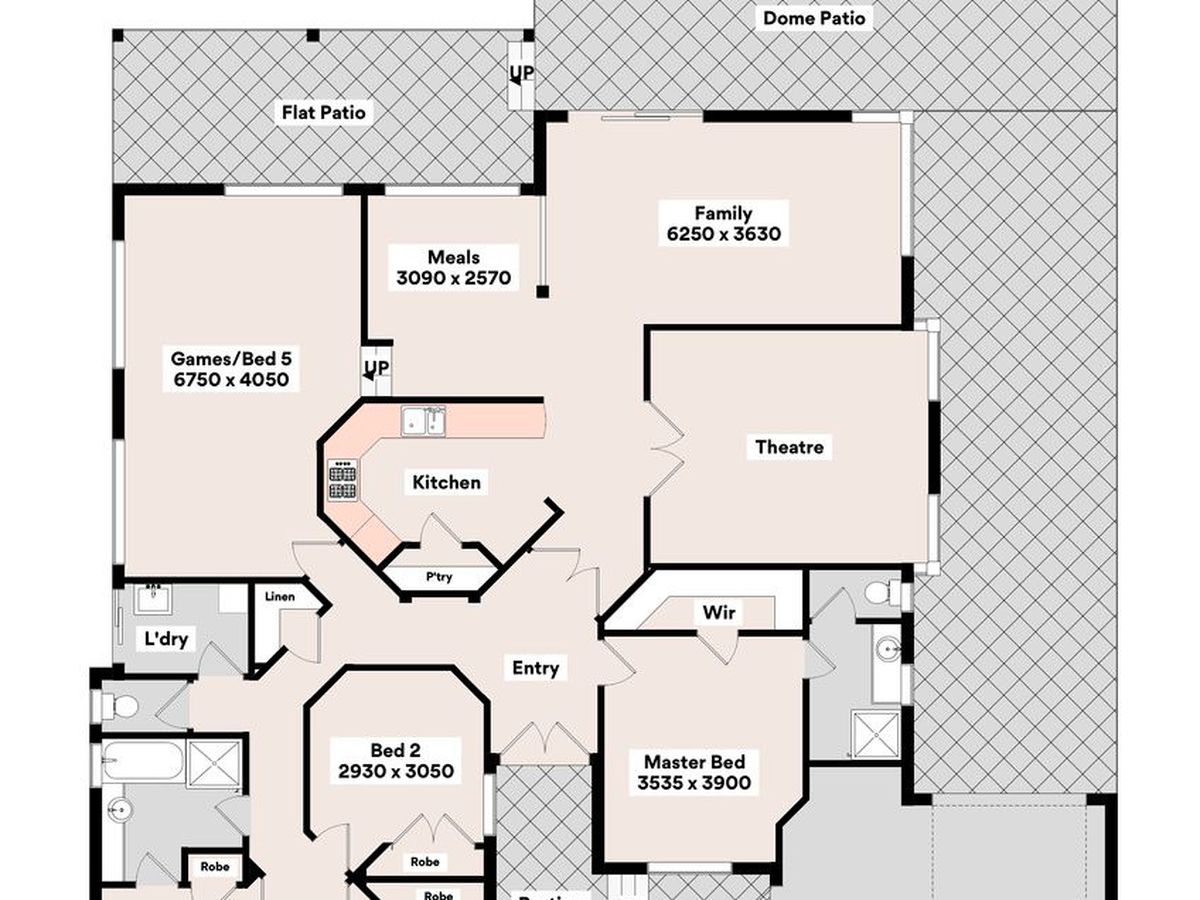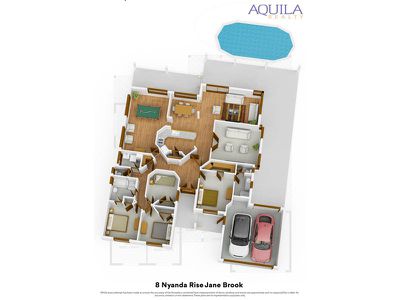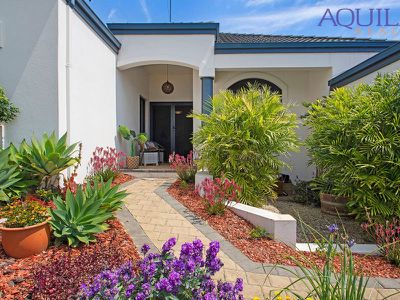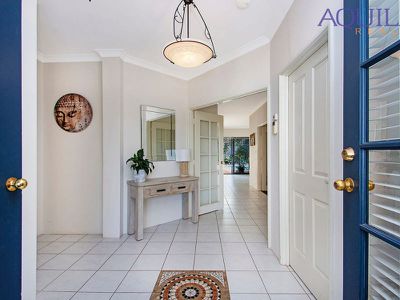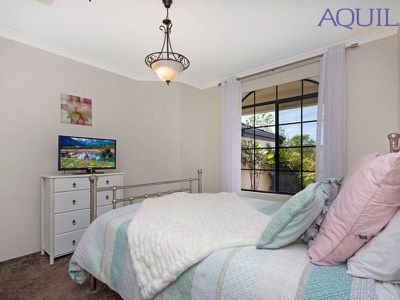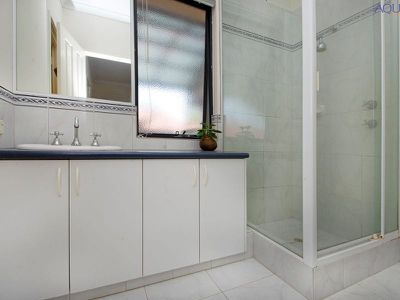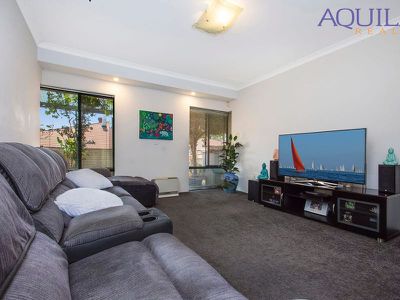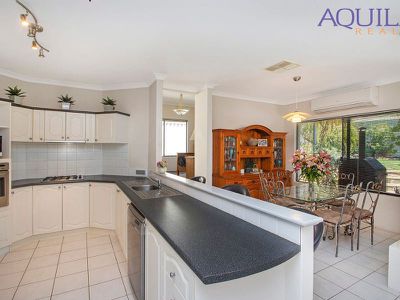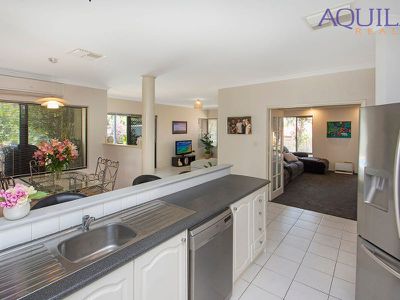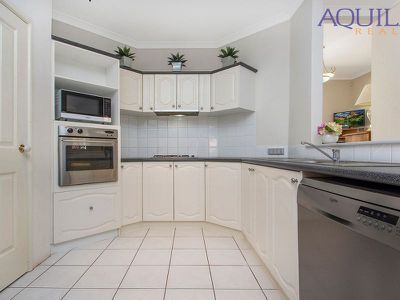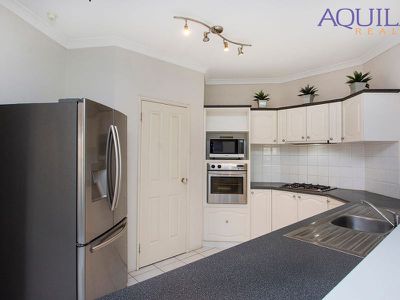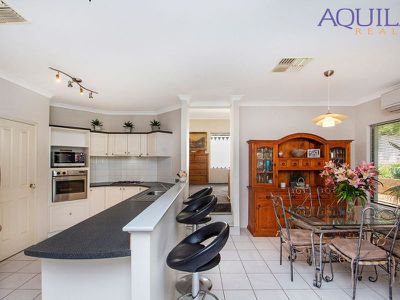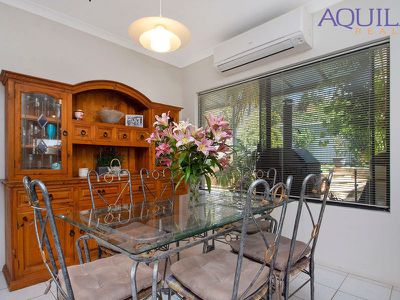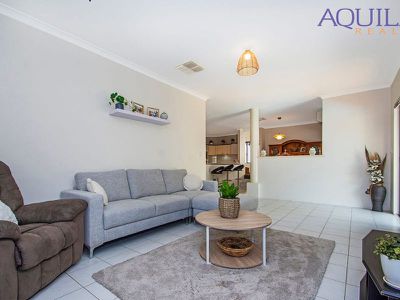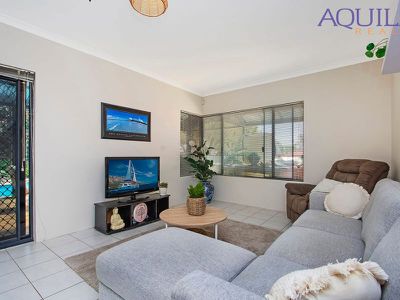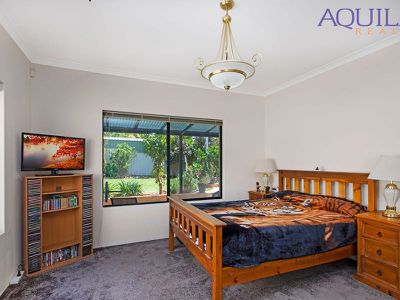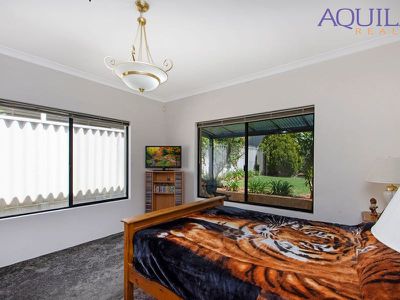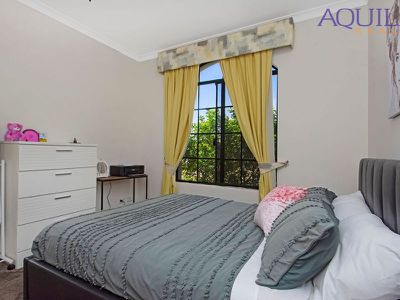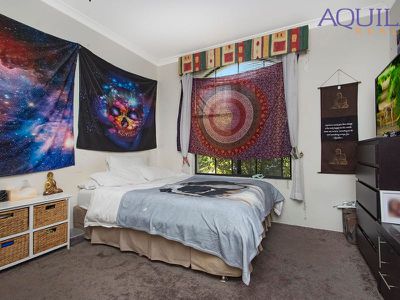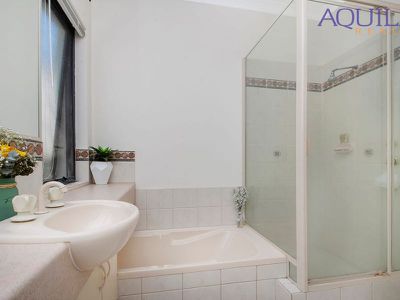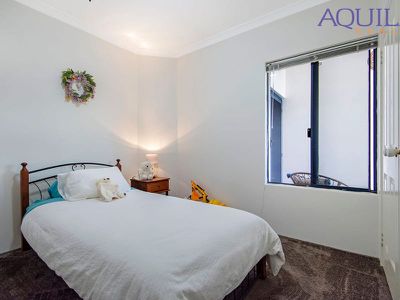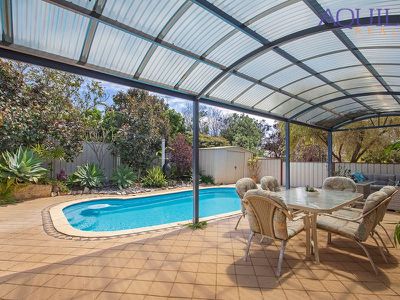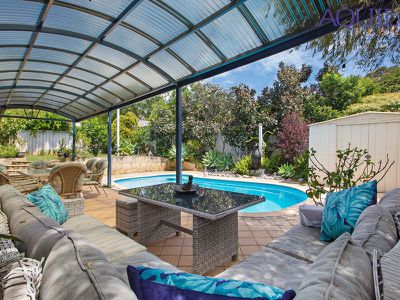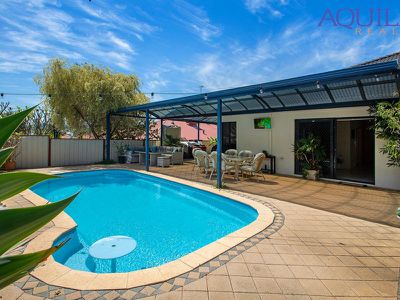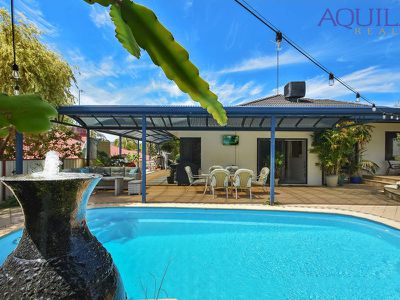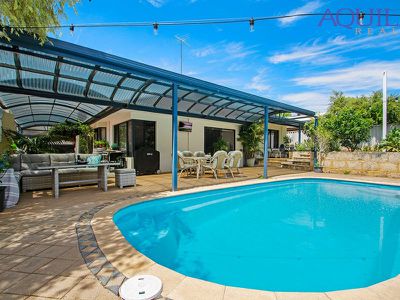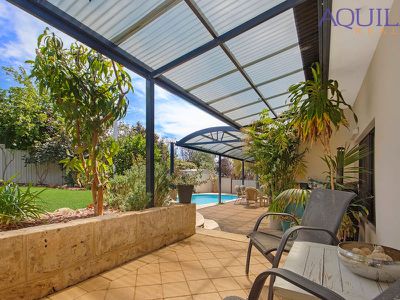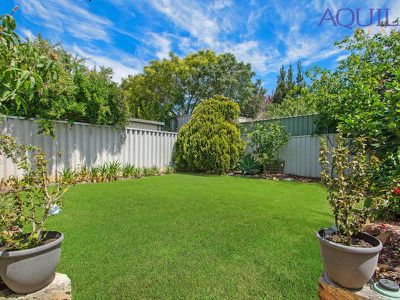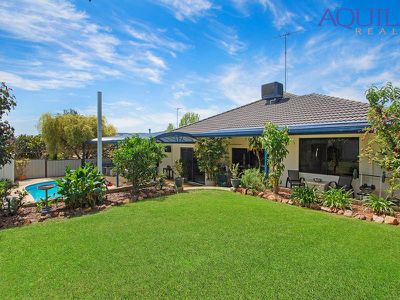ABOUT
Beautifully positioned within a sought after estate, is this elegant five-star home, offering a premium designer lifestyle crafted with a ‘spare no expense’ attitude. Thoughtfully designed, it is perfect for a busy family who embrace a carefree lifestyle with a minimum of maintenance.
WHY BUY 8 NYANDA RISE?
Simply why not! The exceptional design, styling and included extras makes this home a stand out leader in the local property market. This spacious hill’s property has simply everything you could ask for plus much more. If you need space, or if you love to entertain, the resort style rear yard will be the new place to be and be seen this summer. This property is destined to be a winning combination for all members of your family.
FEATURES YOU SHOULD KNOW
- Fantastic street appeal with rendered facade
- Beautiful easy care gardens and hills outlook
- Loads of separate living zones for everyone
- 4 or 5 good sized bedrooms. 4 with built-ins
- Insulated, split a/c & ducted air conditioning
- A larger domed outdoor entertaining space
- Resort style living with a below ground pool
- A large garage for extra large 4 wheel drives
- A beautiful low traffic quiet cul de sac street
- Fully fenced 700sqm lot with ample parking
- Large lawn, fruiting trees & spaces to play
PERFECT FOR
- Growing Families
- Fifo workers
- Forever buyers
- Investment seekers
MY LOCATION
Jane Brook is an established safe community set within a backdrop of the Darling Escarpment. The location is family friendly; a lovely hills environment without the upkeep of those overly large lots. Just minutes from major highways at the gateway to the Premier Swan Valley wine growing region. There are so many family friendly community facilities within walking distance, including parks and national parks, walk trails and bike tracks. Only 30 minutes from Perth CBD and only 20 minutes from Perth Airport.
WHAT SHOULD I DO NOW?
Call the exclusive listing agent Brad Errington on 0403 929 585, to bring the family through this cracking property!!
Brad Errington | Professional | Ethical | Local | Results
Need to know more?...Read on
LOT:
East Facing aspect to the home
700sqm lot
Zoning R15 zoning
Rises off the street and retained into levels
Full fencing on 3 side and fenced front-to-rear for animals
BGC Bloc paved driveway
Colorbond and Hardi-Fence fences
SERVICES CONNECTED:
Storm water is managed via council drainage and silt pit
Mains sewer
Mains gas
Mains electricity
Mains water
Telephone on copper cable
NBN Fibre to the node connection. For speed please check with your providers
2 x Front tap
2 x Rear tap
Storage gas hot water system approximate capacity 135L
Television aerial
RATES:
City of Swan: $2598.00 per year approximately
Water Corporation $1237.44 per year plus usage approximately
NON WORKING ITEMS:
All items at the property are working as intended
There are some dents in the garage door but it functions as normal
Reticulation is fitted but does need some repair
SHIRE APPROVALS:
Dwelling – July 1999
Pool – July 2000
Patio – Nov 2015
KEYS:
All keys to the locks are available
ITEMS NOT INCLUDED IN THE SALE:
All items of a personal nature will be removed upon settlement
Water tank under patio
Water feature at pool
Grape vine in pot
WHEN CAN THE BUYER TAKE POSSESSION:
As per the 2018 Joint Form of General Conditions for the sale of property by offer and acceptance, the buyers can take possession of the property at 12noon the day following settlement or sooner by mutual agreement with the seller.
COMPLIANCE:
The owners will ensure the property has compliant RCD’s and hard wired smoke detectors installed prior to settlement.
RECENT EXPENDITURE:
Wall split system $3500.00 (3yrs)
Pergola $18000.00 (3 yrs)
Kitchen cabinets $7600.00
Gardens front and back $11,000.00
OLDER EXPENDITURE:
Scotch guarded carpets throughout $5000.00 (4.5yrs)
New cistern ensuite: $250.00
New toilet suite Main toilet: $450.00
Door handles $300.00
AREA(approximates):
Living space: 203sqm
Carport: 35.93sqm
Portico: 8.4sqm
Verandah: 3.22sqm
Total area: 248.75sqm
Patio space:90sqm
DWELLING:
Double brick and tile construction
Single storey elevation
Concrete house pad
Extra high ceilings throughout (2.68m High)
4 or 5 bedrooms
Cove cornicing throughout
Ceiling White ceilings throughout
Concrete hardstand through garage
4 panel Corinthian entry doors with white and antique brass Door handles unless otherwise noted
Whole house is painted rendered
Double garage with remote door and personal access door. Open at the rear
Painted gutters and painted down pipes
Ducted evaporative air conditioning
Built in 1996
1 x gas bayonet
Roof insulation
Builder is Dale Alcock ‘Entertainer’
FRONT YARD:
Easy care garden beds with rock edging
BGC Bloc paved driveway
Double garage with remote door
Lockable Colorbond letterbox
Reticulated lawn
BGC Bloc paved path to front door and shopper entry to garage
PORTICO
One stair up from front path
4 stairs up from garage
Double stainless steel mesh security doors
Double timber entry door
Brick build up with pillars
BGC Bloc paved floor
Woven wicker decorative hanging light fitting
ENTRY:
Neutral wall colour
Double stainless steel mesh security doors
Double 10 lite entry doors with Venetian blinds
300mm square tiled flooring
Feature mosaic tile insert
Black framed hanging light fitting with frosted shade
Hard wired smoke detector
Alarm control panel
Air conditioner control pad
Double 10 lite entry doors through to the main living zone
Door to main bedroom
Hallway access to minor bedrooms hallway
MASTER SUITE:
Neutral wall colour
Plush carpets
Ducted air conditioning vent
Shear window treatment
Holland blind
Arched single aluminium sliding window
2 x Double power point
1 x single power point
Aerial point
ENSUITE:
Extra high glass shower screen
White single china basin inset in a double width bench
4 under bench cupboards
Chrome tap ware
250mm x 400mm tiled floor
Single skirting tile
Awning style aluminium window with winder and key lock
Single aluminium framed mirror
Chrome towel rail
Exhaust fan
Frosted glass oyster light fitting
Double power point
Separate Toilet:
Dual flush
Obscured glass fixed pain window
250mm x 400mm tiled floor
Single skirting tile
R80 style light fitting
WALK IN ROBE:
Extra wide
Shelf and rail
Plush carpets
Single light bayonet
HALLWAY TO BEDROOMS:
Stairs up to bedroom 5/games room
Walk in hallway cupboard with 4 shelves
Half tiled and half carpets
Hard wired smoke detectors
Man hole
Alarm sensor
Door storage laundry, bedrooms, bathroom and toilet
TOILET:
250 x 200mm tiled floor
Single skirting tile
Dual flush toilet suite
Vented obscured glass windows
Venetian blind
R80 style ceiling light
LAUNDRY:
250 x 200mm tiled floor
Single skirting tile
Single light bayonet
Ceiling vent
Basin on white cabinet
Single aluminium sliding door
Security sliding door to side yard
Venetian blinds
Single door pantry
SEMI ENSUITE MAIN BATHROOM:
250 x 200mm tiled floor
Single skirting tile
Single light bayonet
Exhaust fan
Glass shower screen
Single tile high shower hob
Door to bedroom 4
Awning style aluminium window with winder and key lock
Venetian blind
Single aluminium framed mirror
1500mm bath tub
Under bench clothes storage
Single power point
Rolled edge bench top
Cream china basin and tap ware
3 under bench cupboards
Towel rail
BEDROOM 4:
Plush carpet
Single built in robe with shelf and rail
Shear window treatment
Venetian blind
Arched single aluminium sliding window
Pelmet
Ducted evaporative air conditioning vent
Single light oyster light
Single power point
Aerial point
BEDROOM 3:
Plush carpet
Double built in robe with shelf and rail
Blockout curtains
Arched single aluminium sliding window
Pelmet
Ducted evaporative air conditioning vent
Single light oyster light
Double power point
Aerial point
BEDROOM 2:
Plush carpet
Double built in robe with shelf and rail
Venetian blind
Single aluminium sliding window
Ducted evaporative air conditioning vent
Single light oyster light
Double power point
BEDROOM 5 / GAMES ROOM
Plush carpet
Venetian blinds
3 X Single aluminium sliding windows
2 gold framed hanging light fittings with frosted shades
Ducted evaporative air conditioning vent
Single light oyster light
2 x Double power point
Aerial point
10 lite entry door with Venetian blind
Stairs down to the meals area
MEALS:
Stairs up to bedroom 5 / games room
Neutral wall colour
Single aluminium sliding window with key lock
300mm square tiled flooring
Venetian blind
Reverse cycle wall split system
Glass hanging light
Ducted evaporative air conditioning outlet
Brick half wall with timber capping
Decorative pillar
Single power point
KITCHEN:
Renovated kitchen
1334mm wide fridge freezer recess
Walk in pantry with 4 shelves. Alarm box
Waste high stainless steel 600mm oven
Microwave recess
6 overhead cupboards
Stainless steel range hood
600mm 4 burner cooktop
Large pot drawer
Bank of 4 drawers
8 under bench cupboards
Dishlex dishwasher
Single stainless steel sink with dual drainer
4 light Led rail
Double power point
4 way power point
Alarm internal screamer
Ducted evaporative air conditioning outlet
Telephone point
THEATRE ROOM:
Plush carpet
Venetian blind
2 x single aluminium sliding window
Gas bayonet
2 LED in drop down bulk head on light dimmer
Ceiling vent
Decorative ceiling light
Alarm sensor
2 x double power points
Foxtel point
Aerial point
Ducted evaporative air conditioning outlet
Double 10 lite entry doors with Venetian blinds
FAMILY ROOM:
300mm square tiled flooring
Timber wall shelf
Ducted evaporative air conditioning outlet
Corner aluminium sliding windows with locks
Venetian blinds
Single sliding door out to the rear patio and pool with Venetian blinds
Security sliding doors
Brick half wall with timber capping to meals
Decorative pillar
Double power point
2 x Aerial points
Foxtel point
Single power point
REAR YARD:
Patio
3 x double power points
Aerial point
Television and swing bracket
Under eave LED lighting
Dome top patio roof cover
BGC Bloc paved floor
Stairs to upper yard level
Stairs down to the garage
Pool
Safety edge
Drinks table
Salt water pool
Pool heating blanket
Low voltage light string over pool
4 power points in shed/pump house
BGC Bloc paved surround
YARD:
Limestone retained
Shade sail poles (no sail)
Easy care gardens
Small lawn area
Lemon
Lime
Nectarine
Mango
Raised vegetable beds
Whilst all care has been taken in preparation of the above list of features, inclusions and exclusions, there may be some unintentional errors or misrepresentation by the selling agent. Buyers please note, the detail included herein should be confirmed by you by visual inspection of the property, or by obtaining a pre-purchase inspection. Making an offer deems that you have checked and are satisfied with the property subject to only your contractual terms.
*COVID-19 PROPERTY INSPECTION INFORMATION*
In light of recent events, Aquila Realty have taken the appropriate measures to minimise the risk of the Corona virus (COVID-19) outbreak to our staff, clients and customers. As news concerning the spread of Corona virus continues to unfold, we kindly ask that you DO NOT attend a private appointment, if:
- You are feeling unwell
- Have been in contact with someone diagnosed with Corona virus or have been in contact with someone who has recently been overseas
- You are under strict self-isolation instructions
- You have tested positive to Corona virus yourself
If attending a private appointment, please ensure you practice social distancing (minimum 1.5 metres) at all times, keeping in mind to refrain from touching surfaces, door handles, cupboards, drawers, walls, etc. when inspecting the property.
Features
Floor Plan
Floorplan 1
