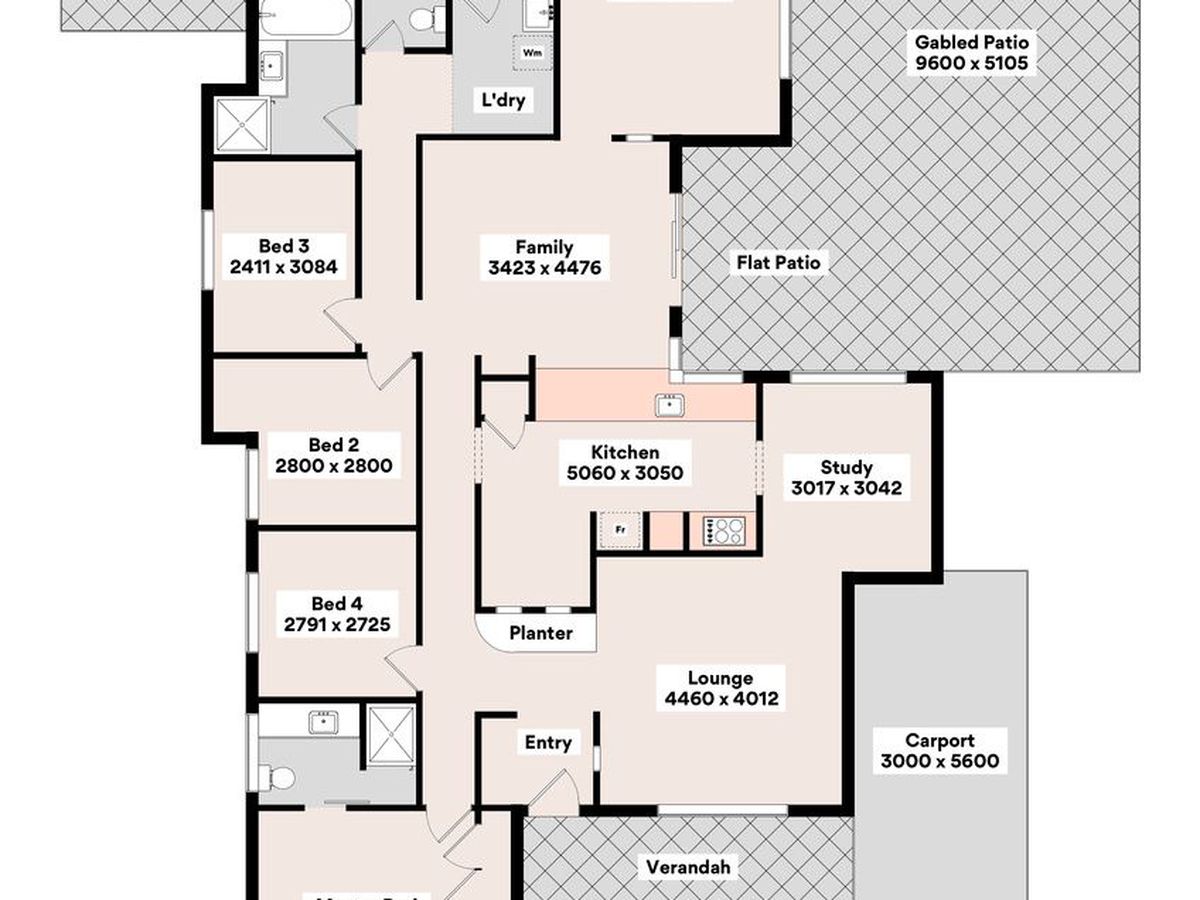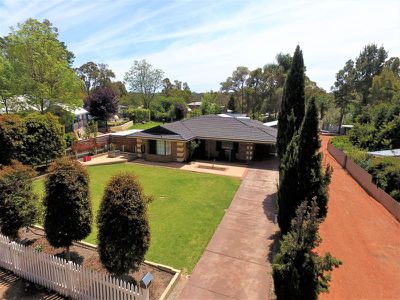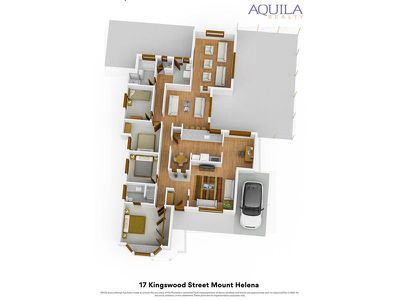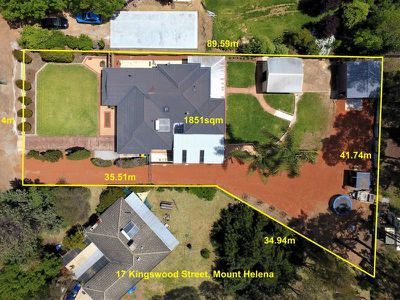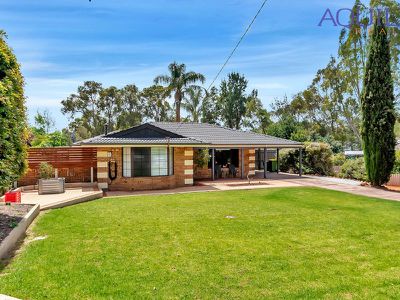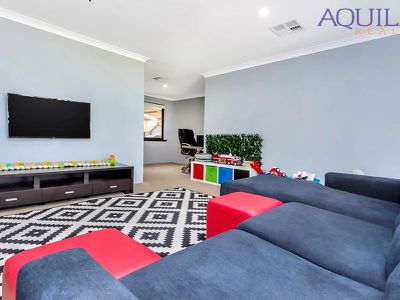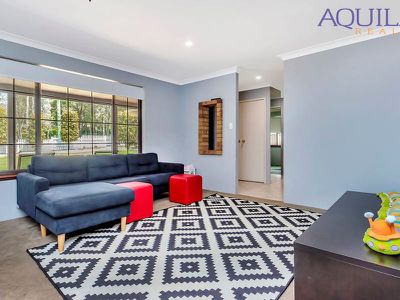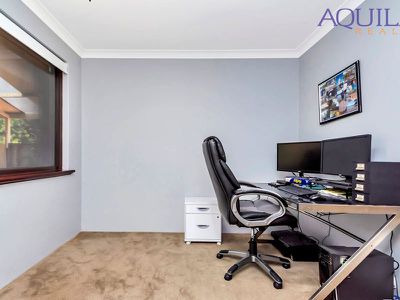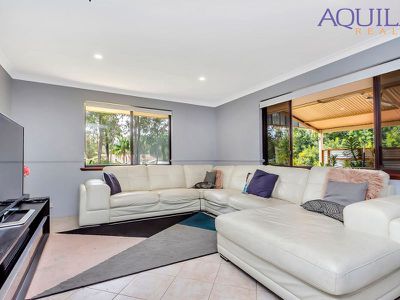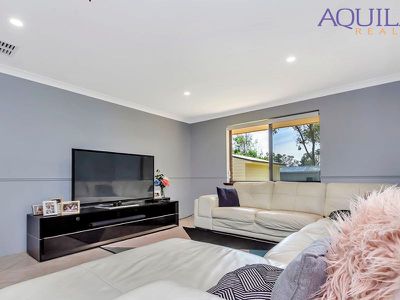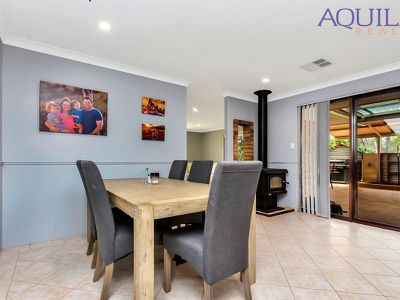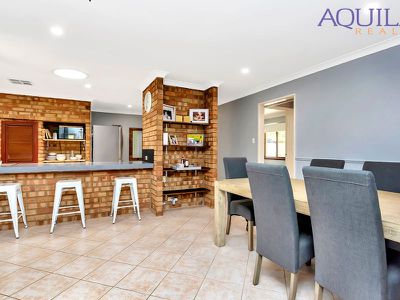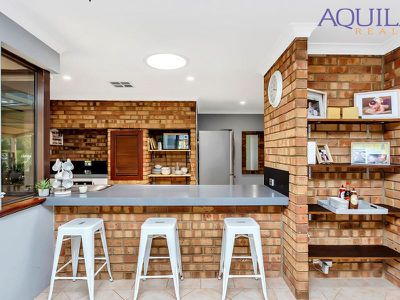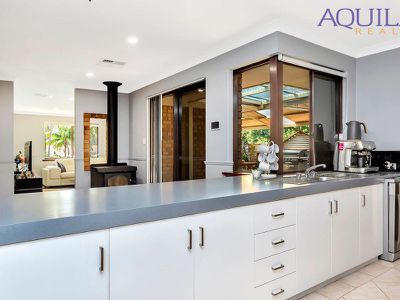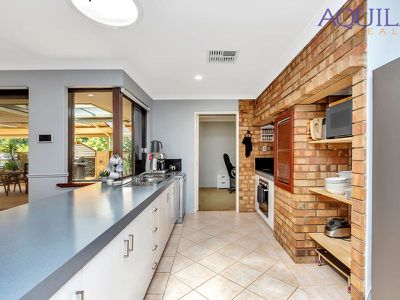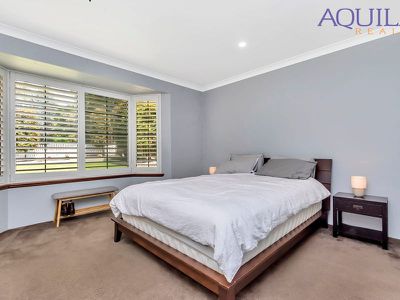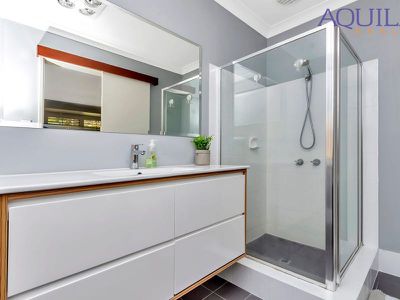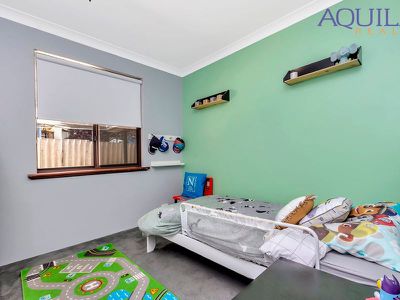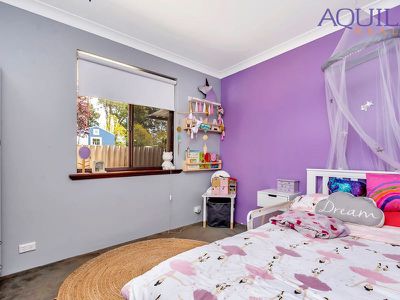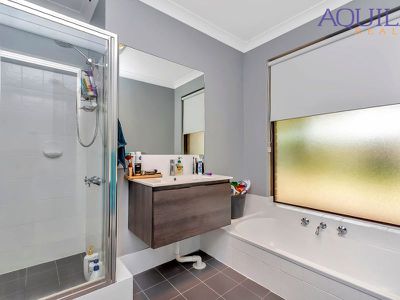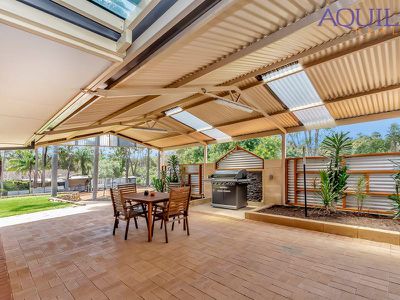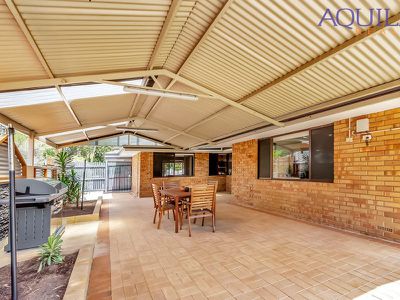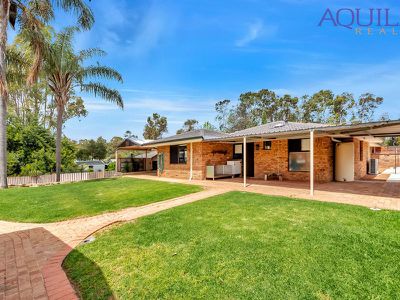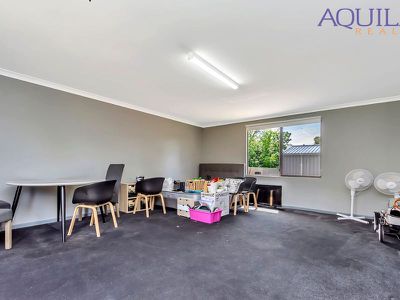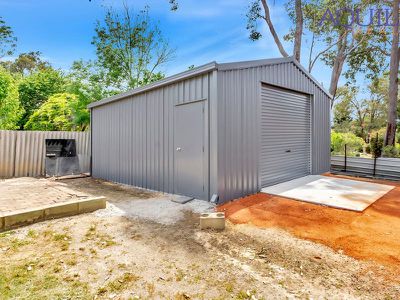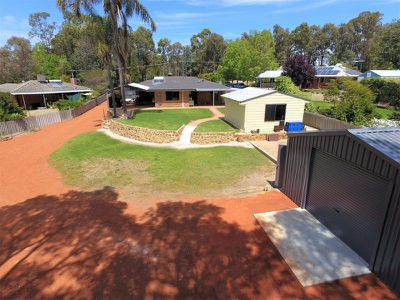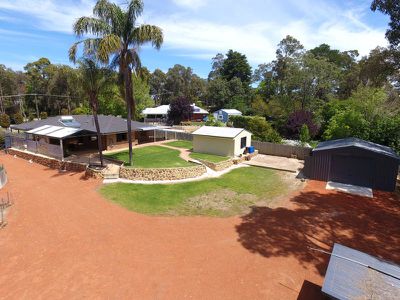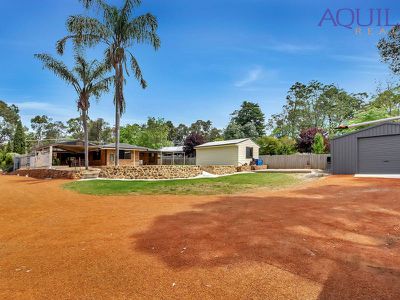Fantastic Home, Studio, Big Shed, Large Block = One Massive Opportunity Not To Be Missed.
ABOUT
They do not make homes like this anymore, and with all the lifestyle benefits on offer, you just can't afford to miss out. The home suits a growing family, the spacious outdoor area is perfect for entertaining all year around and the rear yard offers almost unlimited opportunities.
WHY BUY 17 KINGSWOOD STREET?
Holden lovers will buy this home for the street name alone and everyone else will buy when they discover the amazing features on offer. Set in a lovely leafy location, and despite sitting on a large block, there is almost none of the usual upkeep. This home offers all the areas you want in a home both inside and out. You need to see this one today.
FEATURES YOU SHOULD KNOW
- Big separate living spaces inside and out
- Near new reverse cycle air conditioner
- New Jarrahdale slow combustion stove
- Neutral decor and renovated bathrooms
- Spacious kitchen with extra storage zone
- LED lighting, insulated and solar hot w/s
- Easy rear access to the level rear yard
- Studio / teenage retreat or home office
- New 6.5m x 6.0m Colorbond workshop
- Large lawns and areas for the kids play
- Large gabled patio and fenced rear yard
- Over $40,000 has recently been spent
PERFECT FOR
- Growing Families
- Fifo workers
- Forever buyers
- Investment seekers
MY LOCATION
Mount Helena is a true haven in the Perth Hills, consisting of larger lots populated by a great group of community minded people. Very family friendly and is reminiscent of a small country town with lovely local schools and set in a beautiful natural environment.
WHAT SHOULD I DO NOW?
Call the exclusive listing agent Brad Errington on 0403 929 585, to bring the family through this cracking property!!
Brad Errington | Professional | Ethical | Local | Results
Need to know more?...Read on
LOT:
South facing aspect to the home
1851sqm lot
Zoning R5 zoning
Retained into 2 levels with Coffee rock retaining walls
Full fencing on 3 side and fenced front-to-rear for animals
Gravel driveway
Timber lap and Hardi-Fence fences
Wide rear access with farm style gate
Low traffic tree lined street
Front white picket fence
Concrete driveway
RATES:
Shire of Mundaring: $2286.61 per year approximately
Water Corporation: $264.36 per year plus usage approximately
NON WORKING ITEMS:
All items at the property are working as intended
KEYS:
All keys to the locks are available excepting
• Studio back window lock has no key
ITEMS NOT INCLUDED IN THE SALE:
All items of a personal nature will be removed upon settlement
WHEN CAN THE BUYER TAKE POSSESSION:
As per the 2018 Joint Form of General Conditions for the sale of property by offer and acceptance, the buyers can take possession of the property at 12noon the day following settlement or sooner by mutual agreement with the seller.
COMPLIANCE:
The owners will ensure the property has compliant RCD’s and hard wired smoke detectors installed prior to settlement.
SHIRE APPROVALS:
Residence - May 1984
Addition/patio - March 2012
Patio - July 2020
RECENT EXPENDITURE:
Shed $11,000.00
Patio roof infill $2,500.00
Guttering and transition pipes replaced $3000.00
Reverse cycle air conditioner $12000.00
Jarrahdale wood heater $2000.00
Security screens and doors $6,000.00
Laundry and second toilet renovation $4,000.00
Blinds and plantation shutters $5,000.00
Dishwasher and oven $1,200.00
Driveway gravel and compaction $3,000.00
Patio lights, Flood light back of patio, Flood light on the front of studio $1,500.00
Generator connection $450.00
Solar hotter system $3,500.00
Reticulation repairs and fitting $2,000.00
Miscellaneous repairs throughout $10,000.00
SERVICES CONNECTED:
Wired for a generator connection should there be a power outage (at front door)
Storm water is managed via soak wells and across the yard
Septic system
Mains electricity (single phase)
Mains water
Telephone on copper cable
NBN fibre to the node connection. For speed please check with your providers
1 x front tap
1 x rear tap
Solar hot water system approximate capacity 305L
Television aerial
Reverse cycle air conditioning
Mostly LED lighting
DWELLING:
Builder is unknown
Built in 1984/5
Roof insulation
Double brick and tile construction
Single storey elevation
Concrete house pad
2.4m high ceilings throughout
4 bedrooms
2 bathrooms
Carport
Cove cornicing throughout
Ceiling White ceilings throughout
Concrete hardstand through garage
Painted gutters and painted down pipes
Redi-Cote doors with brass door handles unless otherwise noted
DWELLING AREA:
Living space: 175sqm
Carport: 17sqm
Verandah: 10sqm
Total area: 218?sqm
Patio space: 92sqm
FRONT YARD:
White picket fence
Timber screening panels
Limestone retained easy care reticulated garden beds
8 manicured trees
Large reticulated level lawn
Hard fence and timber lap fencing
Concrete driveway
Single carport
Lockable Colorbond letterbox
Side gravel driveway to rear yard
Mature pencil pines down the length of the driveway
Paved section across front door
Front verandah with concrete flooring
Coffee rock retaining to lower level of side driveway
VERANDA:
Concrete flooring
Timber posts
Lined with Hardi-Board
Meter box and generator connection socket
Timber door step
Stainless steel security door
ENTRY:
Neutral grey wall colour
Stainless steel mesh security doors
Solid timber entry door with obscured glass side light
Herringbone 300mm square tiled floor
Double storage cupboard
LED downlight
Planter box with timber lift up lid and storage under
Double light switch
Full height wall mirror
2 wall nooks into the Open pantry/meals
Wall nook into the lounge room
Hallway access to bedrooms
Access to the front lounge room
LOUNGE ROOM:
4460 x 4017
Neutral grey wall colour
Double sliding aluminium windows with mesh security screens
Timber window sills
Holland blind
Carpet flooring
2 x LED down lights
Ducted air conditioning outlet
Single light switch with dimmer
Aerial point
Double power point
Single power point
STUDY:
3017 x 3042
Neutral grey wall colour
Double sliding aluminium windows with mesh security screens
Timber window sills
Holland blind
Carpet flooring
1 x LED down lights
Ducted air conditioning outlet
Single light switch
Telephone point
Double power point
Sliding door to kitchen
KITCHEN:
5060 x 3000
Laminate Bench tops
Single stainless steel sink with double drainer
2 x LED down lights
Ducted air conditioning outlet
single aluminium sliding corner window with security screen
Holland blind
Double power point
Fridge recess with water for the fridge
Appliance hutch with roller door
900mm glass electric cooktop
Exhaust fan
600 Omega glass oven
Breakfast bar overhang
Single pantry
10 under bench cupboards
Bank of 4 cutlery drawers
Stainless steel dish washer
Glass splash backs
Neutral grey wall colour
Sliding door to the study/meals
Herringbone 300mm square tiled floor
Skylight over bench top
Face brick
FAMILY:
3423 x 4476
Herringbone 300mm square tiled floor
Neutral grey wall colour
Wall recess with 4 shelves
4 x LED downlights
Wall nook into the rear theatre
Breakfast bar over hang from kitchen (face brick)
Air conditioning controller
Sliding door out to patio with vertical blinds and stainless steel security screen
Jarrahdale wood heater
Ducted air conditioning outlet
Single light switch with dimmer
Single light switch
Chair rail
Double power point
Telephone point
THEATRE ROOM:
4952 x 4021
Herringbone 300mm square tiled floor
Neutral grey wall colour
4 x LED downlights
Wall nook into the meals
Ducted air conditioning outlet
2 double sliding aluminium windows with Holland blinds and security screens
Single light switch with dimmer
Chair rail
2 x Double power point
4 way power point
Foxtel point
Aerial point
HALLWAY TO MASTER BEDROOM and BEDROOM 4:
Herringbone 300mm square tiled floor
Neutral grey wall colour
Hard wired smoke detector
2 x LED downlight
MASTER SUITE:
3862 x 3934
Neutral grey wall colour
Plush carpets
Plantation shutters
Bay window with security screen
Timber window sills
2 x LED downlights
Single light switch on dimmer
Ducted air conditioning vent
4 door built in robe
Telephone point
Foxtel point
2 x Double power point with usb charging ports
ENSUITE:
Sliding entry door
Aluminium framed glass shower screen
White single china basin inset in a double width bench
Wall hung vanity
Chrome flick mixer
Under bench drawers
Chrome tap ware
White wall tile
200mm x 200mm grey floor tiles
Exhaust fan
Single white skirting tile
Single aluminium window with Holland blind
Single aluminium framed mirror
Chrome towel hooks
Heat lamp, fan and light combo
Double power point
Dual flush toilet suite
BEDROOM 4:
2791 x 2725
Neutral grey wall colour
Plush carpets
Holland blind
Single sliding aluminium with security screen
Timber window sill
LED down light
Single light switch
Ducted air conditioning vent
Double power point
REAR HALLWAY:
Sliding door entry to living spaces
Herringbone 300mm square tiled floor
Neutral grey wall colour
Hard wired smoke detector
2 x LED downlight
Man holes
Return air grille
BEDROOM 2:
2800 x 2800
Neutral grey wall colour
Plush carpets
Holland blind
Single sliding aluminium with security screen
Timber window sill
LED down light
Single light switch
Ducted air conditioning vent
Double power point
Double built in robe
BEDROOM 3:
2411 x 3084
Neutral grey wall colour
Plush carpets
Holland blind
Single sliding aluminium with security screen
Timber window sill
LED down light
Single light switch
Ducted air conditioning vent
Double power point
MAIN BATHROOM:
Aluminium framed glass shower screen
White single china basin / bench top
Wall hung vanity
Chrome flick mixer
Under bench drawer
Chrome tap ware
White wall tile
200mm x 200mm grey floor tiles
Exhaust fan
Single white skirting tile
Single aluminium window with Holland blind
Single aluminium framed mirror
Chrome towel rail
Triple light switch
Heat lamp, fan and light combo
Double power point
Chrome floor waste
TOILET:
300 x 300mm tiled floor
Single 1/2 skirting tile
Dual flush toilet suite
Non vented obscured glass windows
Led light in bayonet
LAUNDRY:
Renovated
300mm x 300mm grey cream tiles
Single 1/2 skirting tile
LED downlight
Ceiling vent
Basin on white cabinet
Door out to rear patio with security door
Glass side light window
Single door linen
Holland blind
2 x Double power point
2 Timber shelves
Skylight
REAR YARD:
Gabled Patio
3483 x 1963
9601 x 5705
Flat patio infill for weather protection
Privacy screen
Gate through to carport
2 x double power points
Reticulation controller
Barbecue bay
Clay paved floor
Overlooks the rear yard
Ramp down to the lower yard level
Limestone retained garden beds
Rear spot light
Rear patio
8561 x 3593 with 4.4m turn
Zincalume
Clay paved floor
Wall light
Water tank
Paved clothes line area
Pull out style clothes line
YARD:
External power point
Gravel driveway to rear
Wide farm-style side gate
Small lower lawn area (not reticulated)
Upper lawn (reticulated)
Coffee rock retaining
2 Palm trees
Easy to care for
Various fruiting trees
Fire pit
Hard and wire fencing
Small open front storage shed
STUDIO / GAMES / EXTRA BEDROOM:
5843 x 4838
Neutral grey wall colour
Power and lights
Lined and insulated
Concrete floor
Exterior carpet flooring
Sliding entry door
Single sliding aluminium window
Security screen and door
2 x double power points
Double light switch
WORKSHOP:
6396 x 6000
Colorbond and metal framed construction
Single roller door
Personal access door
Brand new
Concrete floor
Easy access
Not powered
Whilst all care has been taken in preparation of the above list of features, inclusions and exclusions, there may be some unintentional errors or misrepresentation by the selling agent. Buyers please note, the detail included herein should be confirmed by you by visual inspection of the property, or by obtaining a pre-purchase inspection. Making an offer deems that you have checked and are satisfied with the property subject to only your contractual terms.
*COVID-19 PROPERTY INSPECTION INFORMATION*
In light of recent events, Aquila Realty have taken the appropriate measures to minimise the risk of the Corona virus (COVID-19) outbreak to our staff, clients and customers. As news concerning the spread of Corona virus continues to unfold, we kindly ask that you DO NOT attend a private appointment, if:
- You are feeling unwell
- Have been in contact with someone diagnosed with Corona virus or have been in contact with someone who has recently been overseas
- You are under strict self-isolation instructions
- You have tested positive to Corona virus yourself
If attending a private appointment, please ensure you practice social distancing (minimum 1.5 metres) at all times, keeping in mind to refrain from touching surfaces, door handles, cupboards, drawers, walls, etc. when inspecting the property.
Features
Floor Plan
Floorplan 1
