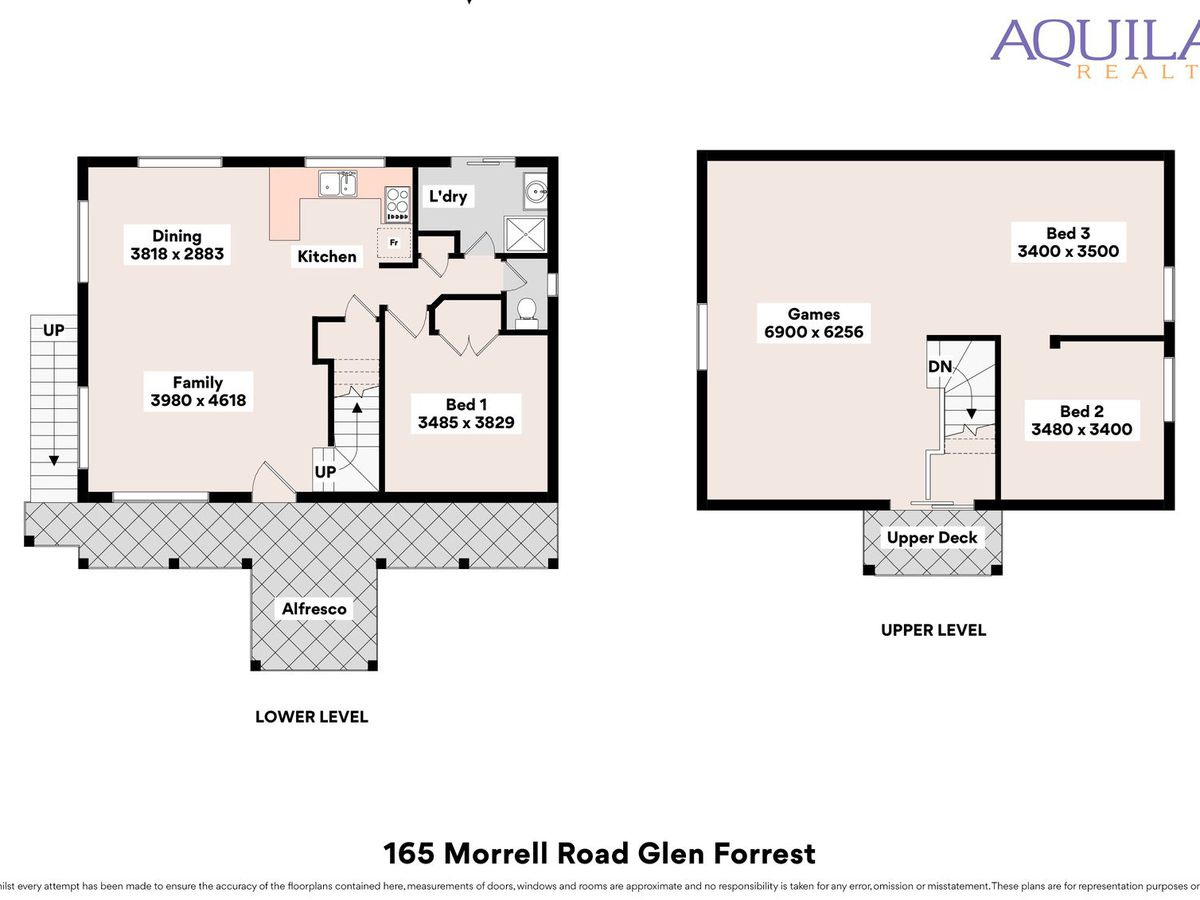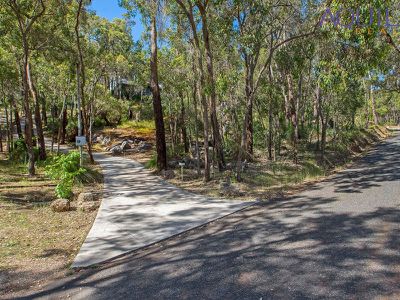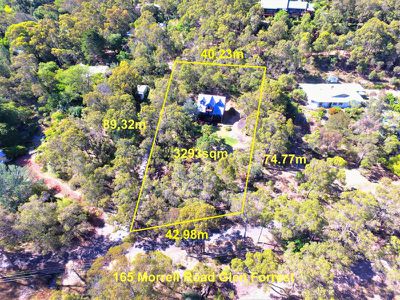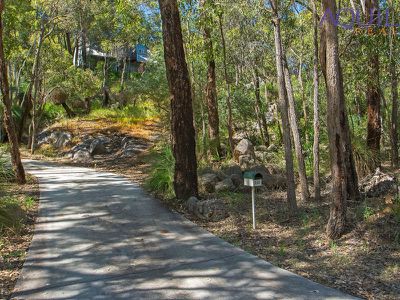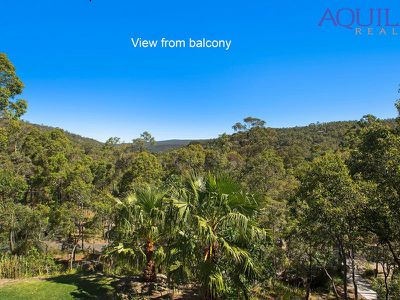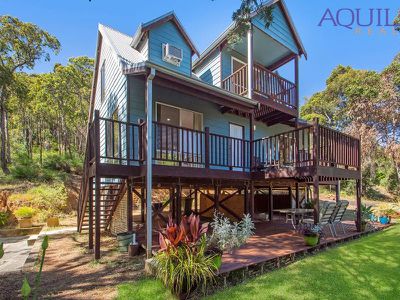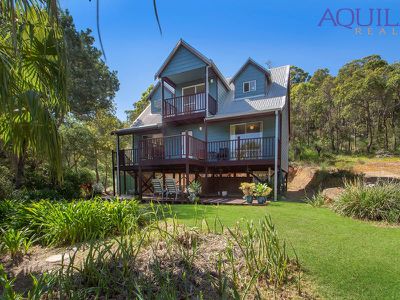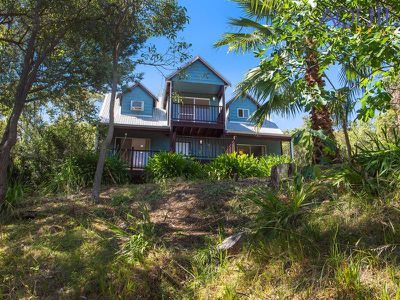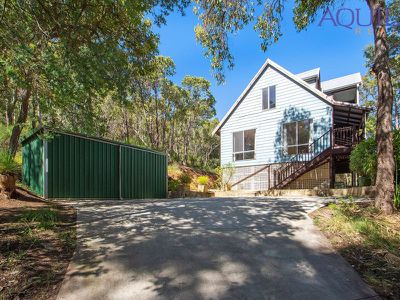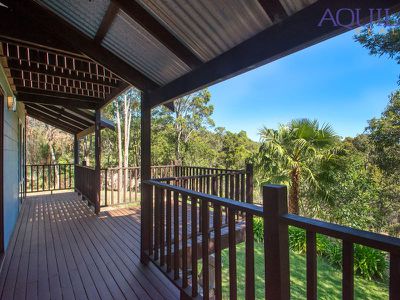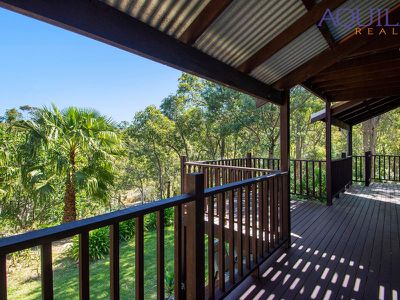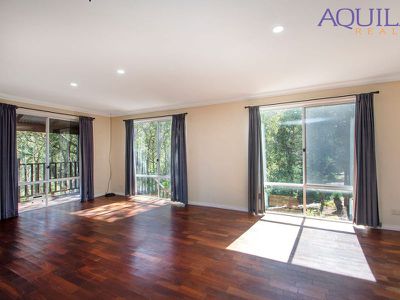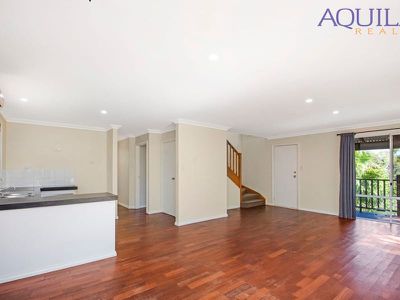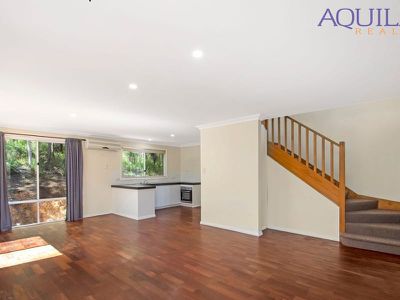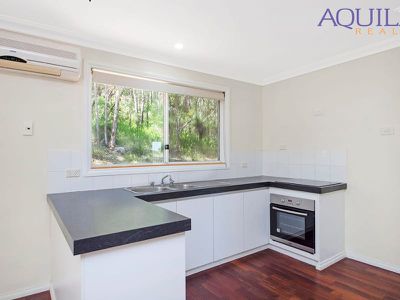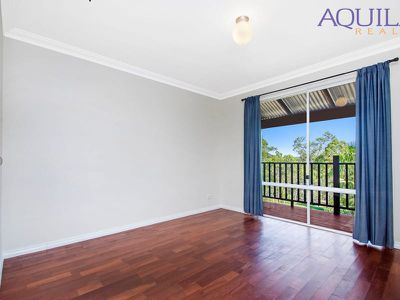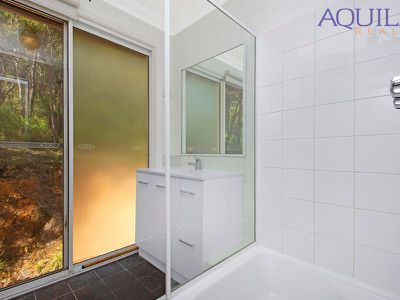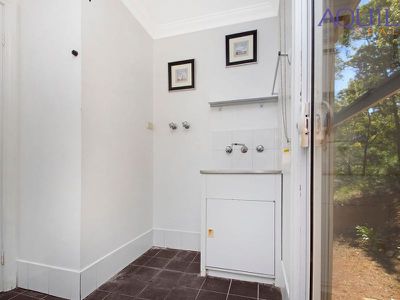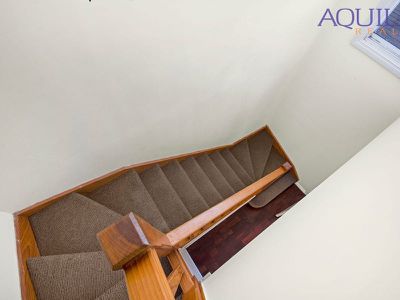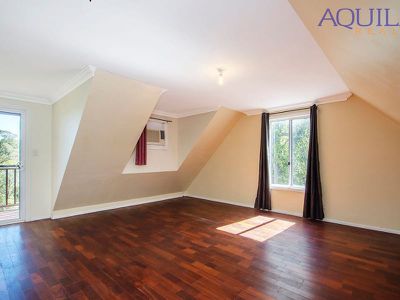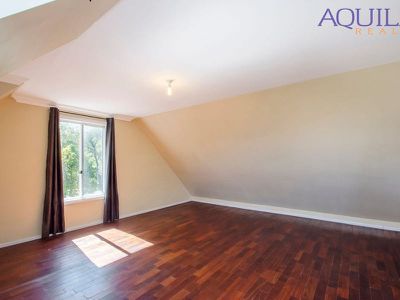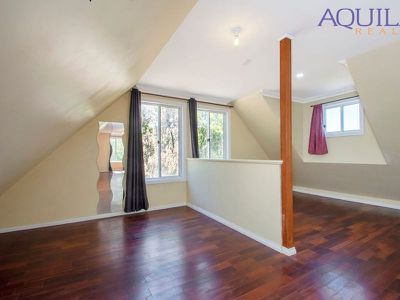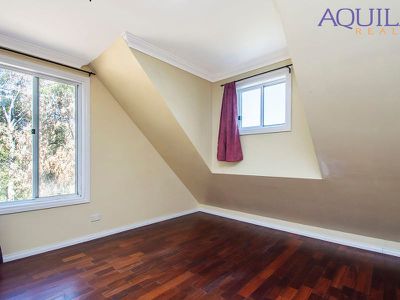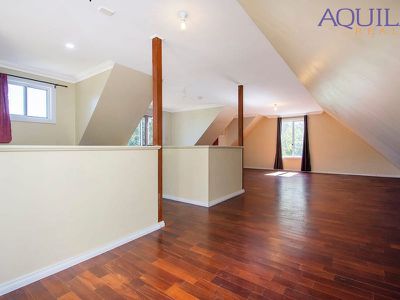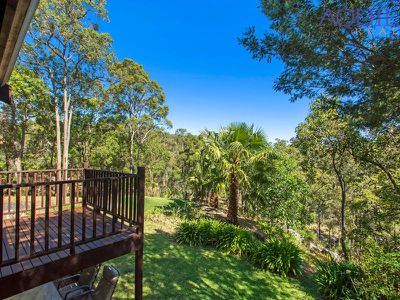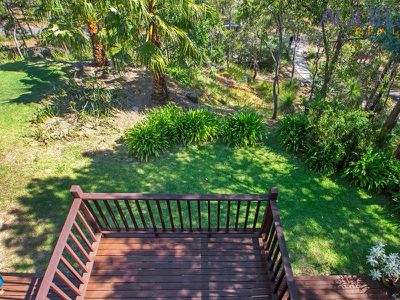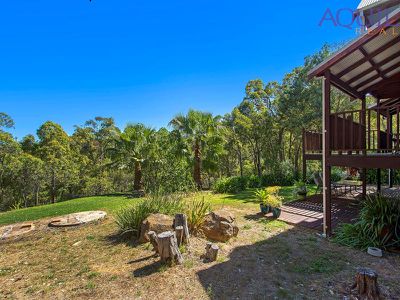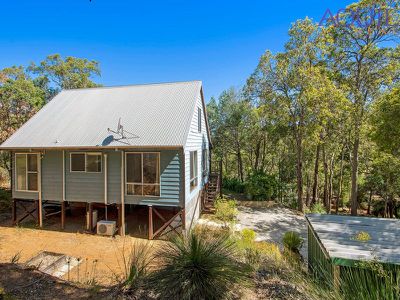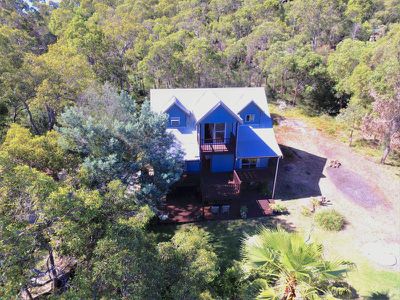ABOUT
Rarely do such incredible opportunities become available. Set over 3 levels, this loft style home is boldly positioned in an eagle’s nest location towards the rear of a naturally beautiful 3/4 acre (3,293sqm) lot blended into the landscape of the picturesque “Hardey Road Valley”.
WHY BUY 165 MORRELL ROAD?
It's simple...Value for money! This property encapsulates the absolute best of Hills living in a natural setting with truly spectacular valley views and a spacious home with exceptional outdoor entertaining zones to enjoy. You will fall in love with the road in and your children can explore and roam free.
SOME THINGS YOU SHOULD KNOW
- The prettiest drive in you will find
- Whisper quiet location to fully relax
- Zones for all over 3 spacious levels
- Views of green from every window
- Exceptional views from the 3 decks
- The ceilings and walls are insulated
- All year round reverse cycle air con
- The windows capture the sea breeze
- Versatile floorplan to add bedrooms
- Colorbond workshop & sliding door
- Unlimited under croft storage area
PERFECT FOR
- A holiday home
- Air B&B suppliers
- City escapes
- Young families
- Naturalists
- Fifo workers
MY LOCATION
The location cannot be beaten. Just minutes from major highways; as well as being in a whisper quiet, low traffic street. There are so many family friendly community facilities within walking distance, including cafe's, schools, walk trails and bike tracks. Only 35 minutes from Perth CBD and only 20 minutes from Perth Airport.
WHAT SHOULD I DO NOW?
Call the exclusive listing agent Brad Errington on 0403 929 585, to bring the family through this exceptional home!!
Brad Errington | Professional | Ethical | Local | Results
NEED MORE DETAIL?...Please read on
Lot:
Lot number 18
Diagram: D617
Volume 1374
Folio: 619
South facing
3293sqm approximate area
Scenic outlook
Amazing valley views
42.89m frontage, 89.4m deep left, 74.6m right, rear boundary 40.23m
R5 Zoning. Low density residential
Meandering concrete driveway from street to the upper parking level
In close proximity to multiple schools
SHIRE APPROVALS:
Residence – 1982
Residence - 1986
Residence - 2001
All other improvements are as displayed
SERVICES CONNECTED:
Septic system (2 tanks in upper LH of the block)
1 leach drain
No gas connection
Mains water
Mains power (Single phase connection)
Underground power connection from the street
Telephone on copper cable
NBN internet fibre to the node for current speed please check with a local provider
2 x garden taps
In wall refrigerated air conditioning
Refrigerated wall split system air conditioner to main living zone
Rheem electric hot water system (80L capacity)
5 x Exterior power points
Television Aerial
Drainage to street drainage
2 exterior power points on ground level
NON-WORKING ITEMS:
A few party light bulbs are not working
KEY AVAILABILITY:
All keys are available
Window lock keys - Yes
Door keys - Yes
COMPLIANCE:
The property is compliant for RCD’s and smoke detectors
RATES:
Shire rates: $2100.00
Water rates: $264.00
AREA:
Living space: 137sqm
Garage: 56.00sqm open area
Colorbond Workshop: 18.20sqm
Lower Decking: 35.0sqm
Veranda and deck: 21.0sqm
Upper deck: 4.0sqm
DWELLING:
Set in a tree top eagles nest locationViews of lovely bush land from every window and level
Stunning valley views from the uppers decking areas
Double storey living
Laid out over 3 levels
4 possible bedrooms. Recently used as a 3 bedroom.
Open plan family, kitchen, dining room
1 bathroom
1 toilet
Timber framed
Timber stumped
Ground, lower, and upper timber decking
Double storey
Completed in October 2001
Hardi-Plank (non-asbestos) cladding to the walls and Zincalume roofing
Standard flooring on treated pine bearers with Jarrah plank flooring over
Insulation
High 2.4m ceilings throughout main living, master suite and entry hall
Symphony cornicing throughout
Ceiling White ceilings throughout
Mostly LED down lighting
Redi-Cote doors throughout with chromed door furniture
Concrete hardstand through garage and Workshop / Storage area
Zincalume gutters and down pipes
Painted skirting boards
RECENT EXPENDITURE:
• Led down lighting $300.00
• Oil decking $1200.00
FRONT / REAR YARD and ground level of home:
Concrete driveway from street to upper level
Upper lawn
Large 3/4 shaded timber deck
Street level power meter
Limestone retained parking area
Colorbond workshop (5.95m x 3.046m internally)
Natural granite rock outcrops
Grass trees and thinned out natural bush land
Marri trees
Timber decking
Under home storage
Party lights
Under home lighting
Double power points
Hot water system
Fire pit
Stairs to the lower level
Rear yard has been cut into the hillside
LOWER LEVEL
EXTERIOR DECK:
Stairs down to ground level
Timber decking with timber balustrades
Protruding decking extension for table
Recently retreated
Wall lighting
Skillion veranda
Entry door
Valley views
ENTRY and FAMILY ROOM:
2.4m ceiling heights
Neutral wall colour
Painted skirting boards
Solid timber entry door
Dead bolt and latch set
Jarrah plank flooring
Block out curtains on black railing
2 x white single aluminium sliding window (floor to 1.9m) with window lock
Triple light switch in white
White double power point
Stairs to upper level
2 x LED down lights
Doggy door
Aerial point
DINING ROOM:
2.4m ceiling heights
Neutral wall colour
Painted skirting boards
Jarrah plank flooring
Block out curtains on black railing
2 x white single aluminium sliding window (floor to 1.9m) with window lock
Double light switch in white
White double power point
Telephone point
Reverse cycle wall split system air conditioner
LED downlight
KITCHEN:
2.4m ceiling heights
Neutral wall colour
Painted skirting boards
Jarrah plank flooring
Square form marble look Laminex bench tops
Bank of 4 cutlery drawers
5 under bench cupboards
Electric Viali 600mm stainless steel oven
600mm black glass fast heating electric cook top
2 x white double power points
2 x white single power points
771mm fridge freezer recess
White single aluminium sliding window (above bench height to 1.9m) with window lock
Holland roller blind
2 x LED down lights
PANTRY:
Redi-Cote entry door with chrome door handle
Walk in pantry and under stair storage
Wall lighting
Bank of 4 shelves
Fuse box
HALLWAY:
2.4m ceiling heights
Redi-Cote entry door with chrome door handle
Neutral wall colour
Painted skirting boards
Jarrah plank flooring
Hard wired smoke detector
Hall cupboard with 4 shelves
Single white light switch
BEDROOM 1:
2.4m ceiling heights
Redi-Cote entry door with chrome door handle
Neutral wall colour
Painted skirting boards
Jarrah plank flooring
Block out curtains on black railing
White single aluminium sliding window (floor to 1.9m) with window lock
Double light switch in white
White double power point
White single light switch
White Foxtel point
Frosted glass light ball with stainless steel look base
Double door built in robe
BATHROOM/LAUNDRY:
2.4m ceiling heights
Redi-Cote entry door with chrome door handle
Neutral wall colour
200mm square floor tiles
White aluminium sliding door out with fly screen door over with key lock
White floor waste
Single white light switch
Movement activated wall extractor fan
BATHROOM ZONE:
White 2 door vanity with 2 drawers
Chrome flick mixer tap
Integrated basin/bench top
Aluminium framed mirror
Multiform shower/tub insert
Glass mirror barrier screen
Shower curtain on rail
Hanging hooks mounted own the door
White single skirting tile
LAUNDRY ZONE:
Wall mounted aluminium shelf
Towel rail
White single door trough cabinet
Stainless steel trough 600mm x 400mm
Wall mounted chrome washing machine taps
Frosted glass light ball with stainless steel look base
White double power point
TOILET:
2.4m ceiling heights
Redi-Cote entry door with chrome door handle
Dual flush toilet
Exhaust fan
Non vented obscured glass window
Single white skirting tile
200mm square grey floor tiles
Chrome fixtures
Frosted glass light ball with stainless steel look base
Double white light switch
STAIRS UP:
Neutral wall colour
Timber framed with standard flooring
Carpet covered
Timber capped half barrier walls
Hard wired smoke detector
Light bayonet
GAMES ROOM:
2.4m ceiling heights
Sloping walls
Neutral wall colour
Painted skirting boards
Jarrah plank flooring
White single aluminium sliding window (0.60m to 1.9m) with window lock
White single aluminium sliding window with inset air conditioner
White aluminium sliding door out to decking with flyscreen door over with key lock
Light bayonet
5 way white light switch
Man hole
Blockout curtains on black railing
White Foxtel point
UPPER DECK:
Large enough for a table and chairs
Outstanding valley views
Overlooks the entire front yard
Timber decking
Recently recoated
Timber balustrades
Exterior lighting
BEDROOM 2:
2.4m ceiling heights
Neutral wall colour
Painted skirting boards
Jarrah plank flooring
Timber capped half wall
White single aluminium sliding window (0.60m to 1.9m) with window lock
Light bayonet
Blockout curtains on black railing
Wall mounted mirrors
White double power point
BEDROOM 3:
2.4m ceiling heights
Neutral wall colour
Painted skirting boards
Jarrah plank flooring
Timber capped half wall
White single aluminium sliding window (0.60m to 1.9m) with window lock
LED downlight
Picture window
Blockout curtains on black railings
Wall mounted mirrors
White double power point
Whilst all care has been taken in preparation of the above list of features, inclusions and exclusions, there may be some unintentional errors or misrepresentation by the selling agent. Buyers please note, the detail included herein should be confirmed by you by visual inspection of the property, or by obtaining a pre-purchase inspection. Making an offer deems that you have checked and are satisfied with the property subject to only your contractual terms.
*COVID-19 PROPERTY INSPECTION INFORMATION*
Considering recent events, Aquila Realty have taken the appropriate measures to minimise the risk of the Corona virus (COVID-19) outbreak to our staff, clients and customers. As news concerning the spread of Corona virus continues to unfold, we kindly ask that you DO NOT attend a private appointment, if:
- You are feeling unwell
- Have been in contact with someone diagnosed with Corona virus or have been in contact with someone who has recently been overseas
- You are under strict self-isolation instructions
- You have tested positive to Corona virus yourself
If attending a private appointment, please ensure you always practice social distancing (minimum 1.5 metres), keeping in mind to refrain from touching surfaces, door handles, cupboards, drawers, walls, etc. when inspecting the property.
To access the property, you must supply your full contact details to allow for Aquila Realty to comply with the statutory contact tracing requirements.
Features
Floor Plan
Floorplan 1
