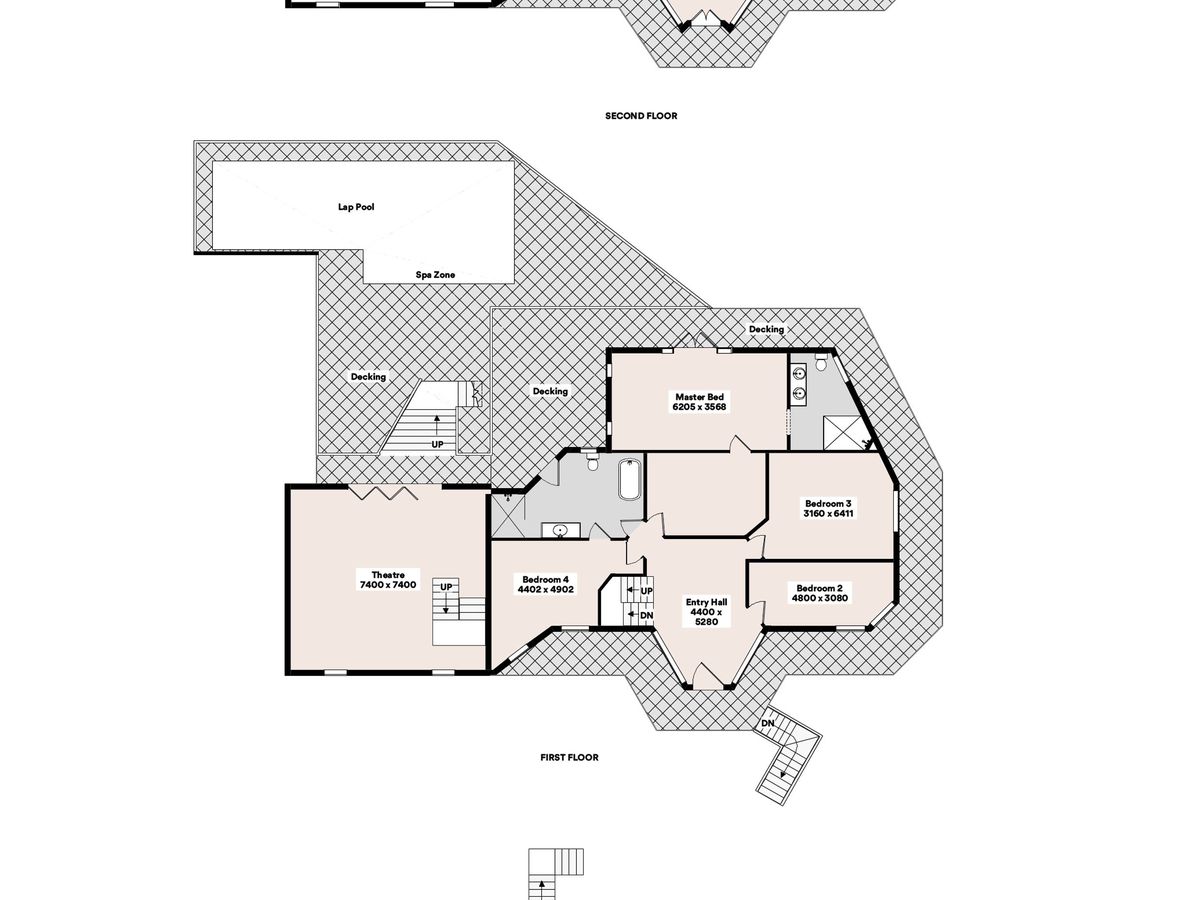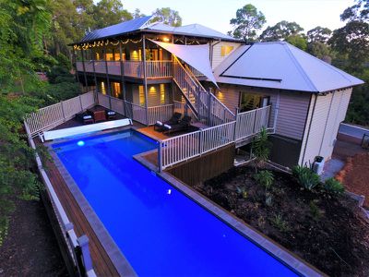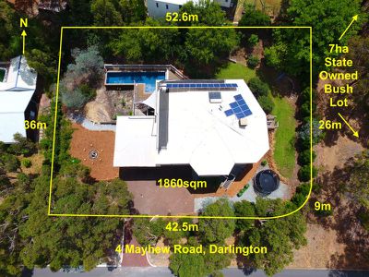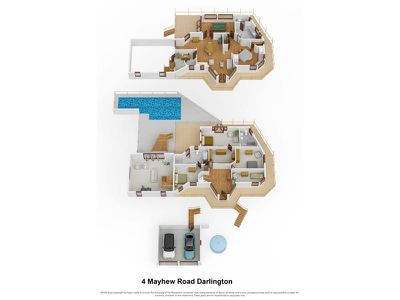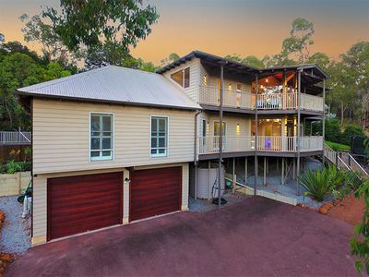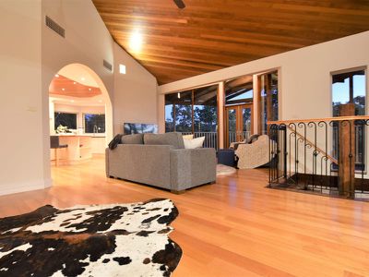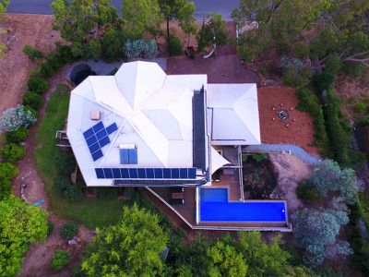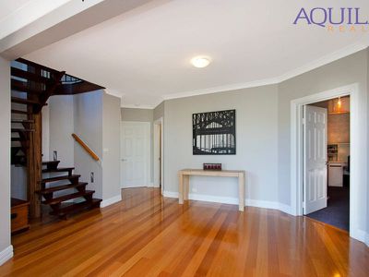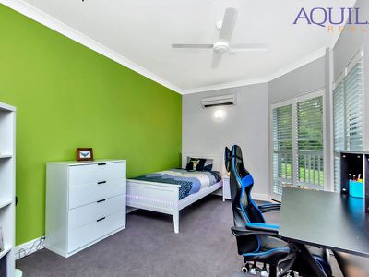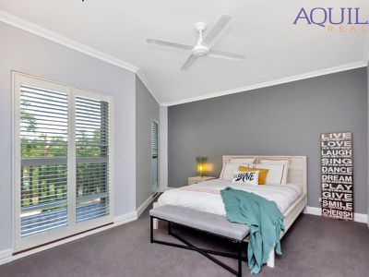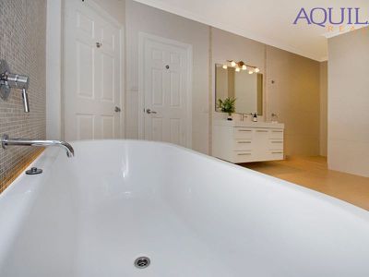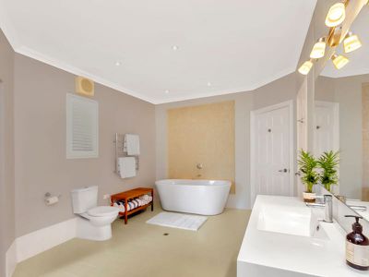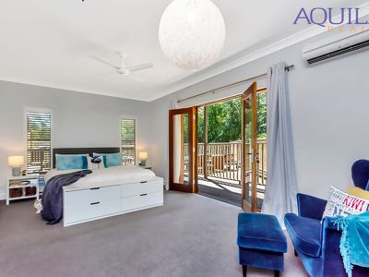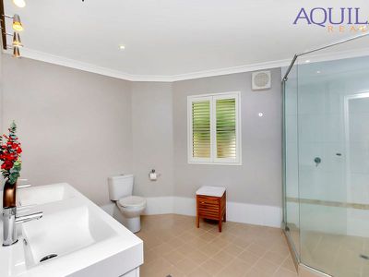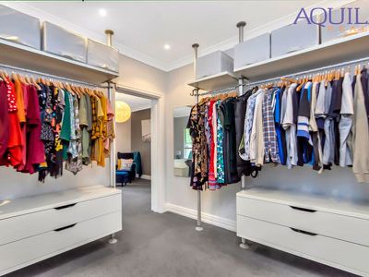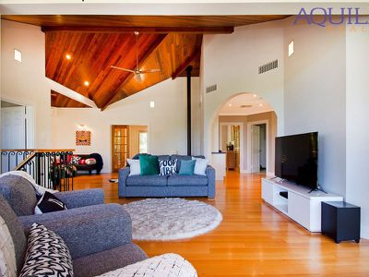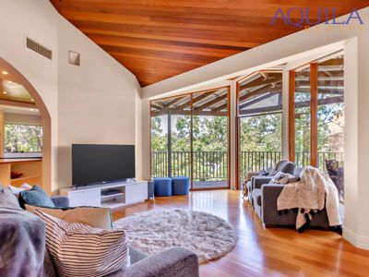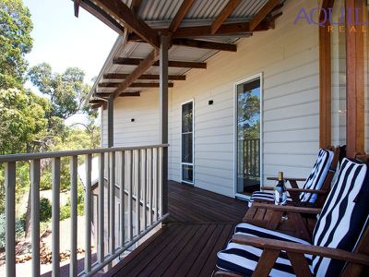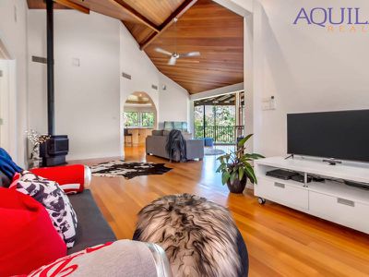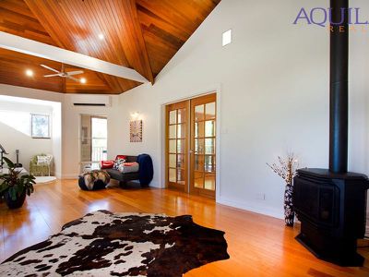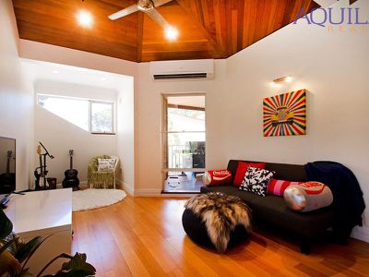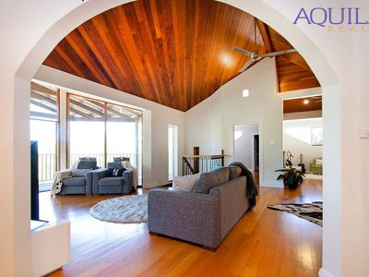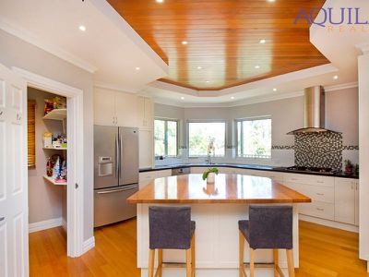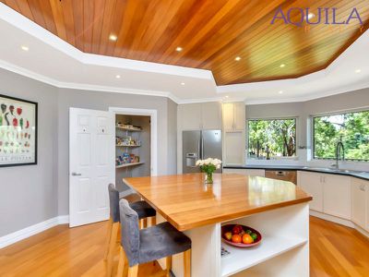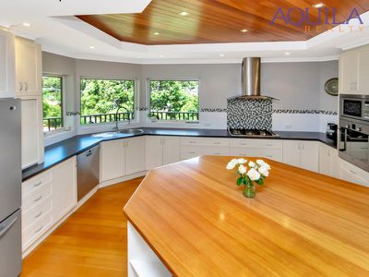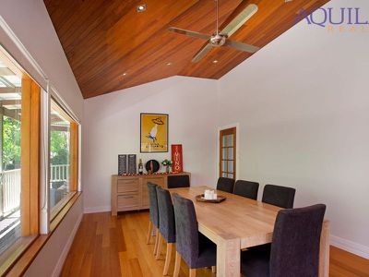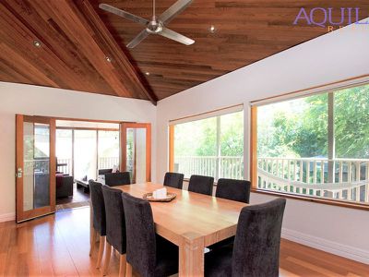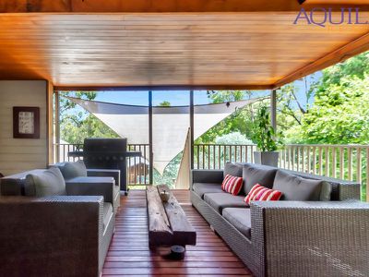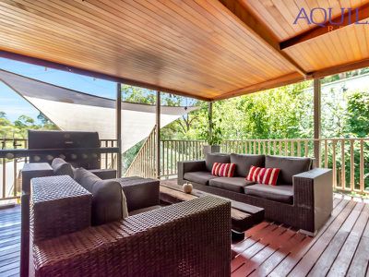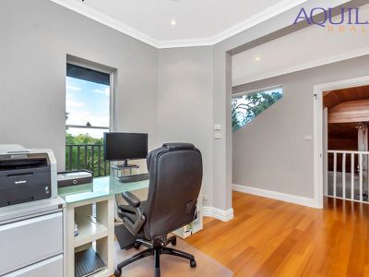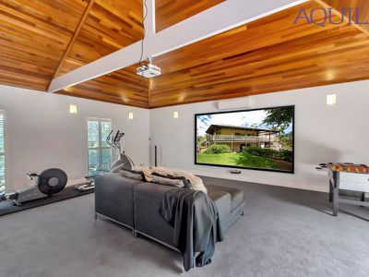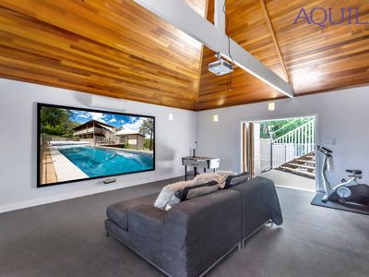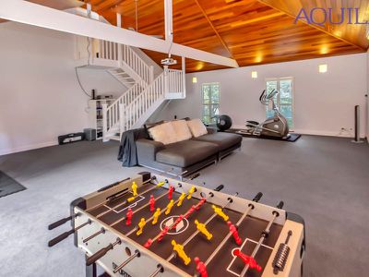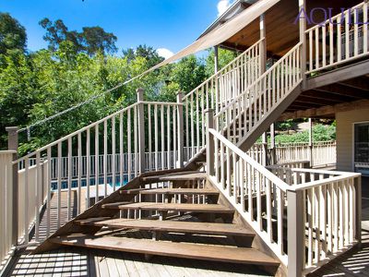ABOUT
Towering over the landscape, this stunning 3 level 4x2 commands attention and has been crafted to maximise your enjoyment of the sought-after hills lifestyle! Set in a wonderful community of caring people, you will feel right at home from day 1, and with its impeccable presentation, this is not the one your family wants to miss. The location is close to everything, yet still offers the space to move and breathe. These are just some of the reasons this property is an exceedingly rare find.
WHY BUY 4 MAYHEW ROAD?
The total package is simply perfect! The lifestyle that has been created by the owners is second to none. The neighbourhood is so pretty, and the property has a vision of green from every window of the home. The lot is fully fenced and has loads of space for your children to play. For the entertainers, the multiple outdoor entertaining spaces have been designed to cater to any occasion.
This property offers everything you have been searching for, plus so much more. I welcome you to walk the property to experience why this is the one.
THINGS YOU SHOULD KNOW
- 3 levels, 4 living zones, 4 bedrooms
- 2 bathrooms, 3 wc and 1860sqm lot
- An impressive 351sqm internal living
- Exceptional presentation throughout
- Crafted with beautiful natural timbers
- A simply beautiful kitchen with views
- Very large bedrooms. Soaring ceilings
- Endless potential uses for the theatre
- Valley views with twinkling night lights
- Spectacular all occasion outdoor living
- A dazzling 12m LED-lit solar heated pool
- Pool access to the bathroom / shower
- Upper and lower wraparound verandas
- Oversize garage with extra height entry
- Reverse cycle air and ducted vacuum
PERFECT FOR
- Large families
- Executive living
MY LOCATION
Darlington is a community like no other with so many options for family involvement. The location cannot be beaten. Just minutes from major highways; as well as being in a whisper quiet, low traffic street. There are so many family friendly community facilities within walking distance, including cafes, schools, walk trails and bike tracks. Only 35 minutes from Perth CBD and only 15 minutes from Perth Airport.
WHAT SHOULD I DO NOW?
Call the exclusive listing agent Brad Errington on 0403 929 585, to bring the family through this cracking home!!
Brad Errington | Professional | Ethical | Local | Results
NEED MORE DETAIL?...read on for the full specification list
Lot:
Lot number 501
Diagram: D047885
Volume 1398
Folio: 266
South facing
1860sqm approximate area
Fully fenced with front gate
Scenic outlook
Valley views
42.5m frontage, 36.0m deep left boundary, 36m approximate right boundary (has radius corner), rear boundary 52.6m
R5 Zoning. Low density residential
New red bitumen crossover and concrete kerb
Red Bitumen driveway
Close proximity to multiple schools
Easy access to major transport routes
Bus Stop at front gate
SHIRE APPROVALS:
2004 – Residence, Garage, Swimming Pool, Water Tank, Decking
2005 – Addition Games room
2009 - Swimming Pool
2010 – Decking
All other improvements are as displayed
SERVICES CONNECTED:
Maxi ‘C’ self-contained septic system with no leach drains. Drainage located on the left of garage
Bottled gas
Mains water
Mains power (3 phase connection)
Underground power connection from the street
5kw solar system with 20 panels
Ducted vacuum system with 3 hoses in total
Telephone on copper cable
NBN internet fibre to the node for current speed please check with a local provider (close to node) – 100 mb/s is available
Garden tap x 5
Water tank (14500L) with pressure pump and hose
2 x reverse cycle air conditioning to main living zone and theatre room
3 x reverse cycle wall split system to bedrooms
Ducted evaporative air conditioning
Solar hot water system (electric boosted)
2 x exterior power points
Auto reticulation is fitted to the lawns
Manual reticulation to the garden beds
Solar pool heating
Television Aerial
There are drains throughout the property to avoid drainage to street
NON-WORKING ITEMS:
• Nil
KEY AVAILABILITY:
• All keys are available
INCLUDED ITEMS:
• Fridge plumbed with water and ice maker
• Theatre equipment (approx value is $3000)
• Pool cleaning equipment (manual)
COMPLIANCES:
• The property is compliant for RCDs and smoke detectors
• Recently completed check
RATES:
Shire rates: $3100.00
Water rates: $264.36
AREA (approximate):
Upper level: 144sqm
Lower Level: 208sqm
Garage: 54.76sqm
Total area under roof: 406.6sqm
DWELLING:
Set in a tree top eagle’s nest location
Views of lovely bushland from every window and level
Stunning treetop valley views from the upper decking areas
Double storey living
Laid out over 3 levels
2 bathrooms
2 toilets
1 Powder Room / 3rd Toilet
Timber and steel framed
Steel stumped
Lower and upper timber decking
Circa 2004
Masonite weather board to the walls and Colorbond roofing
Standard flooring on treated pine bearers with Tasmanian oak plank flooring over
Insulated wall and ceiling
Extra high ceilings throughout to the upper level
Symphony cornicing throughout unless noted otherwise
White ceilings throughout unless noted otherwise
Redi-Cote doors throughout with brushed stainless look door furniture
Concrete hardstand through double garage
Colorbond gutters and down pipes
Painted skirting boards
RECENT EXPENDITURE/MAINTENANCE:
• Cross over $6500.00
• New Zealand wool carpets to bedrooms and theatre $10,000.00
• Pool liner $7000.00
• Painted throughout $7000.00
• Dishwasher $800.00
• Upper level reverse cycle air conditioning $3000.00
• New window treatments $500.00
• Recent planting $500.00
• Children’s tree house $500.00
• Rear fence brushwood $500.00
• Chicken coop $2000.00 (aka ‘Cluckingham Palace’)
• Electrical upgrades $2000.00 (Switches, fans, safety)
• Laundry wall re-tile $2500.00
• Pool pump $1500.00
• Garage door servicing $390.00
• Ducted evaporative air conditioning repair $1800
Total $46,490.00
OLDER EXPENDITURE:
• Window shutters $6,500.00
• Downstairs flooring $8000.00
• Skirting boards $2000.00
• Pool $45,000.00
• Solar pool heating $5000.00
• Landscaping $32,000.00
• Stairwell to upper level $6385.00
• Solar power system $6,500.00
• Enclose Games room $5000.00
• Alfresco cedar lined ceiling $3000.00
• Decking and carpentry $22,000.00
• Air conditioners to bedrooms and theatre $7000.00
• Laundry broom cupboard $1100.00
Total $149,485.00
FRONT YARD:
Impressive street appeal
Front ‘farm style’ gate
Bitumen driveway to double garage
Coffee rock garden edging
Easy care gardens with hardy plantings and established trees
Bark mulched garden beds
Blue metal mulched garden beds
Gravel pathways
Fire pit and stump seats
Water tank under the elevated floor
Timber stairs to front door
GARAGE:
Double car suitable
Plenty of extra storage space
High entry height
Lights
Power points
Ducted vacuum motor unit
Double sectional remote doors
Personal access door to rear stairs
Ducted vacuum outlet
FRONT /SIDE VERANDA:
Jarrah decking
Painted timber balustrades
Exterior wall lighting
Sensor front spotlights
Panoramic front timber windows
Wall split system outdoor unit
LOWER LEVEL
ENTRY HALL:
Neutral wall colour
Feature rear wall
Timber door frame
Tasmanian oak timber flooring
Jarrah timber entry door with glass panels
Holland block out blinds
2 x panoramic front timber windows
3 x halogen down lights
Ceiling oyster light
Ducted vacuum outlet
Double power point in white
2 x Triple light switch in white
Single light switch in white
Stunning rustic stair case to the upper level
Hard wired smoke detector
Cove cornicing
Painted skirting boards
Doors to 4 bedrooms
BEDROOM 2:
Neutral wall colour
Feature rear wall
6 panel Corinthian entry door with brushed stainless door furniture
New Zealand wool carpets
White painted skirting boards
Reverse cycle wall split system air conditioner
White ceiling fan
2 x casement style aluminium windows with locks
Plantation style window shutters
2 x double power points in white
Double power point with dual USB charging ports in white
2 oyster wall lights
White fan switch
White light switch with dimmer
Symphony cornicing
Wall mounted air conditioner controller
Aerial point
Wall hung mirror
BEDROOM 3:
Neutral wall colour
Feature rear wall
6 panel Corinthian entry door with brushed stainless door furniture
New Zealand wool carpets
White painted skirting boards
Reverse cycle wall split system air conditioner
White ceiling fan
Casement style aluminium window with lock
Plantation style window shutter
3 x double power points in white
Double power point with dual USB charging ports in white
2 hanging ceiling lights with shades
White fan switch
White light switch with dimmer
Built in robe with glass sliding doors
Symphony cornicing
Wall hung mirror
Wall mounted air conditioner controller
BEDROOM 4 (GUEST):
Neutral wall colour
Feature rear wall
6 panel Corinthian entry door with brushed stainless door furniture
New Zealand wool carpets
White painted skirting boards
White ceiling fan
Casement style aluminium windows with locks
Plantation style window shutters
3 x double power points in white
2 oyster wall lights
White fan switch
White light switch
Symphony cornicing
Wall hung mirror
Aerial point
Semi ensuite to main bathroom
6 panel Corinthian semi ensuite door with brushed stainless door furniture
SEMI-ENSUITE BATHROOM:
6 panel Corinthian entry door with brushed stainless door furniture from entry hall
6 panel Corinthian entry door with brushed stainless door furniture from Guest bedroom
Timber and glass entry door to pool deck
Neutral wall colour
Window out aluminium window with lock
Plantation style window shutter
200mm square neutral tiled floor
300 x 600mm white wall tiles
Single white skirting tile
Free standing bath with chrome flick mixer control and spout
Soft led bath tub mood lighting
Mosaic tile feature wall behind bath
Feature mosaic tile vertical inserts
Dual flush toilet suite
Wall hung vanity with 4 drawers and 2 cupboards
Single basin and chrome flick mixer tap
Wall hung mirror
Chrome fixtures
3 globe wall hung spot light set
5 halogen down lights
Double power point in white
Single power point in white
Heated towel rail
Open style easy care shower
Half tile shower hob
Chrome floor wastes
Adjustable height shower hand wand
Chrome flick mixer shower control
Shampoo rack wall nook
Wall mounted exhaust fan
2 x chrome robe hooks
Chrome hand towel ring
WALK THROUGH ROBE:
New Zealand wool carpets
Modular style shelving mounted on adjustable poles
6 drawers
5 shelf shoe rack
4 corner display shelves
6 halogen down lights
6 panel Corinthian entry door with brushed stainless door furniture
Neutral wall colour
Wall hung mirror
Ducted vacuum port
Cove cornicing
6 panel Corinthian door with brushed stainless door furniture to master bedroom
MASTER BEDROOM:
Neutral wall colour
Feature rear wall
6 panel Corinthian entry door with brushed stainless door furniture
New Zealand wool carpets
White painted skirting boards
Reverse cycle wall split system air conditioner
White ceiling fan
2 x casement style aluminium window with locks
Plantation style window shutter
Timber French door set with glass side lights
Block out curtains on stainless steel rod
4 x double power points in white
Aerial point
Telephone point
Double power point with dual usb charging ports in white
Hanging ceiling light with feature designer shade
White fan switch
White double light switch
4 way light switch in white
Single light switch in white
Cove cornicing
Wall mounted air conditioner controller
ENSUITE:
6 panel Corinthian entry door with brushed stainless door furniture
Neutral wall colour
Casement style aluminium window with lock
Plantation style window shutters
200mm square neutral tiled floor
300 x 400mm white wall tiles
Single white skirting tile
Feature mosaic tile vertical inserts
Dual flush toilet suite
Wall hung vanity with 4 drawers and 2 cupboards
With dual basins and chrome flick mixers
Chrome fixtures
Wall hung mirror
4 globe wall hung spot light set
3 halogen down lights
Double power point in white
Single power point in white
Glass corner shower screen
Half tile shower hob
Chrome floor wastes
Adjustable height shower hand wand
Chrome flick mixer shower control
Shampoo rack
Wall mounted exhaust fan
Heated towel rail
Chrome robe hook
THEATRE / GAMES ROOM:
6 panel Corinthian entry door with brushed stainless door furniture
White painted stair case with 2 landings from upper level
Timber and glass bi-fold entry doors from pool deck
Roman blinds
2 x casement windows with locks
Plantation shutters
Neutral wall colour
New Zealand wool carpets
White painted skirting boards
Reverse cycle wall split system air conditioner
Stainless steel ceiling fan
Cedar lined roof
8 x wall bunker lights
Projector screen
Projector
Speakers
5 x double power points
Ducted vacuum outlet
Fan switch in white
4 Way light switch in white with dimmer
POOL / REAR DECK:
Door to master bedroom
Door to games room
Door to semi ensuite bathroom
Stairs up from garage
Stairs up to upper entertaining deck
Timber decking on wood bearers
Extra high timber balustrade for pool fencing
Power point
Exterior lighting
Retaining wall for upper garden level
Hedged garden screen
Fold away clothes line
2 x Air conditioner outdoor units
Stair up to the upper lawn and garden
Towel hook
POOL:
Screened by established trees and brush fencing
Timber pool balustrade
1 pool gate with 'Magna Latch'
Timber decking and sun deck
Granite look pool edge paver
Custom free form concrete pool with liner
Solar heating
Solar blanket with roller
12m Lap pool with spa zone and extra jets
Shallow & deep ends, dual purpose lap / leisure pool
Feature edge overlooking side yard
Stunning LED lighting for night-time use
Salt water with chlorinator
Pool equipment is located under the sun deck
Manual cleaning equipment
SIDE AND REAR YARDS:
Stairs up from pool and rear decks
Brush screened rear fencing
Kikuyu lawn with auto reticulation
Flame tree with children’s tree house and slide
Boundary privacy hedge
Easy care garden beds with manual reticulation
Coffee rock garden retaining
Cluckingham palace chicken coop
Vegetable garden area
Bark mulched side yard with fire pit
Grapevine on side boundary fence
STAIRCASE TO UPPER LEVEL:
5 wall bunker lights for soft lighting
Jarrah treads with central bush pole
Wrought iron balustrade
Painted white skirting
Tasmanian oak flooring
Feature window for natural light
UPPER LEVEL
LIVING:
Wrought iron balustrade
Tasmanian oak flooring
Neutral wall colour
White painted skirting boards
2 x panoramic front timber windows
Timber and glass French door set out to the upper verandah
5 wall bunker lights for soft lights
Black Regency gas log fire
Stainless steel ceiling fan
Feature cedar ceiling
Unique soaring cathedral style ceiling design
Air conditioning outlets on wall (for non-operational unit)
Ducted vacuum outlet
2 Stainless steel down lights
Foxtel port
Aerial port
2 x double power point
2 x light switches in white
2 x underfloor double power points
Double light switch in white
Fan switch in white
Timber 10 light glass and timber French door set into the Dining room
Painted white architrave
CHILDREN’S TV ROOM:
Neutral wall colour
White painted skirting boards
Tasmanian oak flooring
Reverse cycle wall split system air conditioner
Stainless steel ceiling fan
Casement style aluminium window with lock
Pet flap in window
Jarrah window sill
Wall vent
2 x double power points in white
2 Stainless steel down lights
White fan switch
Symphony cornicing
Wall mounted air conditioner controller
4 way light switch
Awning style wind out window with Holland block out blind
2 globe wall mounted spot light set
DINING:
Timber 10 light glass and timber French door set entry door
Timber 10 light glass and timber door set to Kitchen
Painted white architrave
Neutral wall colour
White painted skirting boards
Tasmanian oak flooring
Reverse cycle wall split system air conditioner
Stainless steel ceiling fan
Fan switch in white
8 Stainless steel down lights
White light switch with dimmer
Skillion cedar ceiling
2 panoramic windows that overlook the rear yard
Holland blockout blinds
Aerial point
3 x double power points
Timber French door set with glass side lights out to the upper entertaining deck
Stainless steel mesh security doors
UPPER ENTERTAINING DECK:
Doors to dining room with security fly screen door
Door to laundry with stainless steel mesh security door
Doors to main living
Stairs up from lower pool deck
Stairs up from the lower side veranda
Timber decking on wood bearers
Painted timber balustrade
Power point
Exterior lighting
3 x wall vents
Shade sail over stairs
Overlooks the rear, side yard and pool
Garden tap
Single light switch in white
Fold away clothes line
LAUNDRY:
6 panel Corinthian entry door with brushed stainless door furniture from kitchen
Glass and timber entry door in and stainless steel security door from upper veranda
Awning style window with winder and lock
Light grey wall colour
2 x double power points
Triple light switch in white
Single light switch in white
Solar booster switch and indicator light
300mm square tiled floor
600 x 300mm white wall tile
Manhole to ceiling space
4 halogen down lights
Symphony cornice
7 under bench cupboards inset into bench top
Chrome flick mixer
Under bench washer required
Marble look Bench top
Large stainless steel trough
Broom cupboard
POWDER ROOM / 3rd TOILET:
6 panel Corinthian entry door with brushed stainless door furniture
300mm square tiled floor
Light grey wall colour
Awning window with obscured glass and winder with lock
Dual flush toilet suite
Brushed stainless steel fittings
Wash basin vanity with 2 cupboards under
Mosaic splash back
Round wall hung mirror
Symphony cornice
2 halogen down lights
Exhaust fan
KITCHEN:
Fantastic views
Light grey wall colour
Tasmanian oak flooring
White painted skirting
White painted architrave
Cedar lined raised ceiling with 8 stainless steel down lights
Drop down white ceiling with 12 Halogen down lights
Symphony cornice
Built in buffet hutch. 4 cupboards, 4 drawers, 2 glass hutch doors and display shelves.
4 way power point
Telephone point
Walk in pantry with 6 shelves and cedar blinds
6 panel Corinthian entry door with brushed stainless door furniture
White single light switch
Ducted evaporative air conditioner vent (not currently operational)
White light switch with dimmer
Custom island with Tasmanian oak bench
Island has breakfast bar seating area, 6shelves and 2 banks of 3 drawers
3 double door overhead cupboards
Appliance hutch with double power point
French door fridge/freezer with water plumbed to it
3 awning style wind out windows with locks
White splash back
Mosaic decorative tile
3 double power points
10 drawers including 4 pot drawers
4 under bench cupboards
Laminate bench top
2 round stainless steel sinks with one draining cover
Chrome mixer tap with spray wash hand wand
Stainless steel Bosch dishwasher
Ducted vacuum skirting board ‘Vacu Pan’
900mm 5 Burner gas stainless steel cook top
900mm Glass and stainless range hood
Bosch stainless steel 600mm side opening oven
Integrated stainless steel Bosch microwave
Triple light switch in white
STUDY:
Fantastic views when working from home
Light grey wall colour
Tasmanian oak flooring
White painted skirting
White painted architraves
White ceiling fan
2 wall lights
Triple light switch in white
6 panel Corinthian entry door with brushed stainless door furniture from living room
6 panel Corinthian entry door with brushed stainless door furniture to Games room/theatre
Telephone point
Double power point
Hard wired smoke detector
Casement window with lock
Built in shelving unit
Awning window with winder, lock and timber window sill
2 x 2 Halogen lights
Fan switch in white
Double light switch in white
Whilst all care has been taken in preparation of the above list of features, inclusions and exclusions, there may be some unintentional errors or misrepresentation by the selling agent. Buyers please note, the detail included herein should be confirmed by you by visual inspection of the property, or by obtaining a pre-purchase inspection. Making an offer deems that you have checked and are satisfied with the property subject to only your contractual terms.
*COVID-19 PROPERTY INSPECTION INFORMATION*
In light of recent events, Aquila Realty have taken the appropriate measures to minimise the risk of the Corona virus (COVID-19) outbreak to our staff, clients and customers. As news concerning the spread of Corona virus continues to unfold, we kindly ask that you DO NOT attend a private appointment, if:
- You are feeling unwell
- Have been in contact with someone diagnosed with Corona virus or have been in contact with someone who has recently been overseas
- You are under strict self-isolation instructions
- You have tested positive to Corona virus yourself
If attending a private appointment, please ensure you practice social distancing (minimum 1.5 metres) at all times, keeping in mind to refrain from touching surfaces, door handles, cupboards, drawers, walls, etc. when inspecting the property.
Features
Floor Plan
Floorplan 1
