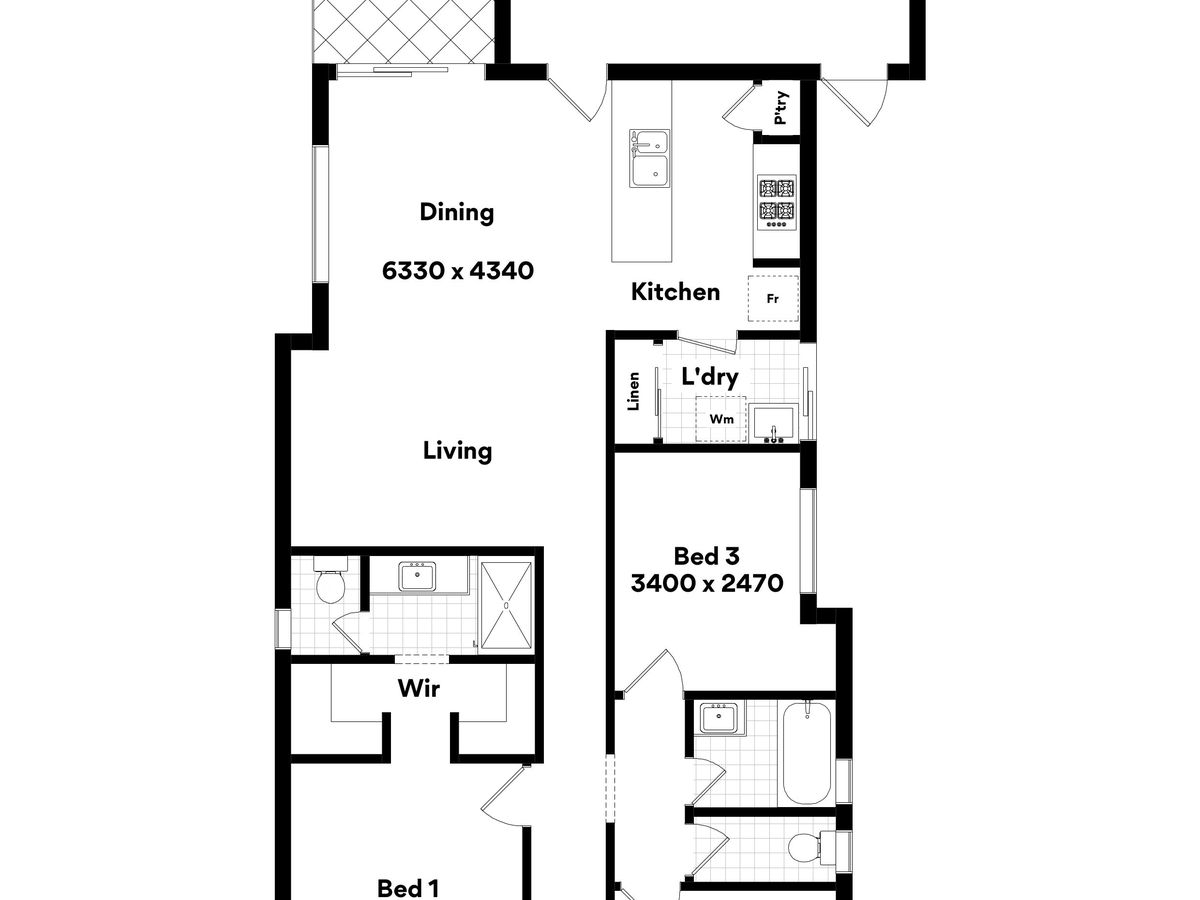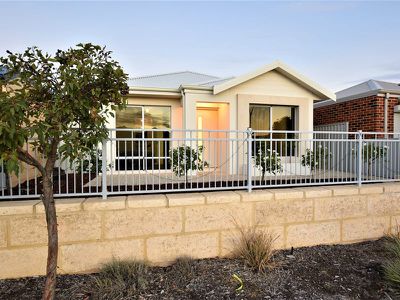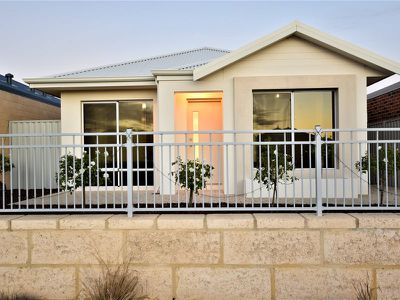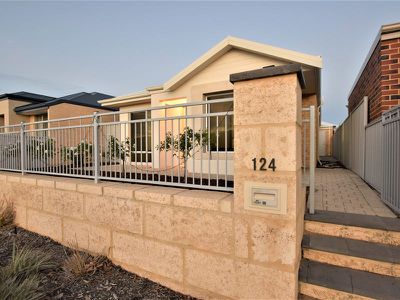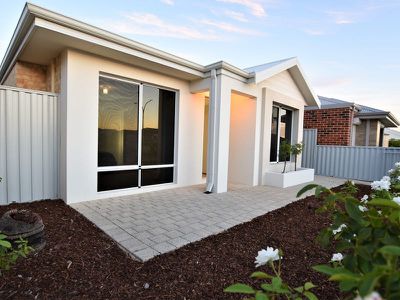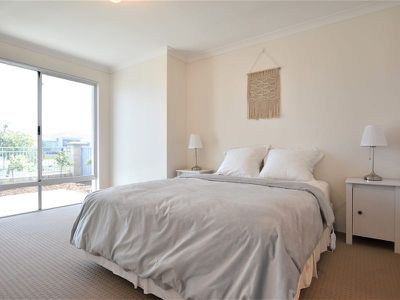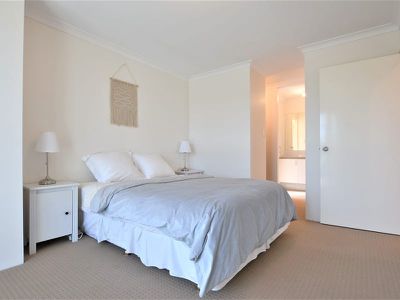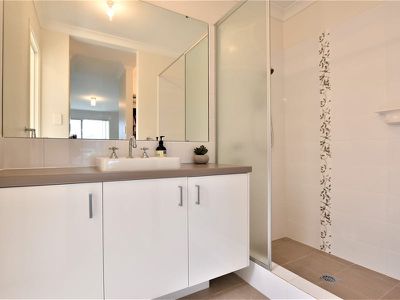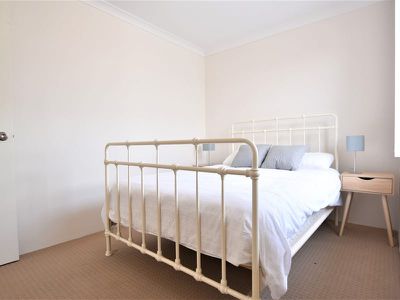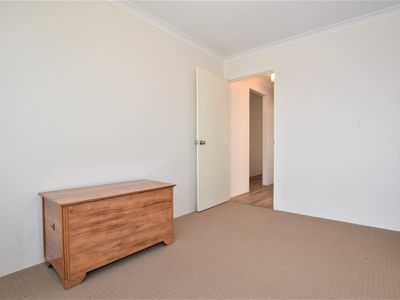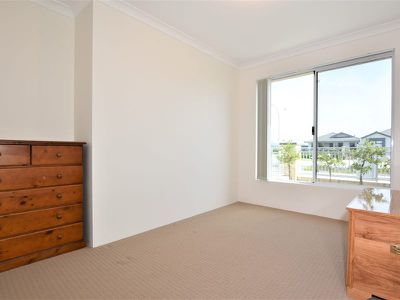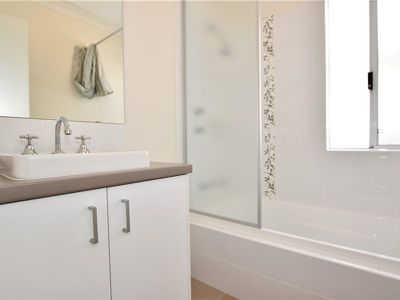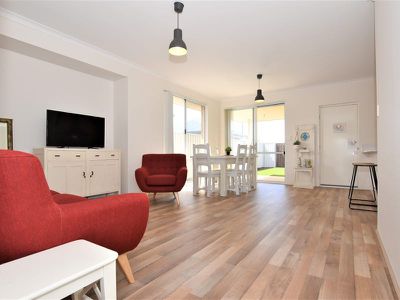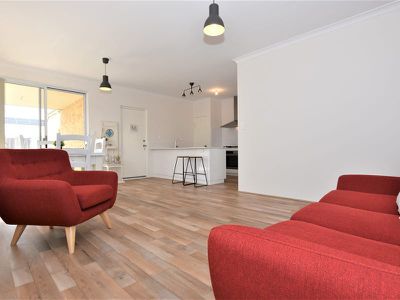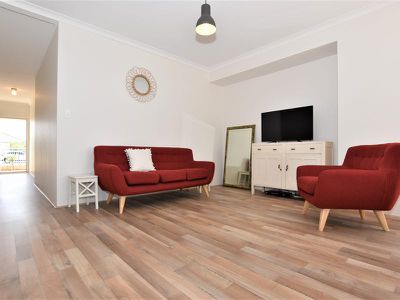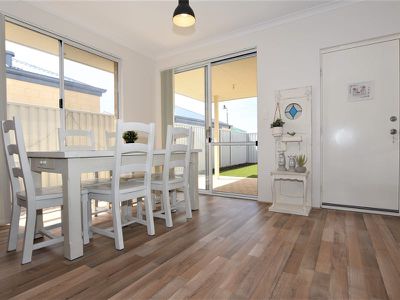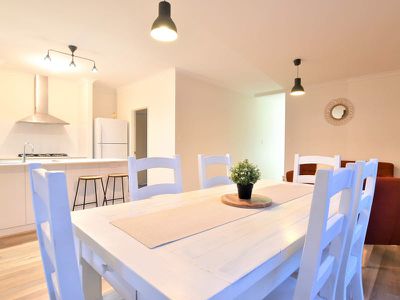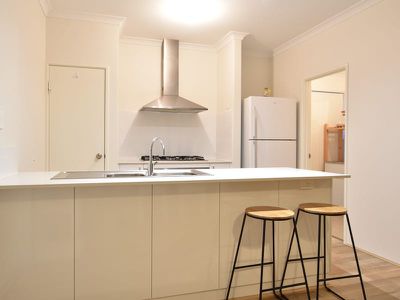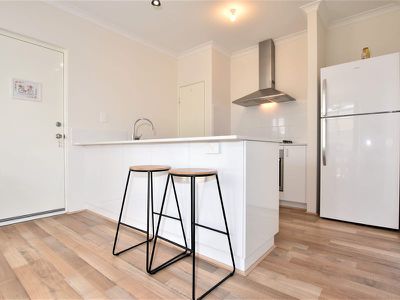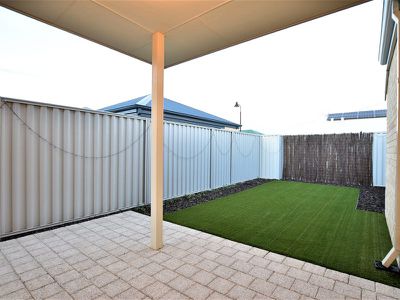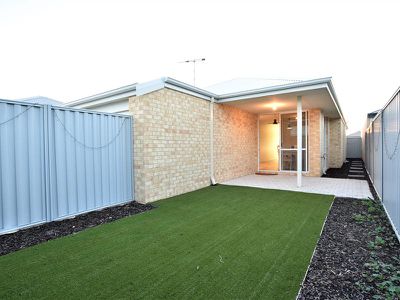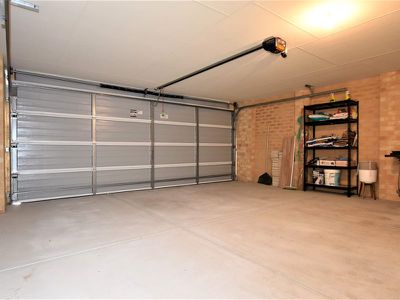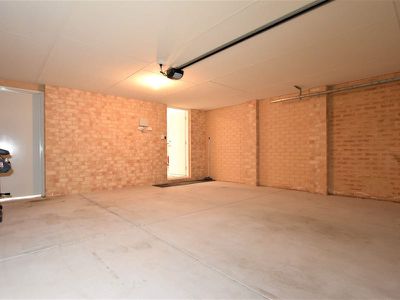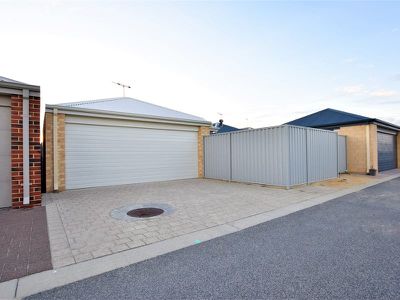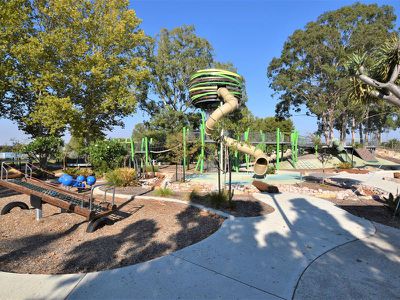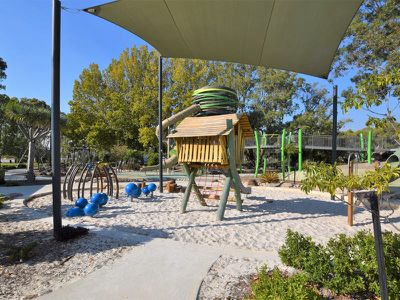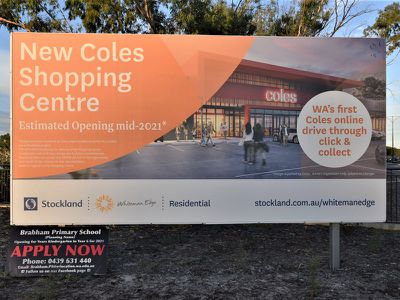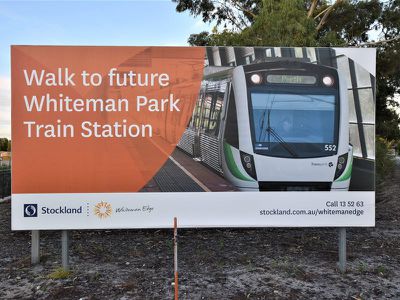Don't Build, When This As-New Home is Below Replacement Cost
ABOUT
This 2016/7 built 3 x 2 property has all the things you want in a new home but without the wait time of building! The owners have ticked all the boxes when it comes to extras so you can enjoy from the moment you move in.
WHY BUY 124 PARTRIDGE STREET?
Why would you bother building when you can secure a stunning home like this that is ready to go at a price that you could simply not replace it for. Not to mention the stress and time waiting!
SOME OTHER THINGS YOU SHOULD KNOW
- Immaculate brand new throughout
- Great kitchen with stone bench tops
- 900mm Stainless steel appliances
- Double garage with shopper entry
- Master bedroom with lovely ensuite
- Double walk in robes to the master
- Built-in robes to all minor bedrooms
- Great alfresco area and artificial turf
- No Maintenance easy care gardens
- Flat level and fully fenced yard
- 300m2 lot near local primary school
- Short walk to new shopping centre
- A local train station coming soon
- Built in 2016/7 by renowned builder
PERFECT FOR
- Investors
- First time buyers
- Downsizers
WHAT SHOULD I DO NOW?
Call the exclusive listing agent Brad Errington on 0403 929 585, to bring the family through this cracking home!!
Brad Errington | Professional | Ethical | Local | Results
NEED MORE DETAIL?...read on for the full specification list
LOT
Green title
Street address: 124 Partridge Street
Lot number: 5
Plan: 406092
Volume: 2791
Folio: 405
Area of land: 300sqm
Retained level
Stairs up from street level
Personal access entry gate
Extra off street parking
Colorbond side fences
Rear Lane access
Rear entry Garage
Fire prone area: No
Flood Prone Area: No
LPS 17 7Aircraft Noise: No
Stormwater management: Council connection with silt pit
SERVICES
Mains gas
Mains power (Single phase)
Mains sewer
Mains water
NBN fibre internet connection. For available speeds, please check with your provider
Mains gas Instant hot water system (Rheem 27)
Stormwater connected to council drainage system
Aerial connection
Front tap
Rear tap
COMPLIANCES
The property is compliant, and the seller has an electrical safety certificate
• Compliant for Residual Current Devices (RCD)
• Compliant for hard wired smoke detectors
SHIRE APPROVALS
• 2016 Dwelling
RATES and COSTS:
• Land rates $1830.75 per year approximately
• Water Rates $975.24 per year approximately
NON WORKING ITEMS
• Nil
KEY AVAILABILITY
• All keys are available
• Garage door remote x 2
INCLUSIONS
• All fixed floor coverings
• All window treatments
• All light fittings
• All cooking devices and rangehood
ITEMS EXCLUDED IN THE SALE
• All items of a personal nature that are not chattels will be removed upon settlement
• Garden ornaments and side fountain
• Pot plants
WHEN CAN THE BUYER TAKE POSSESSION:
As per the 2018 Joint Form of General Conditions for the sale of property by offer and acceptance, the buyers can take possession of the property at 12 noon the day following settlement or sooner by mutual agreement with the seller.
BUILDING AREA
• Internal living space: 108sqm
• Garage: 35.20sqm
• Alfresco: 8.82sqm
• Porch: 1.08sqm
TOTAL: 153.35sqm
DWELLING:
3 bedrooms
Rendered elevation and face brick sides and rear
Open plan Dining, living and Kitchen
2 bathrooms
2 toilets
Alfresco under main roof
Single storey
Homebuyers Centre
Completed in 2017
Double brick walls and Colorbond roofing
Concrete house pad
Batt roof insulation
Rear entry double garage with remote 4 panel sectional door
Shopper entry and side yard access door in Garage
High 2.7m ceilings throughout main living, entry and kitchen
Cove cornicing throughout
Ceiling White ceilings throughout
Redi-Cote doors throughout with brushed stainless door furniture
Concrete hardstand through garage
Paved alfresco and rear driveway
White Colorbond gutters and down pipes
White aluminium window frames
White Colorbond roof
FRONT YARD/SIDE YARD
Front:
Limestone retained level front yard
900mm high front wrought iron style fencing
Personal access gate
Mulched front garden beds with standard roses
Block paved path to front door and Portico
Raised garden beds with standard roses
Garden tap
Exterior lighting
Right hand side:
Gas and electricity meter boxes
Hunter reticulation controller
Mulched side yard with stepping stones
Paved Laundry area
Access door to garage
NBN connection
Left hand side:
Colorbond fence panel
ENTRY HALL
Solid entry door with obscured glass panel and Brushed stainless steel look deadlock set
Distressed laminate timber flooring
Scotia to flooring edges
Neutral coloured walls
Modern stainless and glass light shade
Hard wired smoke detector
2 light switches in white
Door height opening to side hallway
MAIN BEDROOM
Immaculate light mocha coloured carpets
Neutral coloured walls
Modern stainless and glass light shade
Sliding aluminium window with lock and tinted glass
Vertical blinds inset
Double power point in white
Single power point in white
3 single light switches in white
Dual walk in robes with shelf and railing and light bayonet fitting
ENSUITE
300mm square light mocha marble look tiles
Neutral coloured walls
White wall tiles with feature insert
Light bayonet fitting
200mm exhaust fan
Full width of vanity wall hung mirror
Double power point
Square china single basin with separate chrome tap ware
White splash back tiles
White skirting tiles
Chrome floor wastes
Chrome hand towel ring
Adjustable height chromed shower wand
Chrome shower tap ware
Glass shower barrier screen and rail
White soap dish
3 door wall hung vanity unit
Separate toilet
Sliding aluminium window with lock and obscured glass
Chrome toilet roll holder
Light bayonet fitting
China dual flush toilet suite
300mm square light mocha marble look tiles
Neutral coloured walls
White skirting tiles
Privacy latch
Chrome floor waste
SIDE HALLWAY
Distressed laminate timber flooring
Scotia to flooring edges
Neutral coloured walls
Modern stainless and glass light shade
Hard wired smoke detector
Single light switch in white
Door height opening to entry hallway
BEDROOM 2
Immaculate light mocha coloured carpets
Neutral coloured walls
Light bayonet fitting
Sliding aluminium window with lock and tinted glass
Vertical blinds inset
Double power point in white
Robe recess
BEDROOM 3
Immaculate light mocha coloured carpets
Neutral coloured walls
Light bayonet fitting
Sliding aluminium window with lock
Vertical blinds inset
Double power point in white
Robe recess
MAIN BATHROOM
300mm square light mocha marble look tiles
Neutral coloured walls
White wall tiles with feature insert
Modern stainless and glass light shade
Full width of vanity wall hung mirror
Double power point
Square china single basin with separate chrome tap ware
White splash back tiles
White skirting tiles
Chrome floor wastes
Chrome Towel rail
Adjustable height chromed shower head
Chrome shower and bath tap ware
White 1500mm bath tub/shower
Glass shower barrier screen and rail
White soap dish
2 door wall hung vanity unit
MAIN TOILET
Fixed pane aluminium window with open vent
Chrome toilet roll holder
Light bayonet fitting
China dual flush toilet suite
300mm square light mocha marble look tiles
Neutral coloured walls
White skirting tiles
Privacy latch
Chrome floor waste
LIVING ZONE
Distressed laminate timber flooring
Scotia to flooring edges
Neutral coloured walls
Modern black hanging light shade
Single light switch in white
Double light switch in white
Door height opening to entry hallway
Aerial connection
NBN network connection
Double power point
Media recess
DINING ZONE
Distressed laminate timber flooring
Scotia to flooring edges
Neutral coloured walls
Modern black hanging light shade
Single light switch in white
Single sliding aluminium window with lock
Single sliding aluminium door set with fly wire door
Vertical blinds inset
Shopper entry door from garage with brushed stainless steel look dead lock set
KITCHEN
Distressed laminate timber flooring
Scotia to flooring edges
Neutral coloured walls
Modern triple black hanging light shade
Light bayonet fitting
Single light switch in white
Single door pantry with 4 shelves
White splash back tiles
900mm stainless steel rang hood
900mm stainless steel oven
19mm manufactured stone bench tops
Under breakfast bar overhang single power point in white
Double power point in white
Dishwasher recess with connections
1 and 1/2 bowl Stainless steel sink and chrome flick mixer
858mm wide fridge freezer recess
6 under bench cupboards
Bank of 4 cutlery drawers
LAUNDRY
300mm square light mocha marble look tiles
Neutral coloured walls
White wall tiles with feature insert
Single sliding aluminium door set with fly wire door
Vertical blinds inset
Light bayonet fitting
Double sliding door linen cupboard with 4 shelves
Chrome floor waste
Door to close to eliminate the washer noise
Chrome wall mounted taps over a 600mm wide stainless steel sink
Under trough cupboard
Double power point in white
Double light switch in white
GARAGE:
Connected under main roof
Shopper entry to the dining zone
Concrete hard stand
Remote garage door
Light bayonet fitting
Wall mounted door switch
Access door to side and front yards
Single power point in white
Hardi-Board roof
NBN connection point
Bloc paved driveway
Single light switch in white
ALFRESCO
Paved under main roof
Artificial turf lawn
Mulched garden beds and side yard
Fully fenced
Exterior lighting
Thatched timber fencing decorative panel
Whilst all care has been taken in preparation of the above list of features, inclusions and exclusions, there may be some unintentional errors or misrepresentation by the selling agent. Buyers please note, the detail included herein should be confirmed by you by visual inspection of the property, or by obtaining a pre-purchase inspection. Making an offer deems that you have checked and are satisfied with the property subject to only your contractual terms.
*COVID-19 PROPERTY INSPECTION INFORMATION*
In light of recent events, Aquila Realty have taken the appropriate measures to minimise the risk of the Corona virus (COVID-19) outbreak to our staff, clients and customers. As news concerning the spread of Corona virus continues to unfold, we kindly ask that you DO NOT attend a private appointment, if:
- You are feeling unwell
- Have been in contact with someone diagnosed with Corona virus or have been in contact with someone who has recently been overseas
- You are under strict self-isolation instructions
- You have tested positive to Corona virus yourself
If attending a private appointment, please ensure you practice social distancing (minimum 1.5 metres) at all times, keeping in mind to refrain from touching surfaces, door handles, cupboards, drawers, walls, etc. when inspecting the property.
Features
Floor Plan
Floorplan 1
