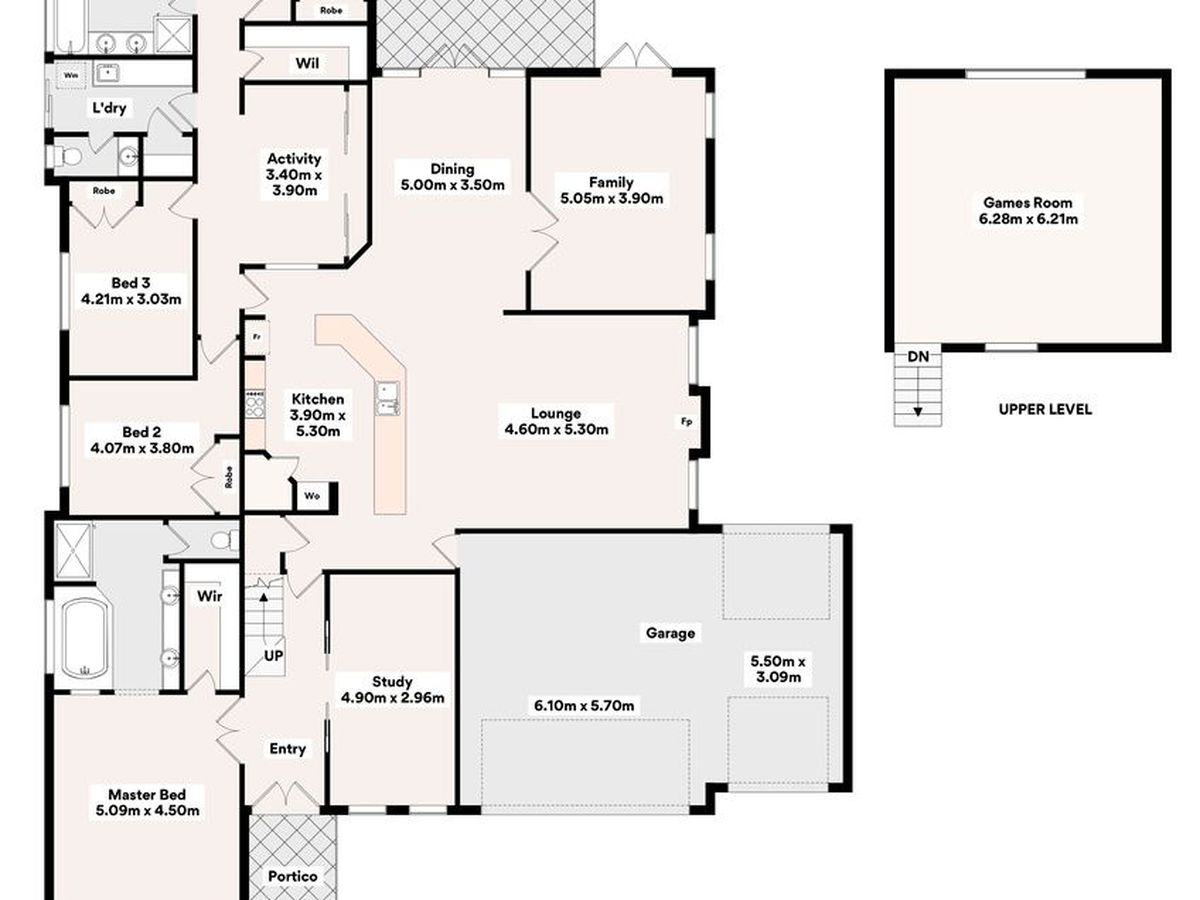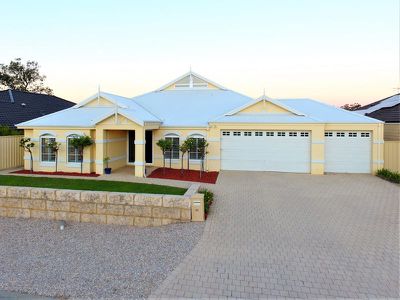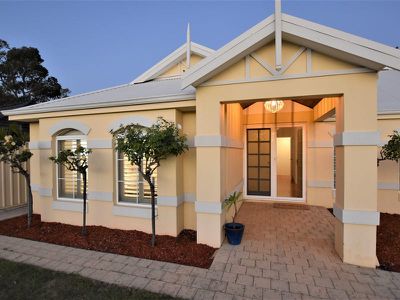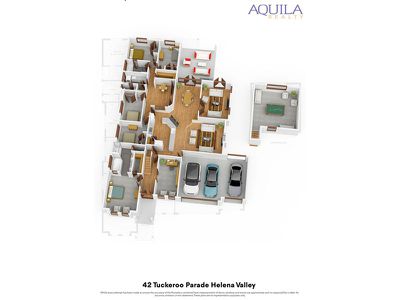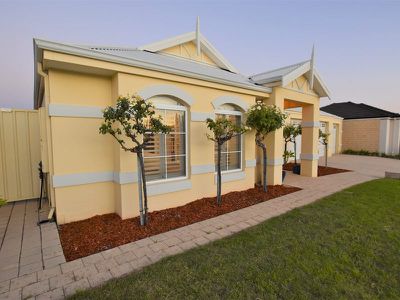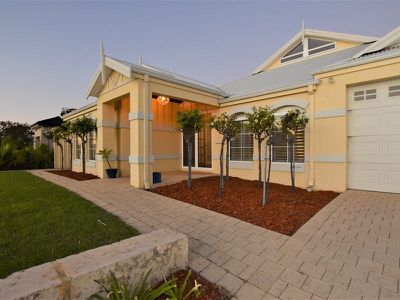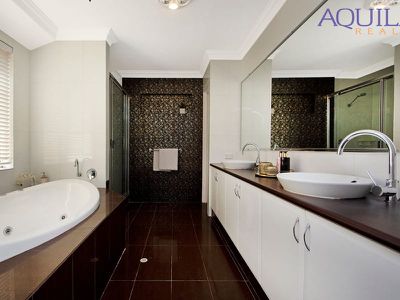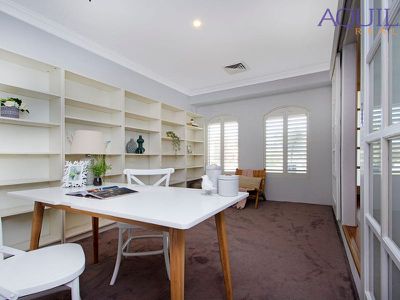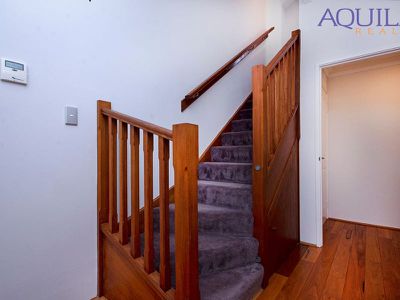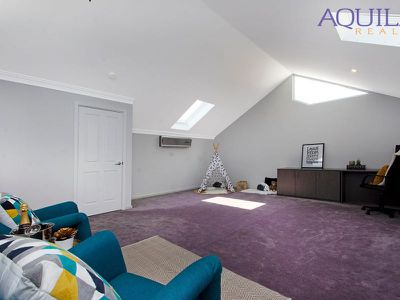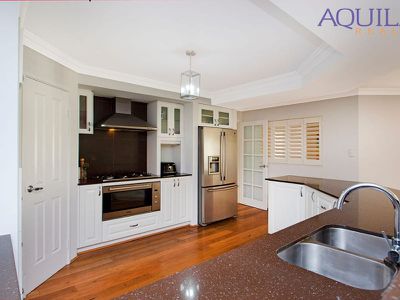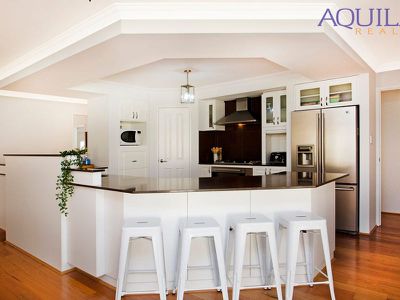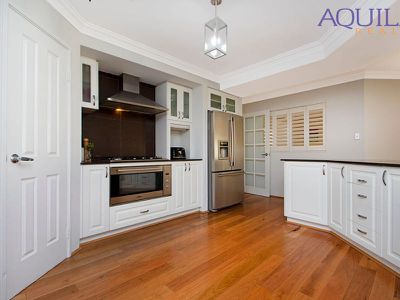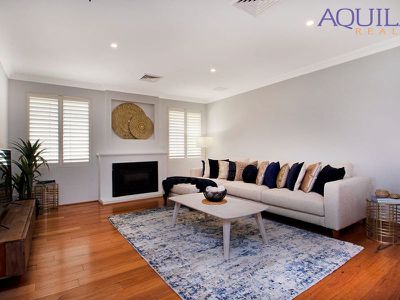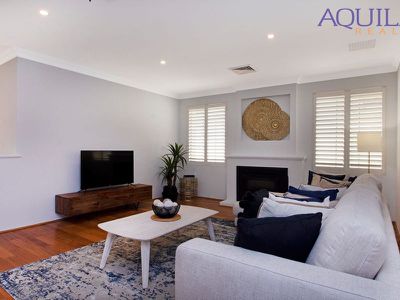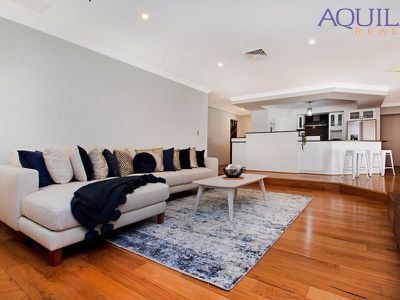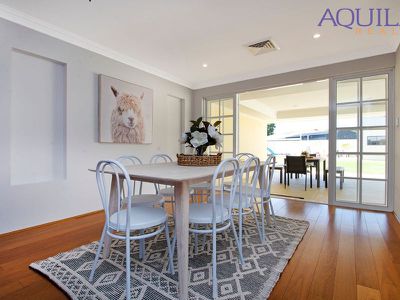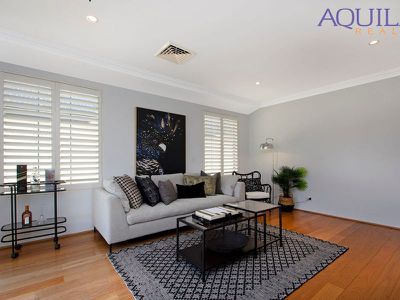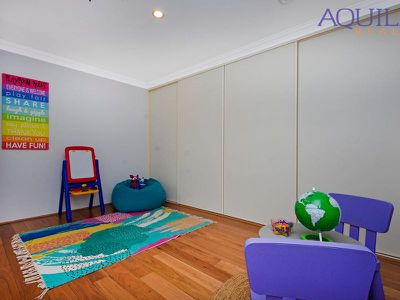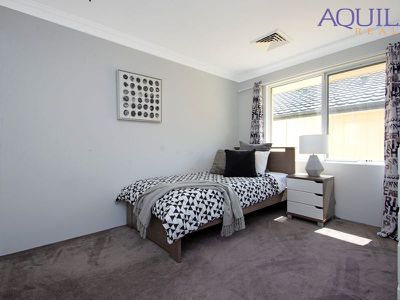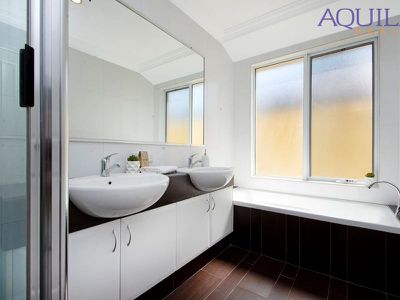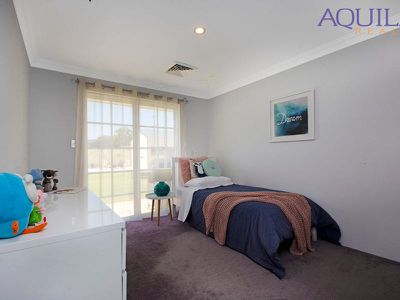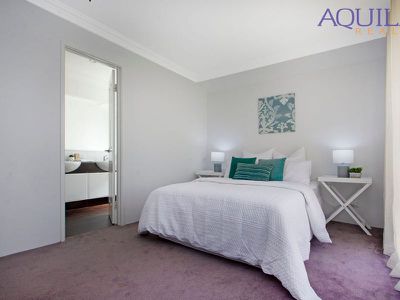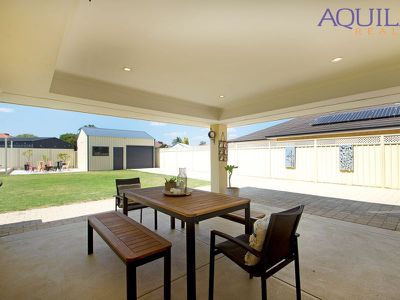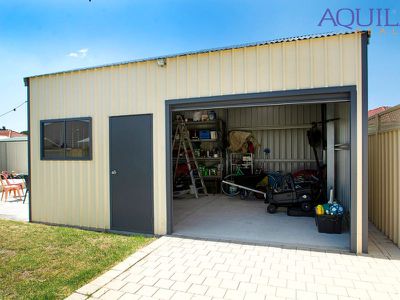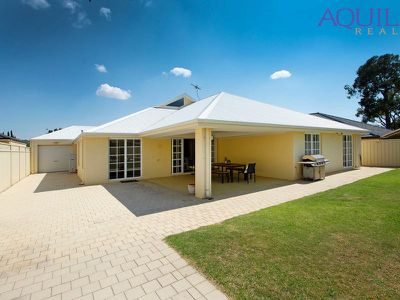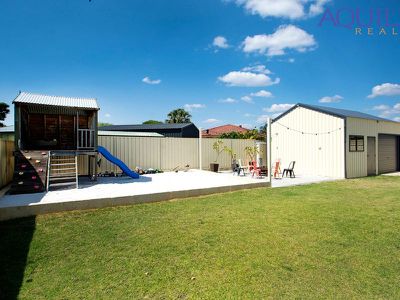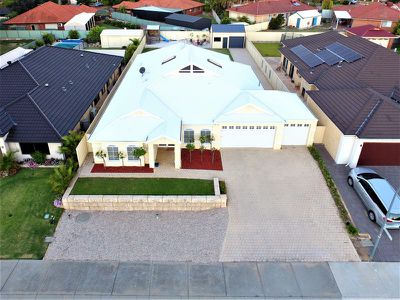ABOUT
This sensational 2 storey loft home is truly a rare offering. Set on a highly desirable yet easy to maintain 1000m2 lot. This home is all about luxury, lifestyle with a list of extras that is simply endless. It offers a huge floor plan that that has been well designed and is perfect for extended families who require the best in contemporary living.
WHY BUY 42 TUCKEROO PARADE?
The location and WOW factor. Set in Helena Valley's most prestigious street, your family will be in the box seat to enjoy the best that the suburb has to offer.
From the moment you walk in you will be in awe. This spacious resort style home offers all the extra's you could ever desire and represents the perfect entertainer’s dream with a seamless flow to the outdoor Alfresco and expansive rear yard.
SOME OTHER THINGS YOU SHOULD KNOW
- 314sqm of internal living plus big 3 car garage
- 5 Bedrooms, 2 Bathrooms set on 1000sqm lot
- Lounge, Family, Dining, Activity, Study, Alfresco
- Private upstairs games room with roof windows
- Ducted reverse cycle air . Built-in gas log fire
- High ceilings. Stunning Blackbutt timber floors
- Chefs kitchen. Stone benches. Storage plus
- Stainless steel 900mm appliances. Dishwasher
- Super large bedrooms all boasting built in robes
- Huge master suite with spa ensuite bathroom
- Semi ensuite bathroom access to bedroom 4
- Beautiful white plantation style window shutters
- Massive rear yard with bonus sand pit / cubby
- 6m powered workshop with easy rear access
- Sensational location and family friendly street
PERFECT FOR
- Larger families units
- Up sizing buyers
- Executive living
- Needing rear access
LOCATION
Helena Valley is a beautiful place to live with almost a semi-rural feel about it. The location is so handy and close to everything. The local facilities are great and Midland is just down the road. The major roads intersect close by and the airport is only 15 minutes away.
WHAT SHOULD I DO NOW?
Call the exclusive listing agent Brad Errington on 0403 929 585, to bring the family through this cracking home!!
Brad Errington | Professional | Ethical | Local | Results
NEED MORE DETAIL?...read on for the full specification list
LOT
Family friendly street
West facing (perfect for a roof mounted solar system)
Green title
Street address: 42 Tuckeroo Parade
Lot number: 615
Plan: 50065
Volume: 2648
Folio: 416
Area of land: 1000sqm
Retained level
Colorbond side fences
Fire prone area: Yes
Zoning: R10
Flood Prone Area: No
Aircraft Noise: Yes. Adjacent to flight path
Rh boundary: 50.2m
Lh Boundary: 50.2m
Front Boundary: 20m
Rear Boundary: 20m
Rear access to workshop through 3rd Garage door front and rear
Large rear sand pit
Large rear lawn area
5minutes walk to local IGA supermarket
3 minutes walk to public transport
5 minute drive to major shopping and Perth’s largest Bunnings superstore
Easy access to major arterial carriage ways
15minutes to Perth Airport
SERVICES
Mains gas
Mains power (3 phase)
Mains sewer
Mains gas Instant hot water system (Therman 26)
Mains water
NBN fibre to the node (FTTN) internet connection. For available speeds, please check with your provider
Stormwater out to council drain via silt pit
Ducted reverse cycle air conditioning
Mains gas log fire
Front tap
Rear tap
Reticulation off the mains
Outside shower
Alfresco barbeque gas bayonet
Connections for water and drain in Alfresco
Insulated ceiling space
DWELLING
Vaulted entry hall
Under stair storage
Coat cupboard
2 storey
5 bedrooms
2 bathrooms
Master suite has a luxurious ensuite with spa bath
3 car garage with rear exit roller door
Sunken Study
Family
Upstairs Games
Sunken Lounge
Activity
Alfresco with recess ceiling
Brick and Colorbond
Gyprock lined walls
Upgraded symphony cornicing
Plantation shutter window treatments
Blackbutt timber flooring
Drop down bulkhead over kitchen
Near new carpets to study and bedrooms
Commercial grade aluminium windows and doors
Mostly LED lighting throughout
COMPLIANCE
The seller will ensure that the property is
• The property is compliant and the seller has an electrical safety certificate
• Compliant for Residual Current Devices (RCD)
• Compliant for hard wired smoke detectors
SHIRE APPROVALS
• Retaining wall and dwelling 2007
• Out building 2017 (workshop)
RATES and COSTS:
• Land rates $3,327.36 per year approximately
• Water Rates $1339.02 per year approximately
NON WORKING ITEMS
• The upstairs air conditioner flap may not close completely when the unit is turned off.
KEY AVAILABILITY
• All keys are available
• Garage door remote x 2
ITEMS NOT INCLUDED IN THE SALE:
All items of a personal nature will be removed upon settlement.
WHEN CAN THE BUYER TAKE POSSESSION:
As per the 2018 Joint Form of General Conditions for the sale of property by offer and acceptance, the buyers can take possession of the property at 12noon the day following settlement or sooner by mutual agreement with the seller.
ENTRY HALL
Portico entry
Stainless steel security doors
Double 10 light entry doors
Vaulted ceiling
Blackbutt flooring
Light grey walls
Symphony cornicing
Feature pendant lighting
Hard wired smoke detector
Carpeted stairs to upper level
Timber hand rail and balustrade
Under stair storage cupboard
Reverse cycle air conditioning controller
SUNKEN STUDY
-2 course drop down
Near new grey carpets
Light coloured walls
2 x aluminium awning style windows
Plantation shutters
Symphony cornicing
Double power point
Led lighting
Sliding 10 light entry doors
Reverse cycle air conditioning vent
MASTER SUITE
Near new grey carpets
Light coloured walls
2 x aluminium awning style windows
Plantation shutters
Symphony cornicing
Double power point
Led lighting
Sliding 10 light entry doors
Reverse cycle air conditioning outlet
Foxtel and aerial points plus a 4 way power point
Telephone point
2 x double power points
Archway to ensuite
10 lite glass door to walk in robe
Plantation shutters in opening to ensuite
WALK IN ROBE
Near new grey carpets
Light coloured walls
L shaped shelf and rail
Led lighting
Symphony cornicing
ENSUITE
600mm x 300m tiled floors and walls
2 person oval spa
Double outlet shower recess
Heat lamp, light and fan combo
Full vanity width wall hung mirror
Double basins
Chrome tap ware
Symphony cornicing
White Venetian blind
Aluminium awning style window
Chrome towel rail
Wall recess for ornaments
Separate dual flush china toilet suit with led lights and exhaust fan
UPPER GAMES ROOM
Corinthian. 4 panel entry door
Grey carpets
2 roof skylight windows
2 Dorma type windows
Skirting boards
Led lighting
Symphony cornicing
Light coloured walls
2 x double power points
Hard wired smoke detector
Reverse cycle wall split system air conditioner
KITCHEN
Central location
Blackbutt flooring
Light grey walls
Fridge freezer recess is approximately 880mm wide
Stone bench tops and white cabinetry
Stone bench tops
Underslung double sink
Chrome tap ware
Corner pantry
Central ceiling light
900mm stainless steel oven and 5 burner cook top
900mm stainless steel range hood
Double fridge freezer recess
7 overhead cupboards
4 large pot drawers
Dishwasher
11 under bench cupboards
Appliance hutch
Drop down bulkhead over bench tops
Viewing window to the kids activity room
Plantation shutters
SUNKEN LOUNGE
-2 course drop down
Blackbutt flooring
Light grey walls
Symphony cornicing
Led lighting
2 x reverse cycle air conditioning outlet
Gas log fire built into fireplace with isolation switch
Wall recess for painting
2 x aluminium awning style windows
Plantation shutters
Ceiling vent for gas compliance
Wall vent for gas compliance
2 x double power points
Foxtel and aerial points
DINING
Blackbutt flooring
Light grey walls
Symphony cornicing
Led lighting
2 x reverse cycle air conditioning outlet
2 x wall recesses for painting
Aluminium double French door set with glass side light windows
FAMILY
Blackbutt flooring
Light grey walls
Symphony cornicing
Led lighting
2 x reverse cycle air conditioning outlet
Aluminium double French door set to rear yard
Plantation shutters
2 x double power points
Corinthian double entry door set
KIDS ACTIVITY
Viewing window to the Kitchen
Plantation shutters
Blackbutt flooring
Light grey walls
Symphony cornicing
Led lighting
Reverse cycle air conditioning outlet
2 x double power points
Full wall of storage cupboards
HALLWAY
Return air grilles for reverse cycle air conditioner
Manhole
Hard wired smoke detector
Blackbutt flooring
Light grey walls
Symphony cornicing
Led lighting
Huge walk in linen cupboard
BEDROOM 2
Corinthian 4 panel entry door
Grey carpets
Light coloured walls
Aluminium awning style windows
Curtains on white railing
Symphony cornicing
Single power point
Led lighting
Reverse cycle air conditioning outlet
Aerial points
2 x double power points
Double door built in robe (Corinthian 4 panel doors)
BEDROOM 3
Corinthian 4 panel entry door
Grey carpets
Light coloured walls
Aluminium awning style windows
Curtains on white railing
Symphony cornicing
Single power point
Double power point
Led lighting
Reverse cycle air conditioning outlet
2 x double power points
Double door built in robe (Corinthian 4 panel doors)
LAUNDRY
Semi ensuite to bedroom 4
Timber-look tiled floor
White wall tiles
6 under bench cupboards
6 Overhead cupboards
White wall tiles
Sliding door to side yard
Led lighting
Storage/broom cupboard
Washing machine taps
Stainless in bench sink
Chrome tap ware
BATHROOM
Semi ensuite to bedroom 4
Timber-look tiled floor
White wall tiles
4 under bench cupboards
2 basin
Full vanity width wall hung mirror
Glass and aluminium shower screen
Shower soap dish
Chrome tap ware
White 1500mm bath
Aluminium awning style windows
Led lighting
4 way power point
BEDROOM 4
Semi ensuite bathroom access
Corinthian 4 panel entry door
Grey carpets
Light coloured walls
Shear curtains on stainless steel railing
Symphony cornicing
Single power point
Double power point
Led lighting
Reverse cycle air conditioning outlet
Double power points
Double door built in robe (Corinthian 4 panel doors)
Aluminium double French door set to rear yard
BEDROOM 5
Corinthian 4 panel entry door
Grey carpets
Light coloured walls
Shear curtains on stainless steel railing
Symphony cornicing
Single power point
Double power point
Led lighting
Reverse cycle air conditioning outlet
Aerial point
Double power points
Double door built in robe (Corinthian 4 panel doors)
Aluminium double French door set to rear yard
ALFRESCO
Water outlet an d drain available for outdoor kitchen
Recessed ceiling
Great interaction with the internal living spaces
Concrete flooring
Barbeque gas bayonet
Led lighting
Cove cornicing
REAR YARD
Access from garage to powered workshop
Large reticulated lawn area
Large sand pit
Children’s cubby house
Private fences
External power points
Exterior lighting
Tap
Fire pit and overhead light string
Powered Colorbond workshop with roller door, personal access door and sliding window
Whilst all care has been taken in preparation of the above list of features, inclusions and exclusions, there may be some unintentional errors or misrepresentation by the selling agent. Buyers please note, the detail included herein should be confirmed by you by visual inspection of the property, or by obtaining a pre-purchase inspection. Making an offer deems that you have checked and are satisfied with the property subject to only your contractual terms.
*COVID-19 PROPERTY INSPECTION INFORMATION*
In light of recent events, Aquila Realty have taken the appropriate measures to minimise the risk of the Corona virus (COVID-19) outbreak to our staff, clients and customers. As news concerning the spread of Corona virus continues to unfold, we kindly ask that you DO NOT attend a private appointment, if:
- You are feeling unwell
- Have been in contact with someone diagnosed with Corona virus or have been in contact with someone who has recently been overseas
- You are under strict self-isolation instructions
- You have tested positive to Corona virus yourself
If attending a private appointment, please ensure you practice social distancing (minimum 1.5 metres) at all times, keeping in mind to refrain from touching surfaces, door handles, cupboards, drawers, walls, etc. when inspecting the property.
Features
Floor Plan
Floorplan 1
