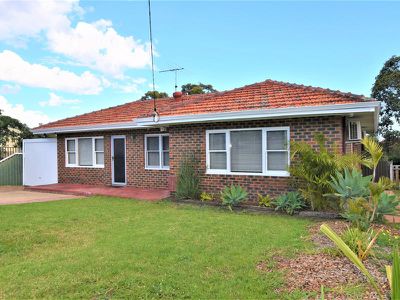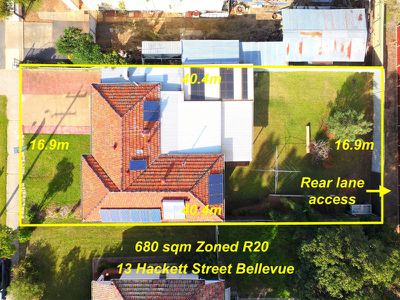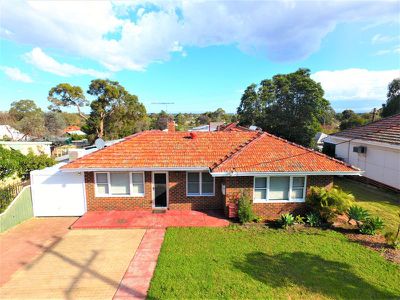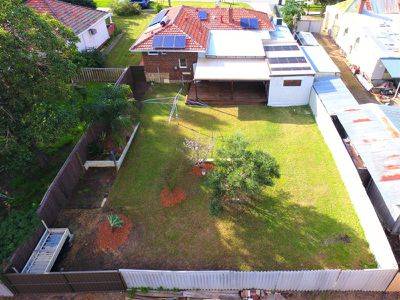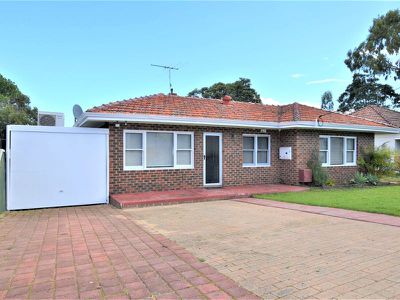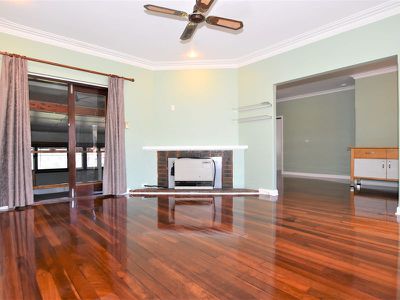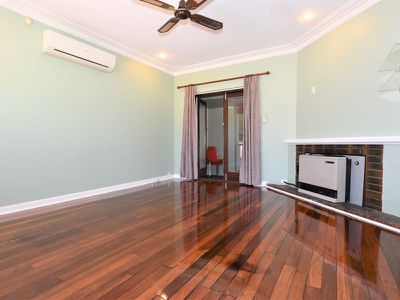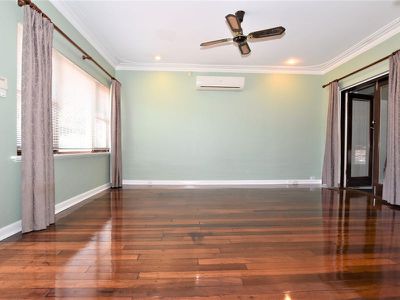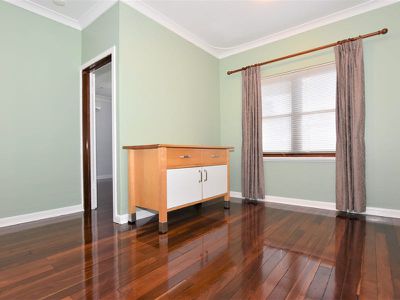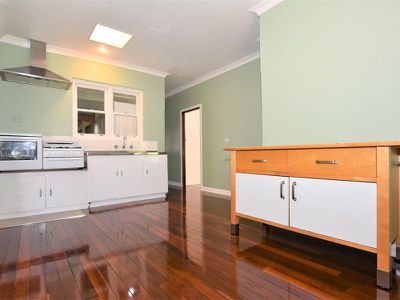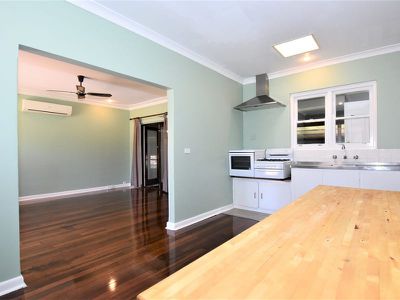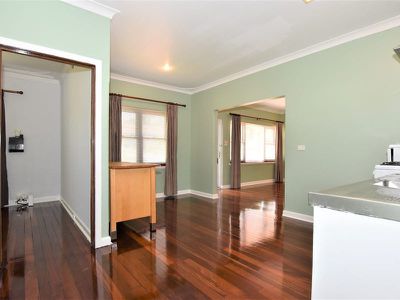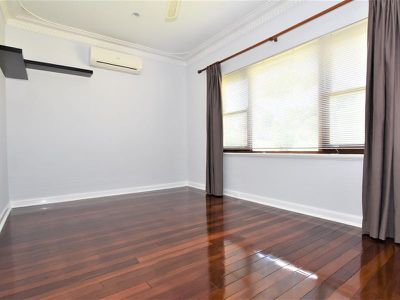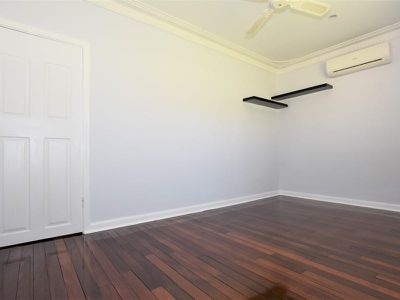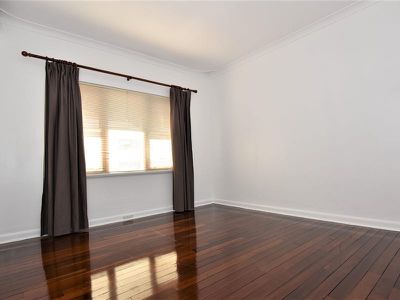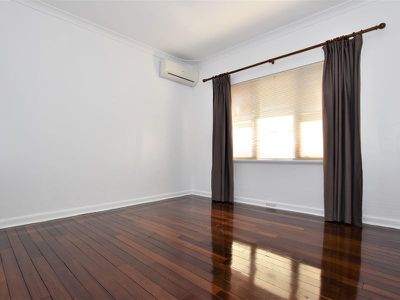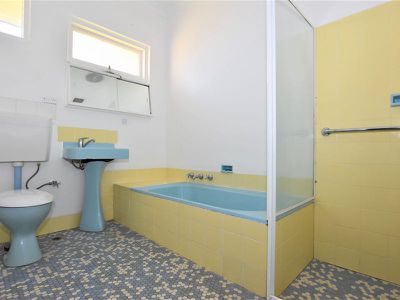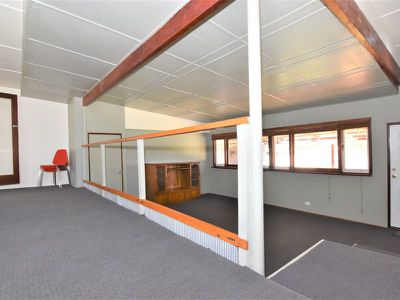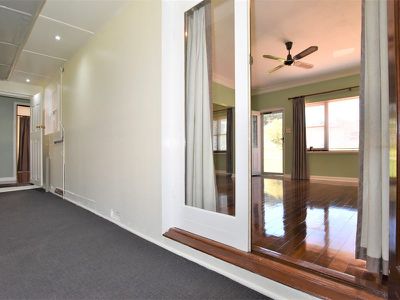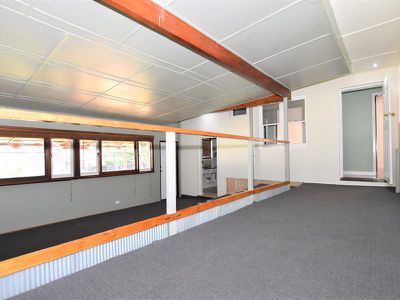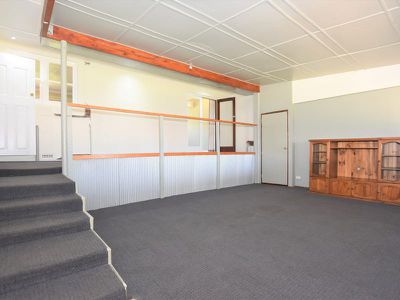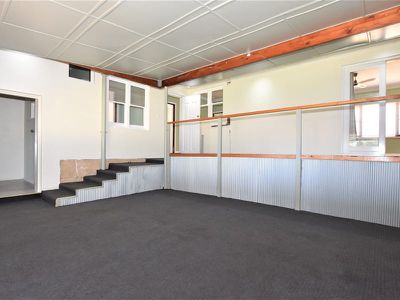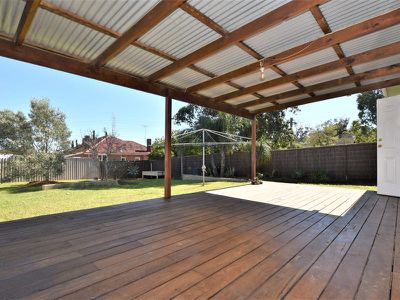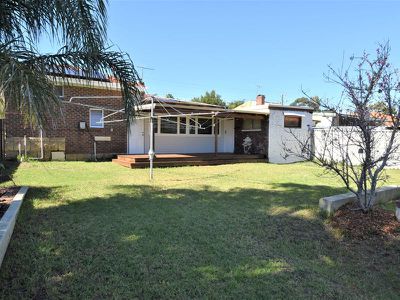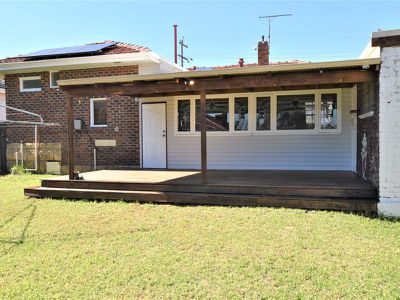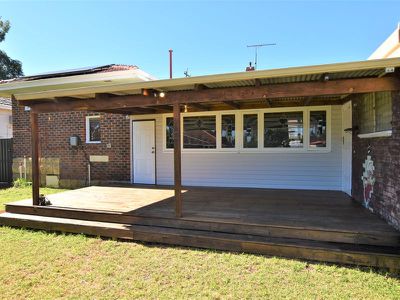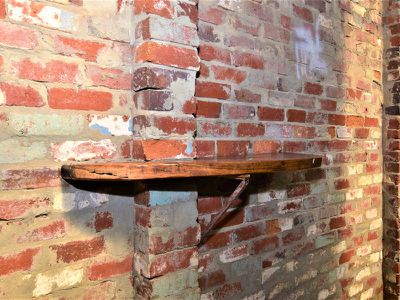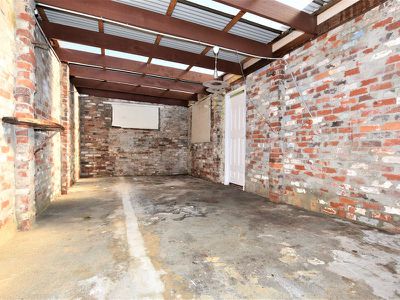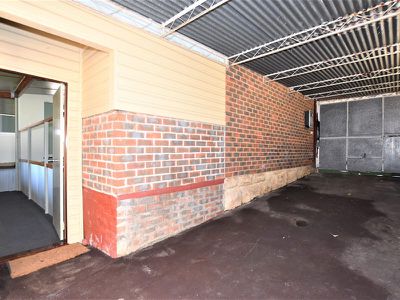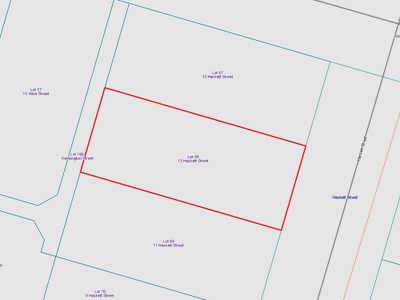ABOUT
This renovated 3 x 1 brick and tile on a large block has 2 rather generous living areas and is perfectly positioned within easy walking distance to the proposed Bellevue Train Station. This combined makes for simply great buying in today's market and for future growth.
WHY BUY 13 HACKETT STREET?
The fact that you have a 680sqm green titled lot that not only offers a spacious floor plan, but also a great outdoor entertaining area and large yard; this one has to be at the top of the list!
SOME THINGS YOU SHOULD KNOW
- A generous floorplan
- Large bright bedrooms
- Beautiful timber floors
- $10000 recently spent
- Freshly painted through
- Reverse cycle Air conditioning
- App security camera system
- Alarm system for piece of mind
- Large rear yard with lane access
- Awesome timber decked patio
- A thoroughly rustic Man Cave
LOCATION
Enjoy the stunning natural landscape at your doorstep in the various National Parks, walk trails, bubbling brooks, Kangaroos, Bandicoots and birds plus a vibrant selection of wild flowers.
Bellevue offers close shopping conveniences, quality schooling, cafe's, local doctors, public transport and a community of exceptional people. Other conveniences are closely situated, being just 5 minutes to the heart of Midland and 15 minutes to the Perth Airport.
WHAT SHOULD I DO NOW?
Call the exclusive listing agent Brad Errington on 0403 929 585, to arrange a viewing of this cracking home!!
Brad Errington | Professional | Ethical | Local | Results
NEED MORE DETAIL?...read on for a brief specification list
LOT
Lot number: 68
Plan: P1803
Volume: 1256
Folio: 978
Block size: 680sqm
Zoning: R20
Aspect: South Easterly direction
Bush fire Prone Area: No as per Intramaps/Swan
Flood plain: No as per Intramaps/Swan
LPS17 Aircraft Noise zone: Yes
Easements: Yes. Easement benefit noted on the title for permanent access to the rear lane
Restrictive covenant: No
Local Government Authority: City of Swan
Bin day is: Tuesday
Gentle slope front to rear
Fully fenced rear yard
Pet friendly yard
Access gate to rear lane
Hardi-fence
200m to Transperth bus stop
600m to planned Bellevue train station
SERVICES CONNECTED TO THE PROPERTY
Mains water
Mains sewer
Mains gas
Solar storage hotter system (15months old)
Telephone
NBN fibre to the node (FTTN) internet connection. For available speeds, please check with your provider
Intramaps.com.au/swan indicate storm water management is via a council connection and silt pit
Front tap
Rear tap
Roof has near new batt insulation
Security front door
Aerial point
Wired for Foxtel
Garage is 2 car long with tilt-a-door
The home is fitted with a gas heater mounted in the fireplace
Reverse cycle wall split system air conditioner
Camera system fitted with app view
Alarm system (not monitored)
3kw solar system
Aerial
There is a reticulation controller in the Laundry but is not connected
A water line for the reticulation has been fitted and is situated at the side gate to connect the rear yard
There is a old well in the front yard. This has been filled but can be reinstated. Water level was approximately 3m below ground.
COMPLIANCE
The property at settlement will be
• Compliant for Residual Current Devices (RCD)
• Compliant for hard wired smoke detectors
SHIRE APPROVALS:
No approvals listed
Council has previously had a flood in their record storage facility and has lost all records for the property
RATES:
Shire rates approximately: $1670.00
Water Rates per year approximately: $929.40
DWELLING:
Year built: Circa 1961
Double brick walls
Clay roof tiles
Timber roof structure
Jarrah flooring
Painted gutters
Timber windows
3 large bedrooms
1 Bathrooms
Large rear extension at the rear
Large timber framed rear patio
Spotted Gum patio decking
2.7m ceiling heights
White painted cove cornicing throughout
White painted ceilings
White split zone gas cook top and oven
Art Deco lead light rear windows
Garage or ‘man cave’ rustic brick extension with feature walls
NON WORKING ITEMS
• Nil
KEY AVAILABILITY
The owner will hand over all keys for the property at settlement. Due to the age of the home, some locks may not have a key available.
ITEMS INCLUDED IN THE SALE
• Alarm
• Camera system
• Solar system
• All cooking devices
• Solar hot water system
ITEMS NOT INCLUDED IN THE SALE:
• As displayed
WHEN CAN THE BUYER TAKE POSSESSION:
As per the 2018 Joint Form of General Conditions for the sale of property by offer and acceptance, the buyers can take possession of the property at 12noon the day following settlement or sooner by mutual agreement with the seller.
BUYERS PLEASE NOTE
Whilst all care has been taken in preparation of the above list of features, inclusions and exclusions, there may be some unintentional errors or misrepresentation by the selling agent. Buyers please note: the detail included herein should be confirmed by you by visual inspection of the property, or by obtaining a pre-purchase inspection. Making an offer deems that you have checked and are satisfied with the property subject to only your contractual terms.
*COVID-19 PROPERTY INSPECTION INFORMATION*
Considering recent events, Aquila Realty have taken the appropriate measures to minimise the risk of the Corona virus (COVID-19) outbreak to our staff, clients, and customers. As news concerning the spread of Corona virus continues to unfold, we kindly ask that you DO NOT
attend a private appointment, if:
- You are feeling unwell
- Have been in contact with someone diagnosed with Corona virus or have been in contact with someone who has recently been overseas
- You are under strict self-isolation instructions
- You have tested positive to Corona virus yourself
If attending a private appointment, please ensure you always practice social distancing (minimum 1.5 metres), keeping in mind to refrain from touching surfaces, door handles,cupboards, drawers, walls, etc. when inspecting the property. To access the property, you must supply your full contact details to allow for Aquila Realty to comply with the statutory contact tracing requirements.

