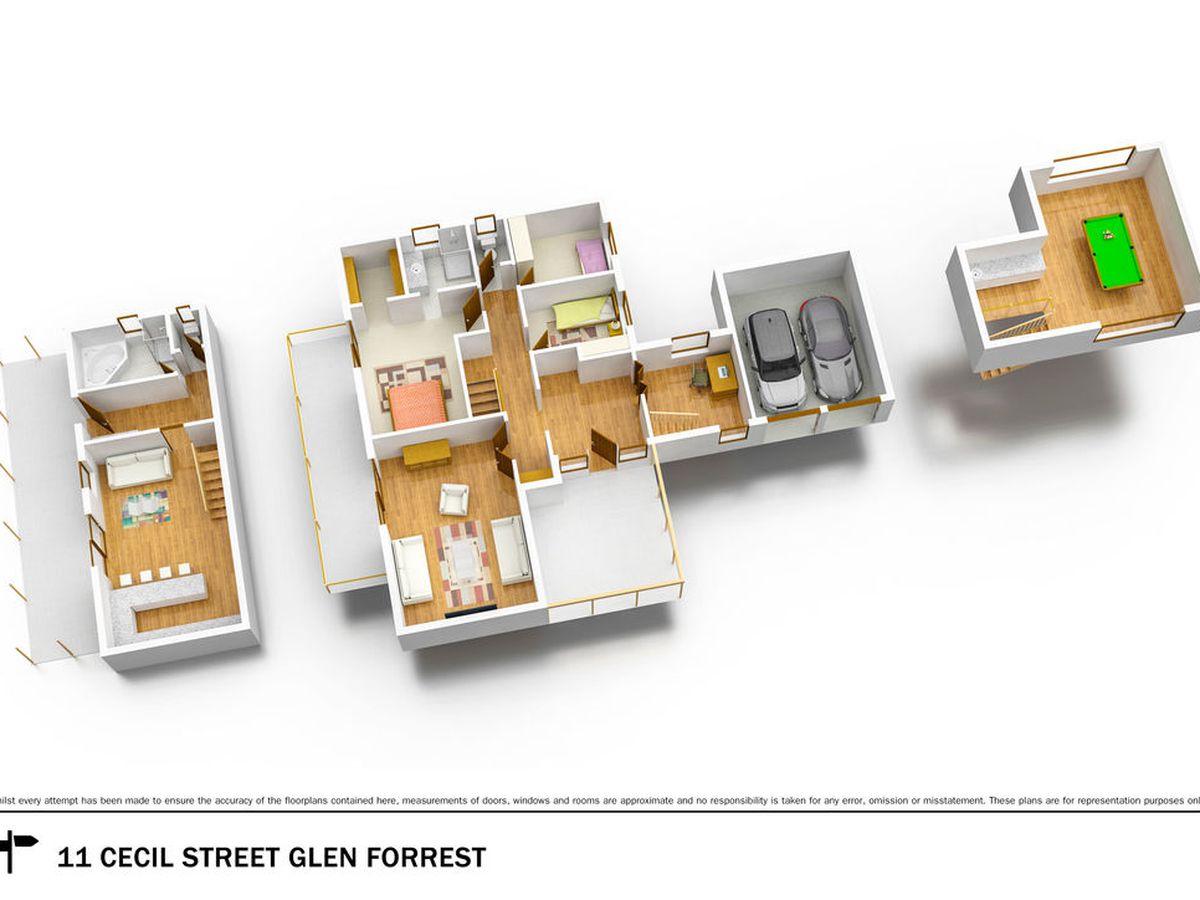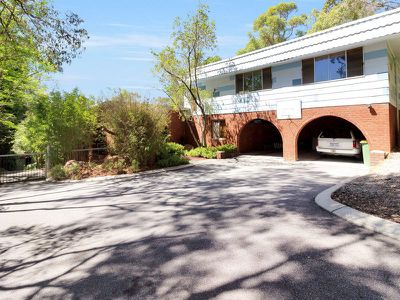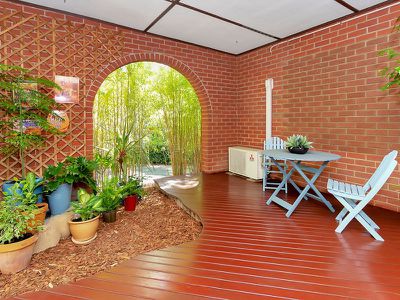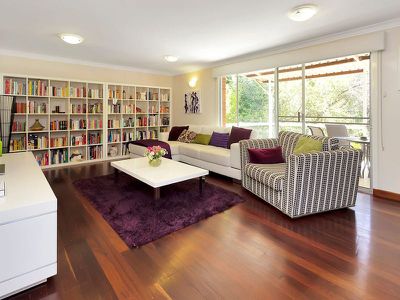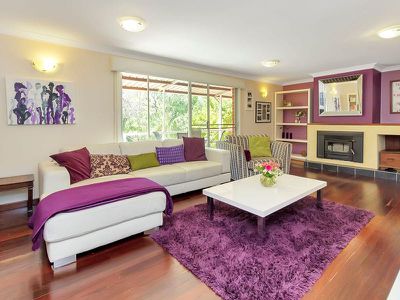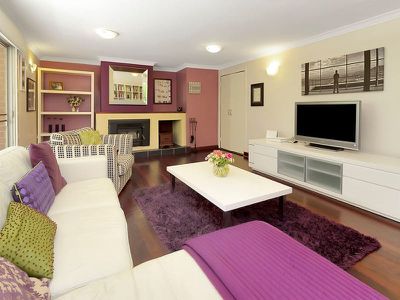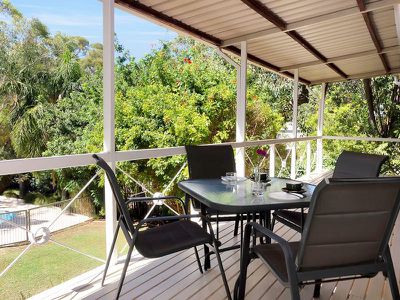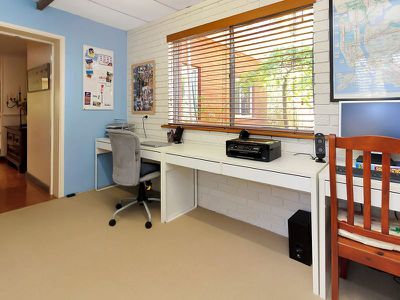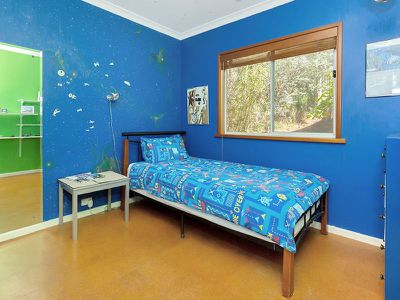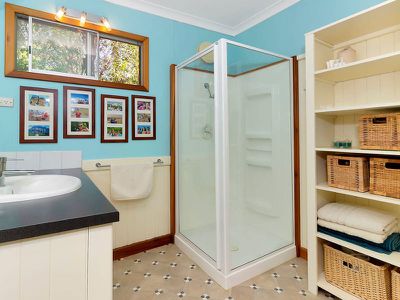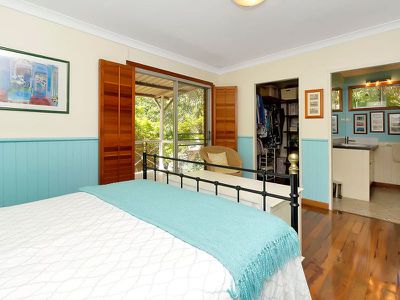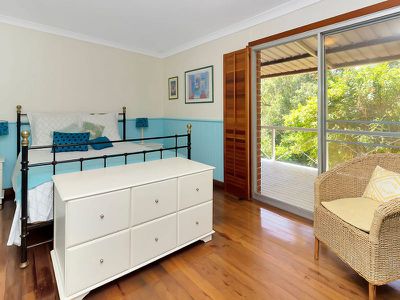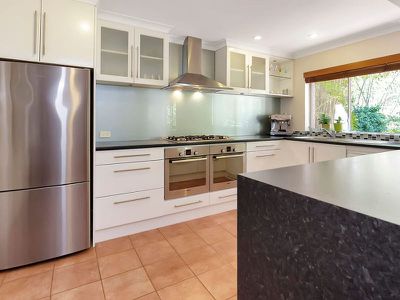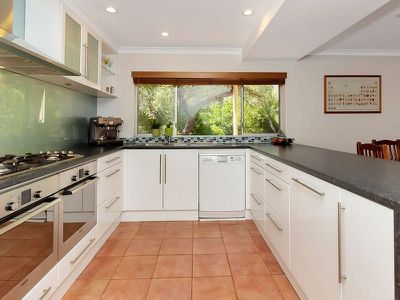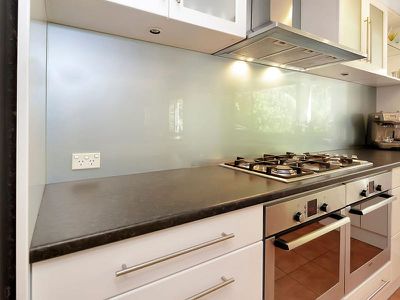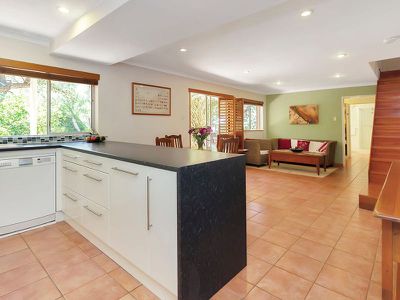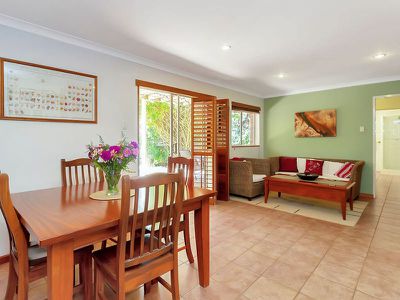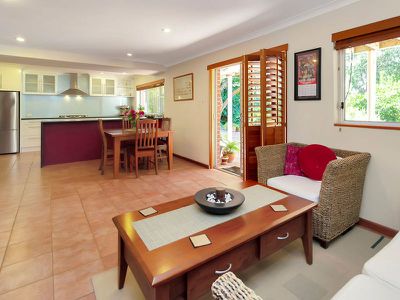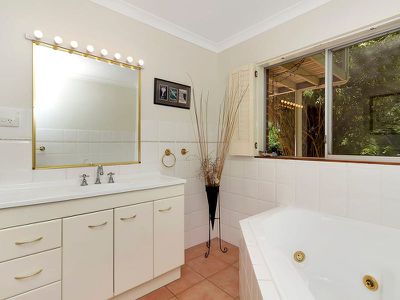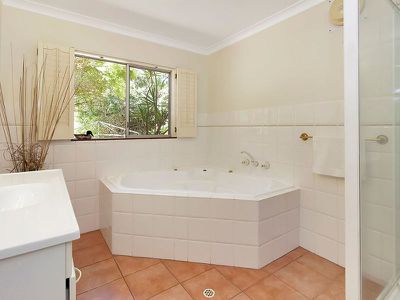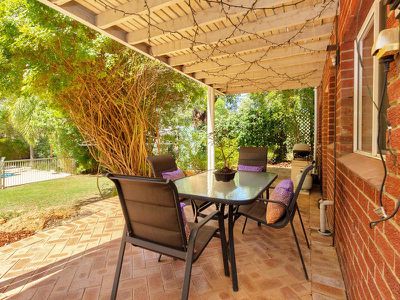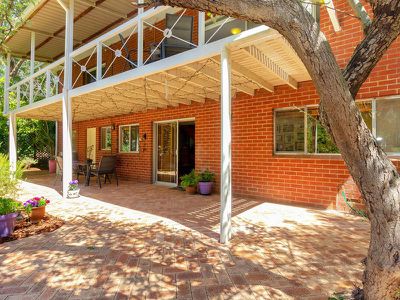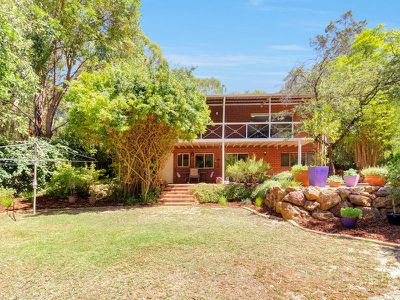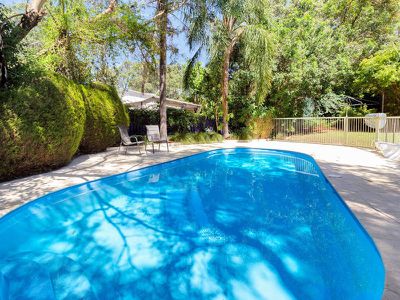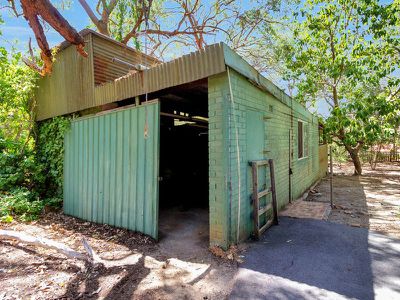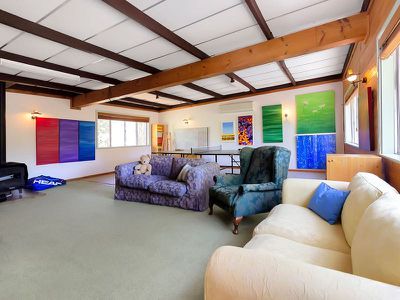Standing at the front of this home, you might not think this hills property packs a punch but step inside and you will be pleasantly surprised.
Spanning three levels this house has been a much loved family home for the last 14 years. Now that the flock has grown and left the nest the owners are giving another family the opportunity to enjoy the tranquil village lifestyle that awaits.
From the tropical decked entry, warm cork tiles and polished timber floors, verandah and beautiful outlooks, big master bedroom, huge studio/games room, gated backyard and below ground pool the features list is extensive.
The home office/4th bedroom is perfectly positioned near the entry hall. The sitting room with its timber floors, direct access to the verandah with amazing views over the back garden and pool, is something that needs to be seen. Upstairs the separate studio room with kitchenette, pot belly heater, aircon and oodles of space is perfect for an art studio, kids games room or teenagers retreat.
Downstairs the designer kitchen (with walk in pantry) and meals area is the central hub of this unique home. Stepping out onto the patio provides a shaded entertainment area. A big laundry room with storage allows easy access to the pool. A separate toilet and bathroom complete with spa bath rounds off the lower ground level.
Outside the family will love the resort feel of the below ground pool. In fact you, won’t feel like you have neighbours as the surrounding mature trees blocks out the rest of the world.
For the adventurous there is an old shed which could be renovated into practically anything and the old chicken coup could be re-instated. The kids will love the space at the rear of the property as there is room for BMX tracks and building forts.
If you are on the look-out for that special family home in the hills, you must put this one on your list.
· Designer kitchen with large walk in pantry
· Open plan kitchen, meals and living area opening onto patio
· Separate spacious lounge, with polished jarrah floorboards and fireplace, opening onto wide verandah
· Master bedroom with en-suite and large walk in robe, also opening onto verandah
· Three additional bedrooms (one used as a home office)
· Huge upper level studio/living area with kitchenette
· Spa bath in main bathroom
· Plenty of storage through-out the house
· Established half acre green block, low maintenance including fruit trees
· Sparkling below ground pool
· Solar hot water system
· Double carport
· Bitumen driveway providing access to the rear of the block
· Close to amenities, including walking distance to shops, schools and sporting facilities
Features
Floor Plan
Floorplan 1
