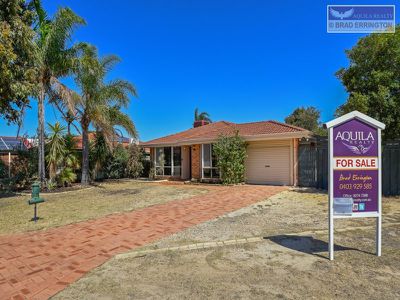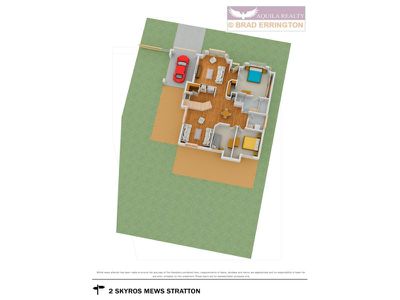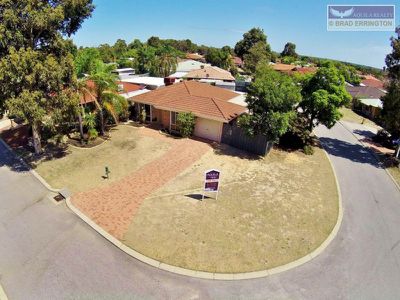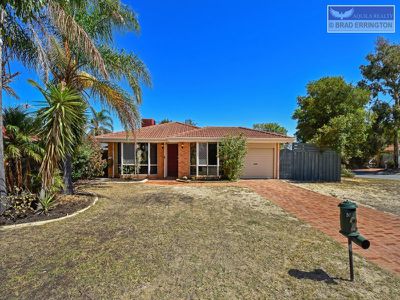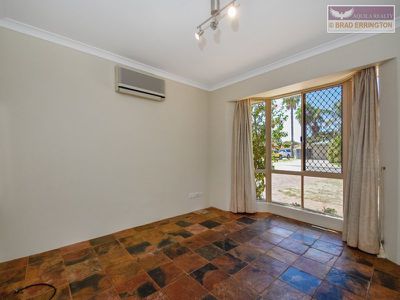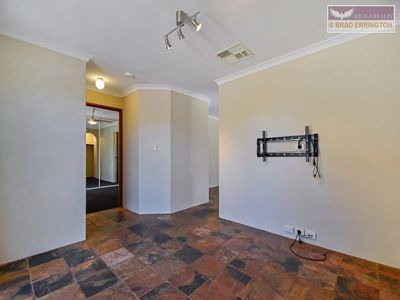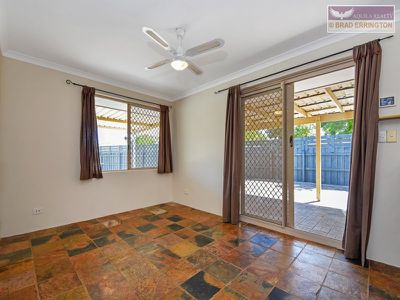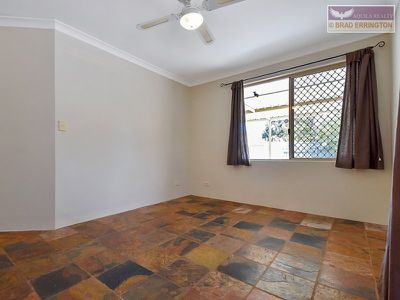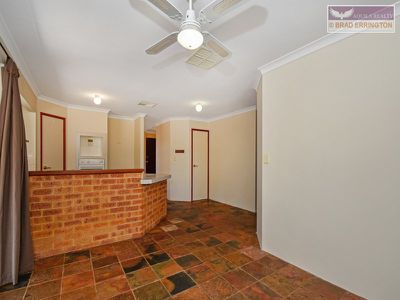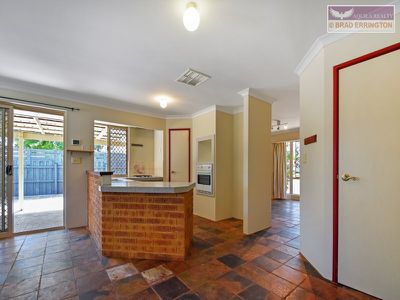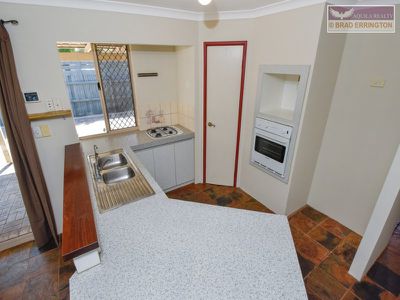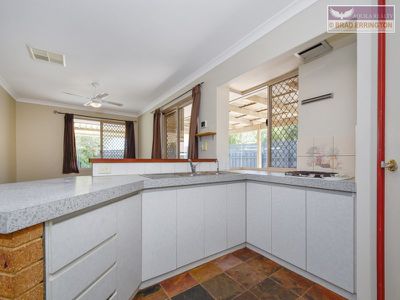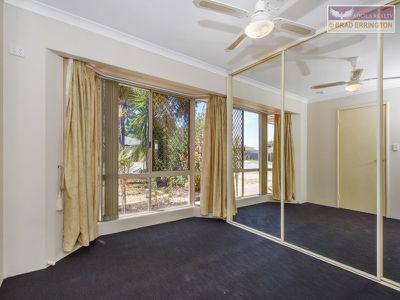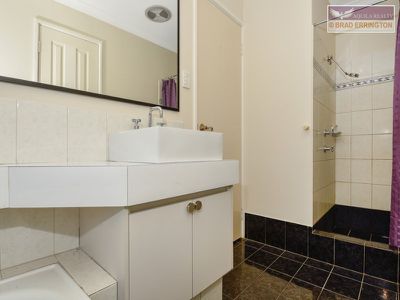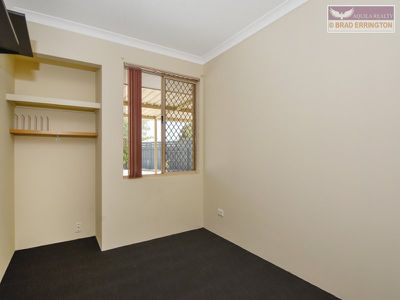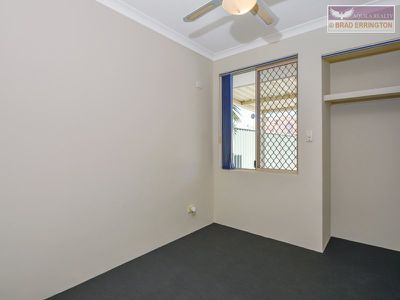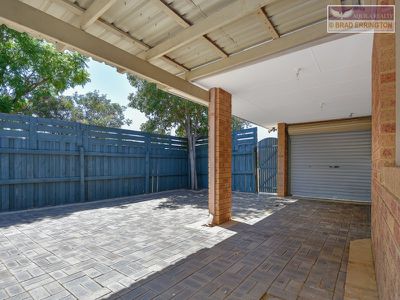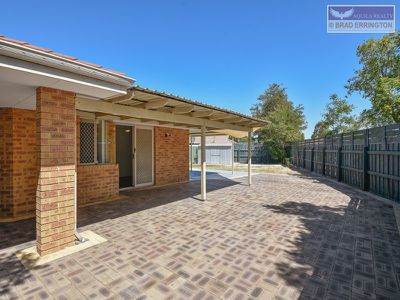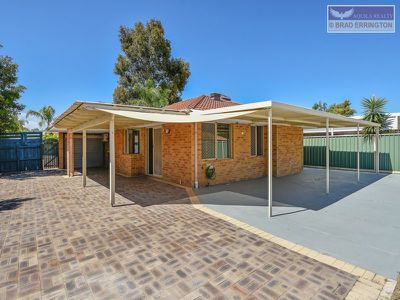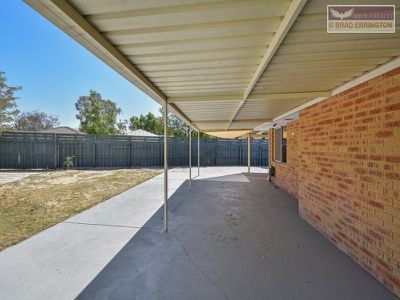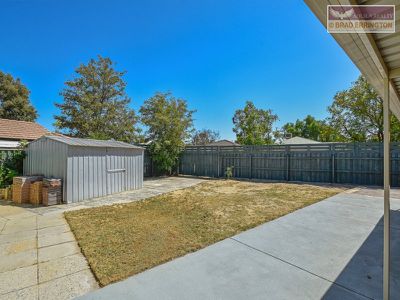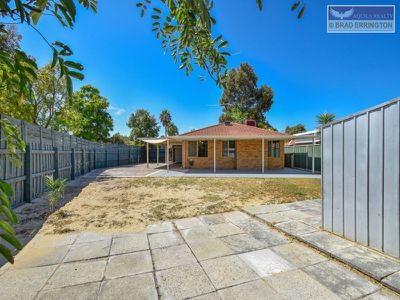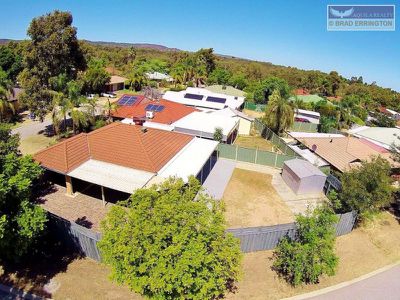FRESHLY RENOVATED AND ON A HUGE BLOCK WITH REAR ACCESS
THIS HOME MUST BE SOLD AND ALL OFFERS WILL BE CONSIDERED FOR A QUICK SALE.
Please feel to watch the video at image 2 for a full personalised tour of the home, then have a play with the 3D interactive floor plan at virtual tour 1. If you need to know room sizing, please click on the floorplan icon or scroll through this text for an full specification list of the home, room by room.
Features include:
-If security is important to you then this house will suit perfectly. Security doors, screens and camera's all for added piece of mind
-Ducted evaporative air conditioning and a refrigerated wall split
-Freshly painted through with new quality carpets. Low maintenance, hard wearing and cool slate flooring
-Extremely neat and tidy throughout with loads of storage
-Huge 581sqm lot with all the room you need for parking, children's play equipment and a massive powered workshop. High security fencing.
-Fit all your family and friends under the 2 patio's no matter what the weather conditions. Truly will be an entertainers delight
-Short walk to the local Bush reserve. Great for kids and walking the dogs.
-Close to transport and child care facilities
This home should be a must see before purchasing you next home.
ACT TODAY to secure this wonderful home in a bush land, setting by calling the listing agents today.
Viewing is strictly by appointment only with the listing agents.
Another Agent Assisted Sale proudly presented by Brad Errington and Shane Schofield.
FULL SPECIFICATION LIST
LOT:
Lot number: 1443
Volume: 2023
Folio: 430
Plan/diagram: P20155
Block size: 581m2
Year built: 1995
Aspect: Easterly
Local Government Authority: Swan Shire
CONNECTED SERVICES:
Sewer or Septic tanks: Mains Sewer
Mains Gas or Gas Bottles: Mains Gas
Hot Water system type: Bosch instant gas HWS replaced 5 years ago
Telephone line: Main Bedroom and Kitchen have phone points
Internet: Yes ADSL, please check with your provider for speed and line availability
Air Conditioner: Evaporative plus a split system in lounge
SHIRE APPROVALS:
House-September 1995
Patio-April 2001
Carport-February 2000
Extension of the patio between the carport and the Colorbond patio may not be shire approved
RATES:
Shire rates approximately: $1600.00 previous financial year
Water Rates per year approximately: $793.00 previous financial year
CONSTRUCTION
Double cream brick and terracotta look tiled house with Colorbond Classic Cream painted gutters
3 bedrooms, 1 bathroom
Insulation is cool and cozy. check with a building report for confirmation
Alarm style and type - No
Other security the Property has? Window locks, Security door on front is key locked, Back and Laundry door has security sliding doors, Security Cameras will stay but an
Electrician or handyman may need to replace the end on the security camera cables and pull them through the wall behind the oven. Cord was cut off and needs to be re-
Connected. Unit is in the Linen cupboard
Solar Panels on roof: No
Items not staying at the property: Owner advised there is nothing out of the ordinary that is not staying
Items that are not working/not operational at the property: Oven light does not work, Front security door only locks with a key and water filter tap is disconnected but can
easily be reconnected if new filter put on it.
IMPROVEMENTS AND ADDITIONAL FEATURES TO THE HOME AND COSTING:
Painting: $4,500
Carpets: $1,500
Painted fence and lattice on fence $1,000
Security cameras $1,000
FRONT YARD:
Meter box type and detail: Cream metal meter box on side of house
Lawn style and type: Couch lawn
Reticulated lawns: No
Gardens style and type: Garden beds with cream concrete edging with a variety of established plants of different sizes
Reticulated gardens: Yes, manually turn on at tap
Letterbox style and type: Green metal letterbox
Fence style and type: No fencing, open planned with lots of space to park cars
Driveway style and type: Paved driveway to Single garage and path to front door
Exterior lighting across front of the home
Tap on side of house near meter box
Cream security screen door
Windows across the front of the home are tinted
ENTRY HALL:
Floor: Slate tiled floor
Skirting type: None
Wall colour: Stove white, freshly painted
Ceiling height and colour: Standard height 2.4m painted white
Cornice type and colour: Standard cornice painted white
Power Points: No
Door type and colour: Solid door painted dark maroon with eyehole. Brass deadlock and lock. Cream security door with cream mesh. (One Way visual)
Smoke alarm
Light with glass frosted shade in entry
LOUNGE ROOM:
Size of room: Large area big enough for a good size lounge
Floor type: Slate tiled floor
Skirting type: None
Wall colour: Stowe white freshly painted walls
Ceiling height and colour: Standard 2.4m height painted white
Cornice type and colour: Standard cornice painted white
Air conditioning vent: Yes
Ceiling fan: No
Light type and style: 3 down lights on chrome frame
Power Points: Two double power points
Door type and colour: Open planned off entry and into kitchen area
Window type: Large bay window with tinted glass looking out to the front garden
Window covering type: Cream/Beige Curtains over window
TV point
TV mounting frame on wall
All cables have been inserted into wall so there are no cables hanging from the TV to the DVD player (Floating TV with no visual cords between TV and TV cabinet when TV
Installed on wall bracket)
Internet available Via Ethernet cable back to kitchen area and through ADSL Modem (By Others)
Refrigerated air conditioner on wall
KITCHEN:
Size of room: Good functional size
Floor type: Slate tiled floor area
Skirting type: None
Wall colour: Stowe white freshly painted walls
Ceiling height and colour: Standard 2.4m height painted white
Cornice type and colour: Standard height painted white
Air conditioning vent: Yes above Breakfast Bench
Ceiling fan: No
Light type and style: Light over main kitchen area with frosted light cover
Power Points: One double power point and one single power point
Microwave recess above oven with single power point
Cupboard space: 8 cupboards and 4 drawers
Fridge space and size: Single fridge recess 870mm wide and open to ceiling
Sink type: Double stainless sink with mixer tap. Water faucet for filtered water is not operational but if new filter is installed it can be reconnected
White Electric oven and White Gas 4 Burner hotplate
Exhaust fan above hot plates
Dishwasher style and type if there is one: No dishwasher
Door type and colour: Open planned
Window type: Large window looking out to the patio area with security screen over window that opens
Window covering type: No window coverings
FAMILY/MEALS AREA:
Size of room: Good functional size for a lounge and kitchen table
Floor type: Slate tiled floor that flows through all the area
Skirting type: None
Wall colour: Stone white freshly painted walls
Ceiling height and colour: Standard 2.4m height painted white
Cornice type and colour: Standard height painted white
Air conditioning vent: Yes
Ceiling fan: Yes over Family room area
Light type and style: One on ceiling fan in Family room and a light with a frosted light cover over the meals area
Power Points: One single and one double
TV point and FM point
Mocha coloured curtains over Windows and sliding door to the side patio
Security screens and window locks on Windows
Security sliding door with cream mesh screen
Linen/ Storage cupboard near meals area
Air conditioner switch
Phone line
Ethernet cabling to Lounge Room and Secondary Bedroom
MAIN BEDROOM:
Size of room: Good size room and a Queen bed could easily fit in here bed needs headboards probably
Floor type: New charcoal coloured carpet
Skirting type: None
Wall colour: Stone white freshly painted walls
Ceiling height and colour: Standard 2.4m height and painted white
Cornice type and colour: Standard painted white
Air conditioning vent: Yes
Ceiling fan: Yes
Light type and style: Light in the centre of the room on ceiling fan
Power Points: Three double power points
Phone line point
Door type and colour: Standard door painted white gloss
Window type: Large tinted bay window looking out to the front garden with security screen on window you can open plus window lock
Window covering type: Cream/Beige curtains
Walk in robe with shelf space and railing
Large BIR along one wall with glass sliding doors
MAIN BATHROOM:
Shower type: Tiled Shower recess with shower curtain and updated Quarter turn tap wear chrome shower head and taps
Basin type: Single modern square basin with updated Quarter turn chrome tap wear
Mirror: Yes a large mirror above basin and bath
Exhaust fan: Yes above shower
Type of tap wear: Updated chrome Quarter turn
Floor type: Black, grey speck tiled floor
Skirting type: Tiled one high
Wall colour: Stone white freshly painted
Ceiling height and colour: Standard painted white
Cornice type and colour: Standard painted white
Light type and style: Light with light shade
Power Points: Double power point
Door type and colour: New door painted white into the main bedroom and another white painted door into the hallway to the minor bedrooms
Window type: window looking out to the side of the home which is security glass
Window covering type: None
BEDROOM 2:
Size of room: Standard size bedroom
Floor type: New charcoal coloured carpet
Skirting type: None
Wall colour: Stone white freshly painted walls
Ceiling height and colour: Standard 2.4m height painted white
Cornice type and colour: Standard painted white
Air conditioning vent: Yes
Ceiling fan: No
Ethernet cable back to kitchen area, located in robe
Light type and style: Light in the centre of the room with a frosted light shade
Power Points: Double power point
Door type and colour: White standard door
Window type: Window looking out to the rear of the house with security screen and window lock
Window covering type: Dark pink blinds
Built in robe with shelf
BEDROOM 3:
Size of room: Standard size bedroom
Floor type: New charcoal coloured carpet
Skirting type: None
Wall colour: Stone white walls
Ceiling height and colour: Standard height painted white
Cornice type and colour: Standard painted white
Air conditioning vent: Yes
Ceiling fan: Yes
Light type and style: Light on the ceiling fan
Power Points: Single power point plus a double
Door type and colour: Standard white door painted white
Window type: Large window looking out to the side of the property
Window covering type: Dark blue blinds
Robe recess with shelf
LAUNDRY:
Situated off the hallway to the minor bedrooms
Side access to the outside through sliding door with security screen and security mesh
Mocha coloured Curtains over Sliding door
Single sink with tiled splash back
Room for a dryer and washing machine
Double Power Points
Tiled slate floor
Separate toilet dual flush situated opposite laundry
Light in centre of room
Two white cupboards above single sink
TOILET:
Located opposite laundry
Tiled slate floor
Light and exhaust fan in ceiling
Walls painted the same as the rest of the house
Cornice and Ceiling is painted white
Dual flush white toilet
REAR OUTDOOR LIVING SPACE:
Patio: Huge Patio that wraps around the house. Half is paved and the other half is concreted
Single carport and garage door
Access to rear yard and shed through side access double gates, front of house has a single gate and a single garage door
Reticulated gardens and lawns: No
Garden beds, style and type: No rear garden apart from a few established plants
Access to front and side? Yes through side gates, single gate and single carport
Outdoor shed located behind house is around 3m x 4m and is on a section of slabs
Outdoor lighting type and style: Yes there are a number of outdoor lights and spotlights
Tap: Yes outside Family room window and another at rear of the house
Outdoor power point: Double power point in Single garage and another outside Family room
Hot Water system location: Down the side of house there is a Bosch water wizard gas instant HWS replaced around 5 years ago
Dead side of property: Concreted and clothing line is situated down the side of the house
All fences have had extra timber added to increase the height and security of the property. The fence on the corner side has been recently painted ocean blue internally and
Externally
Whilst all care has been taken in preparation of the above list of features, inclusions and exclusions, there may be some unintentional errors or misrepresentation by the
Selling agent.
Buyers please note: The detail included herein should be confirmed by you by visual inspection of the property, or by obtaining a pre-purchase inspection. Making an offer deems that you have checked and are satisfied with the property subject to only your contractual terms.
Floor Plan
Floorplan 1



