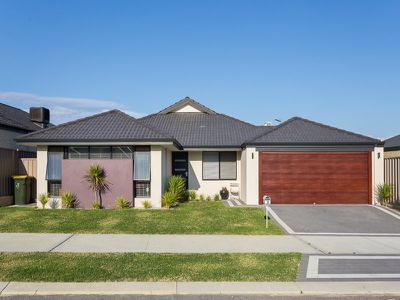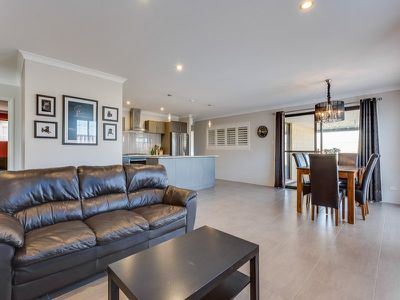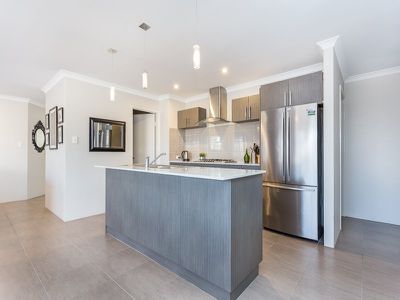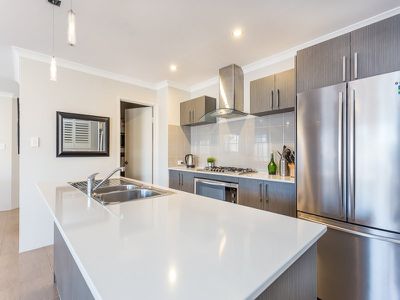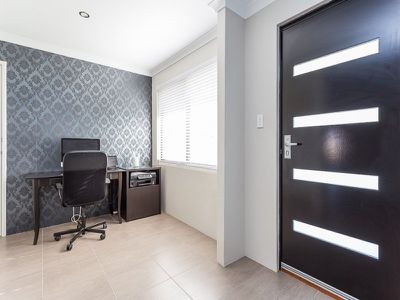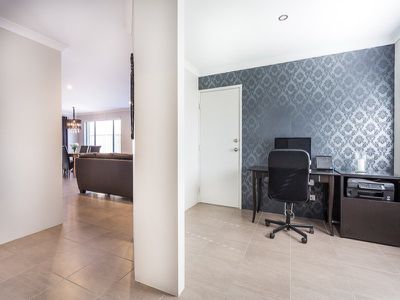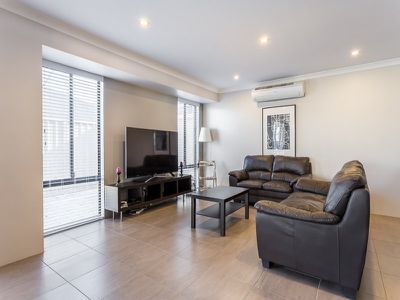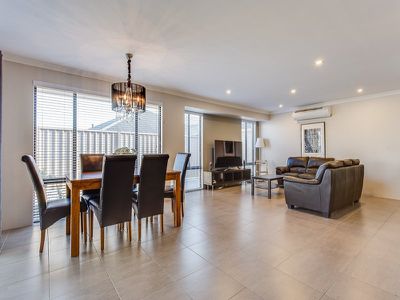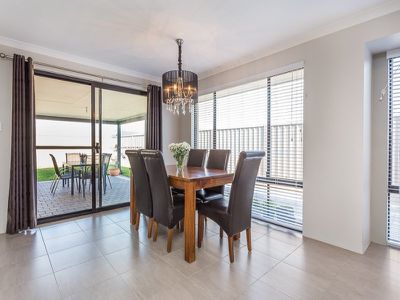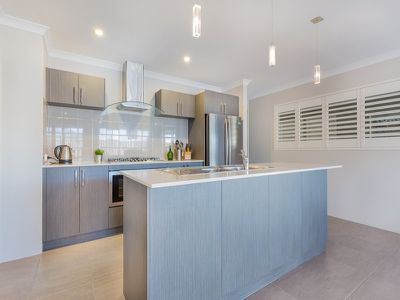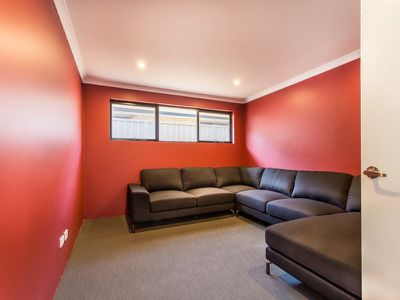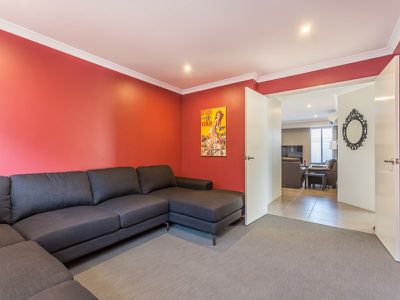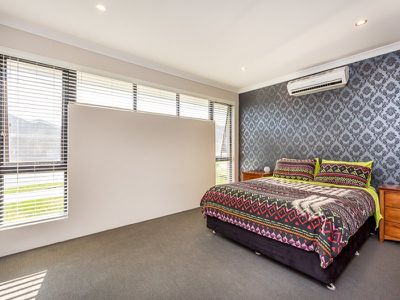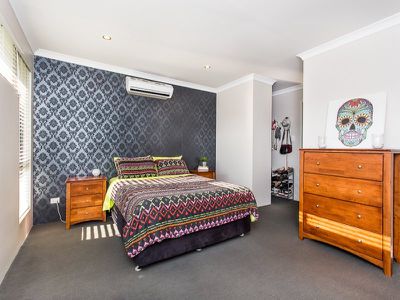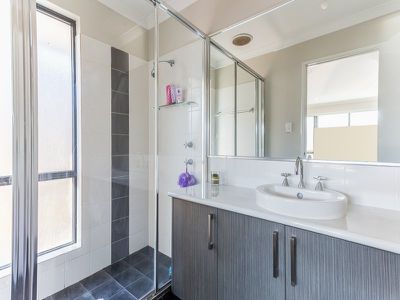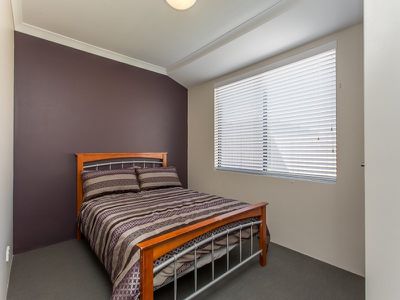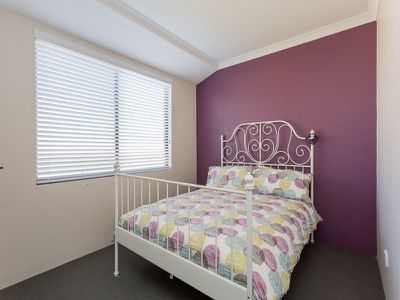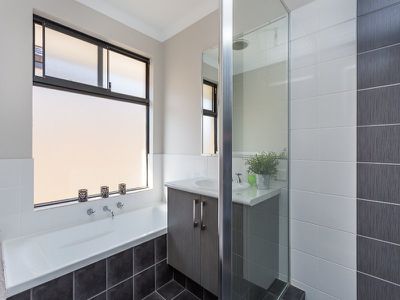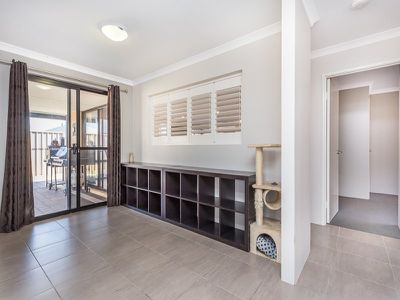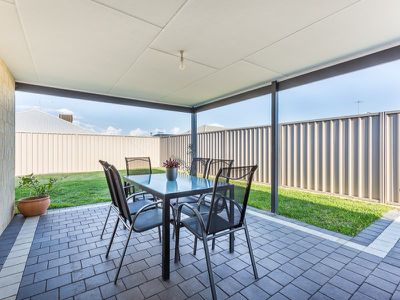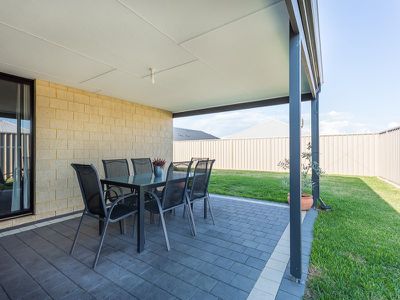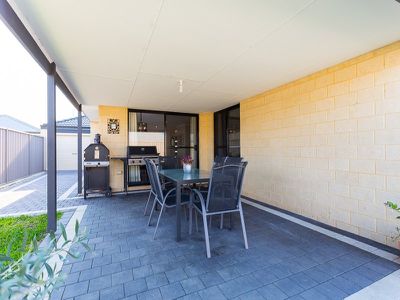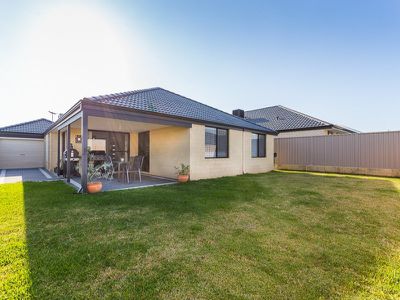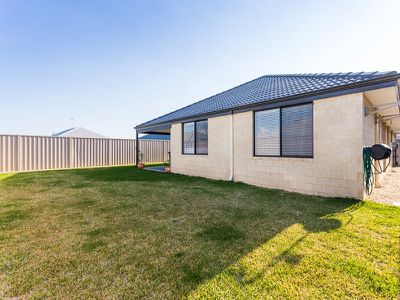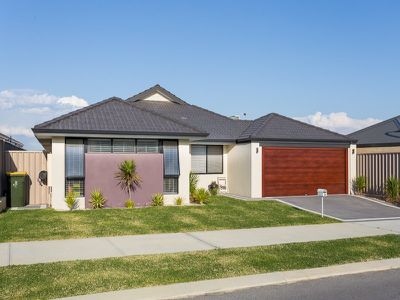Why build when an opportunity like this awaits. Great floor plan gives way to accommodate useful living zones while being in a new area of this Private estate. Drive through access for extra parking leads to a large yard suitable for future pool designs or kids play area. The extra activity room is cleverly placed with stylish shutters through to everyday living.
HIGHLIGHTS
LED Lighting through most of the home
Twin Split Reverse Cycle Air Con
NBN Ready infrastructure
Drive Through Access from garage
Huge yard for future pool
Modern Design and Themes
ELEVATION
Double Remote Garage
Paved Double Driveway
Landscaped Front Gardens and Lawn
Fully Reticulated
STUDY
Garage Access via doorway
Open Study design off entrance
Feature Wall
MASTER BEDROOM
King Size Room
Feature windows with Blade wall
Split Rev cycle Aircon
His Her walk in robes
Ensuite with double size shower
Separate toilet
HOME THEATRE
Double Door Entrance
Highline Awning Window
Downlights
Great sized Room
KITCHEN
Gourmet kitchen
Island bench seats 4 stools
Essa Stone Bench tops
Twin bowl stainless steel sink
900mm Electric Oven
900mm Gas Stove
900mm Glass RangeHood
Overhead cupboards
Tiled Splashback
Full Walk in pantry with power
Fisher & Paykel Dishwasher included
LIVING
Samsung Reverse Cycle Air Con
TV Point
Twin Window Feature
Tiled Throughout
DINING
Full height windows
Blinds
Big enough for any furnishings
Glass Slider to Alfresco
BEDROOM 2 3 and 4
Queen size
Built in robe
ACTIVITY
Smart Design Shutters
Optional viewing to Living area
Tiled with Glass Door to Alfresco
BATHROOM
Bath
Shower with vanity
YARD
Fully Reticulated
Room for kids play equipment
Room for future pool
GARAGE
Double size with remote Sectional garage door
Drive thru Roller Door m x m
NBN Data Connection
504sqm Block

