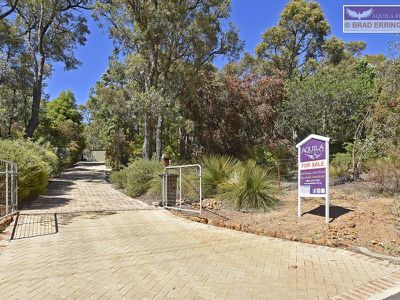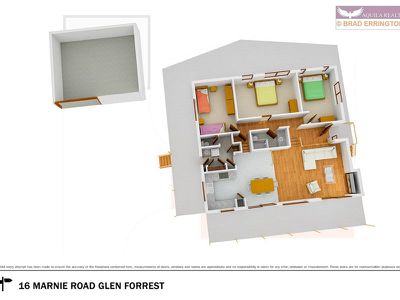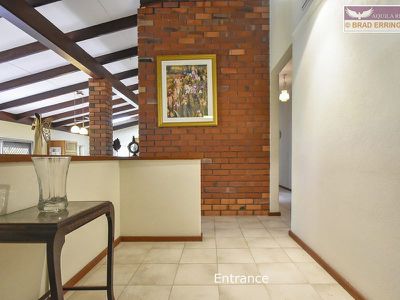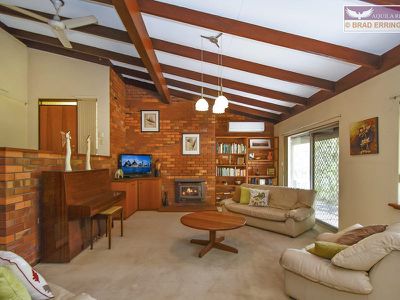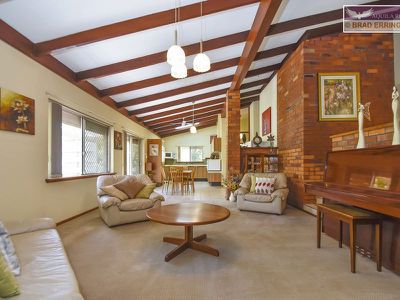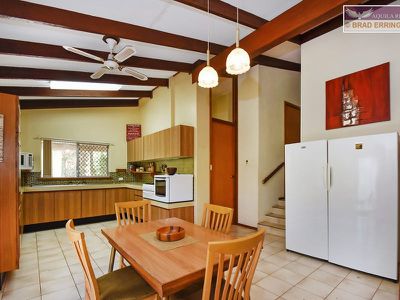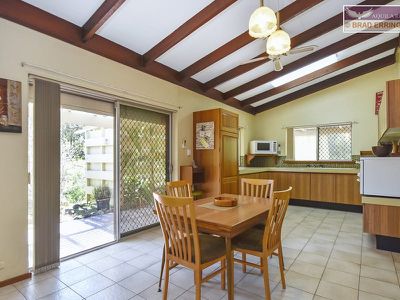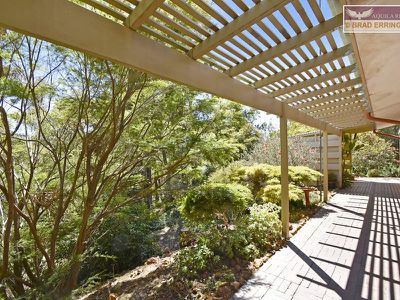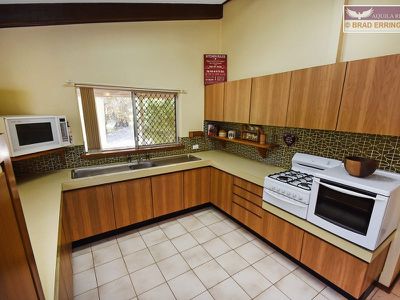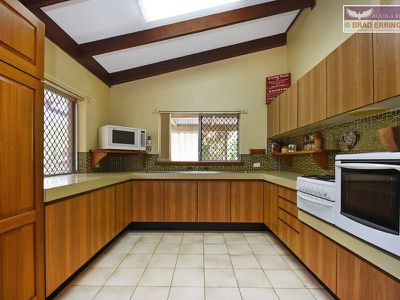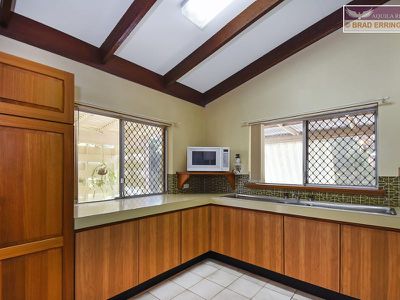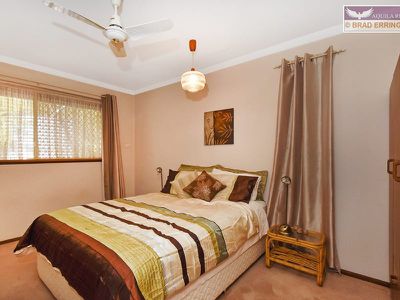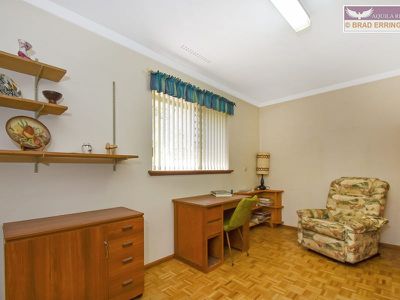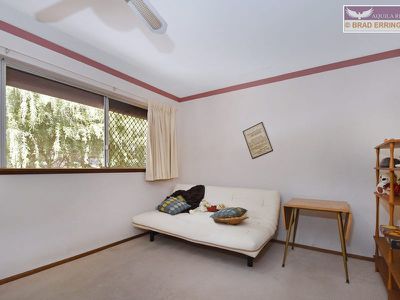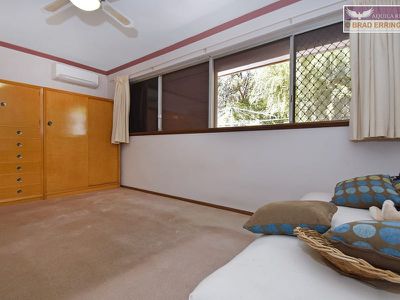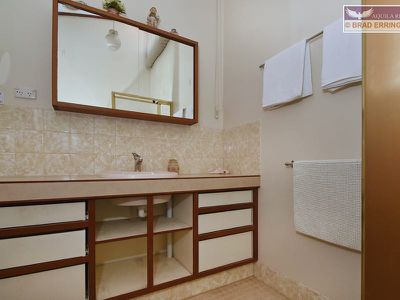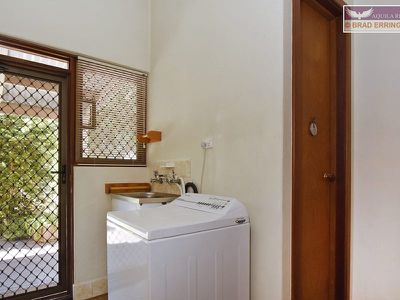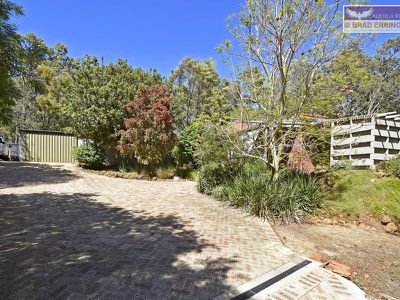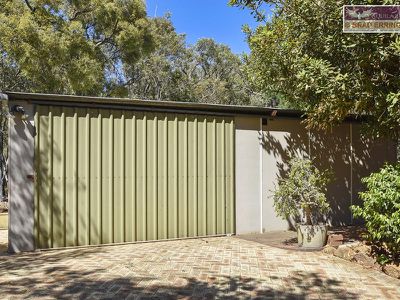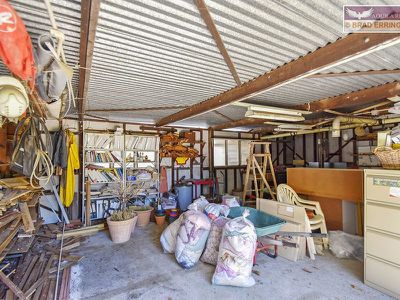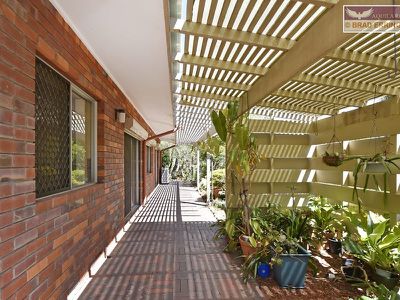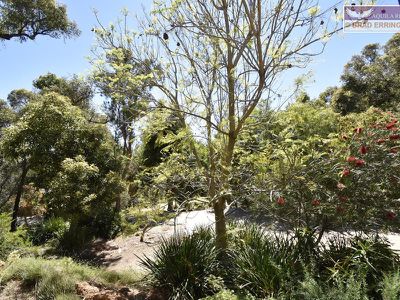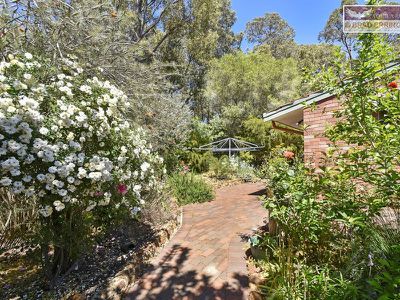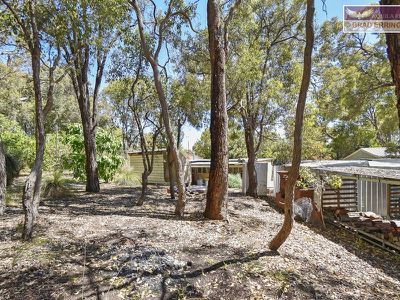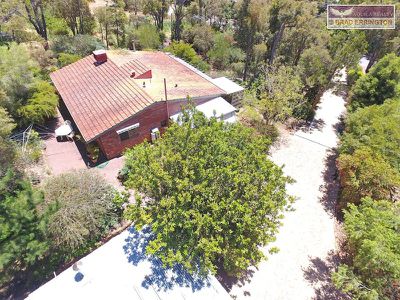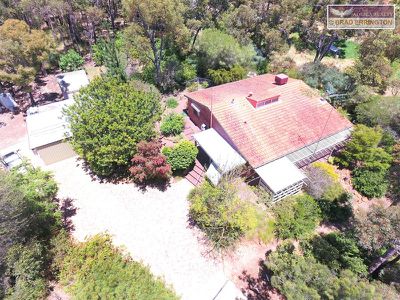APOLOGIES. THE HOME OPEN IS CANCELLED DUE TO AN OFFER
***SOLD WITH 4 OFFERS PRESENTED***
ONE OWNER FROM NEW AND NESTLED AMONGST THE TREES
Private...Absolutely
Condition...Superb
Block size...Huge at 3749sqm
Features...Loaded
This home has the lot...and it must be sold.
The home is available to purchase by way of offers by a set date. All offers are to be presented before 5pm on the 5th December 2016. The owners reserve to right to accept an offer to purchase prior to the end date and are very realistic in their price expectations. What price would tempt you to buy this lifestyle?
Inspections are available by private appointment and scheduled home open times. We are happy to accommodate your individual needs. All offers to purchase are encouraged.
Please feel free to watch the video at image 2 for a full personalised tour of the home, then have a play with the 3D interactive floor plan at virtual tour 1. If you need to know room sizing, please click on the floorplan icon or scroll through this text for a full specification list of the home, room by room.
Features include:
- Lovely split level design built in approximately 1975 and has a floor area of approximately 137sqm plus garage and patio's
- The north facing lot has a total of 3749sqm of land with a 35m frontage and 106m depth.
- There is a gentle slope to the front of the block, with a large flat area at the rear
- Soaring ceiling heights and spacious living areas are a standout
- You will appreciate the overly generous bedrooms and the second toilet
- For your added piece of mind, security screens, security doors and electric roller shutters have been fitted
- For year round comfort the home has insulation*, evaporative air conditioning, reverse cycle air conditioning and also wood heating.
- Powered workshop with easy access, loads of parking and extra caravan parking, should you need it.
- Located on a public transport route and a short stroll to quality local schools
This is the one you have been looking for and you will know this is the one as soon as you walk in the door.
ACT TODAY to secure this wonderful home by calling the listing agents today.
Viewing is strictly by appointment only with the listing agents.
Selling your home? List4Free with Brad Errington and Shane Schofield, proudly presenting another Agent Assisted Sale.
FULL SPECIFICATION LIST
Lot number: 69
Volume: 1272
Folio: 242
Plan/diagram: P222505
Block size: 3,749sqm
Aspect: Northerly
Local Government Authority: Shire of Mundaring
CONNECTED SERVICES AT PROPERTY
Sewer / Septic tanks / Aerobic treatment plant: Septic tanks
When were the septic tanks last emptied? Unknown
Is it mains gas or gas bottles? Gas Bottles
Hot Water system type: Solar/Instant Gas or Gas/Electric Storage: Electric
Hot water system Brand and model: dux pro flo
Hot water energy efficiency rating: n/a
Mains power is connected to the property
Is there a telephone line connection? Yes
Location in the home of telephone point: Kitchen and lounge
Is there an internet connection? Yes, through the phone line
Connection type: Copper cable
For available internet services/ speed please contact your provider to confirm
Electric solar Panels on the roof: n/a
Size of solar system: n/a
Current rebate: n/a
ITEMS NOT WARRANTED AS WORKING
Roller shutter on bedroom 2 does not seem to go up or down. The motor appears to function.
The electrical outlets on the minor sheds (not the large workshop) has been removed to comply with regulations.
LISTED SHIRE APPROVALS
The following are listed with the shire: No records at all on file for this home
All items will be included in the transaction on an as is basis
ANNUAL RATES COSTINGS
Shire rates approximately: $2019.40
Water Rates per year approximately: $226.00
CONSTRUCTION
Builder: Barry Easter Home Builders Pty Ltd
Year built: 1975
Total Area of home: 137sqm approximately
Walls construction: Double brick
Roof: tiled roof
TV Antenna: Yes
Number of Bedrooms: 3
Number of Bathrooms: 1
Number of toilets: 2
Does the ceiling have insulation? The seller believes the home to be insulated.
Is the garage ceiling insulated: no
BUYER PLEASE NOTE: It is advised to confirm the insulation, if any, with a building report
Is an alarm system fitted: No
Does the alarm system operate? Unknown
Is it monitored: No
Monitoring company is: N/A
Security screens: yes, on some
Security doors: yes, on some
Roller shutters: yes, on some
Are roller shutters manual or electric? Electric
RECENT IMPROVEMENTS/FEATURES AND ASSOCIATED COSTS:
Nil
ITEMS NOT WORKING
The owner does not warrant one of the security shutters on the main bedroom as it does not open as intended
all other items will be listed in the sellers disclosure statement
ITEMS NOT STAYING AT THE PROPERTY
All items of a personal nature will be removed by settlement
FRONT YARD:
Meter box type and style: Electric
Is the meter box lockable: No
Lawn style and type: no lawn
Reticulated lawns: n/a
Gardens style and type: variety of established plants of all sizes
Reticulated gardens: seems to be some retic piping but not warranted to be in working order
Is there a garden bore: Unknown, most likely No
Letterbox style and type: metal and wood letterbox on fence
Fence style / type: wire fencing
Driveway style and type: single paved driveway leading up to the houses where it becomes a double
Number of garden taps: 2
Small pergola area located in front of the kitchen window which has been screened off
Small Patio area with tin roof located outside the laundry door
Single power point near meter box
ENTRY HALL:
Floor type: tiled cream flooring
Skirting type: timber
Wall colour: light cream / off white
Ceiling height and colour: extra height, angled ceiling, painted white with exposed timber beams. Approximately 3.4m high
Cornice type and colour: n/a
Air conditioning vent: yes
Light type and style: one downlight on bracket on the wall
Power Points: No
Door type and colour: timber door with deadlock and lock
Air Conditioning panel: no
Alarm control panel: no
Ceiling fan: yes
Half wall with timber capping
LOUNGE ROOM:
Floor type: dark cream carpet
Skirting type: timber
Wall colour: light cream on some walls and exposed brickwork on others
Ceiling height and colour: extra height angled and raised ceiling, painted white with exposed timber beams
Cornice type and colour: n/a
Air conditioning: yes, a split system on the wall - Mitsubishi Inverter
Ceiling fan: No
Light type and style: three lights in the centre of the room hanging down with glass light shades
Power Points: two double power points
Door type and colour: open planned to raised entry and kitchen / meals area
Electric roller shutter over window and glass sliding door
Gas point: no
Window type: large window looking out to the front and a glass sliding door both have security screens on the section that opens
Window covering type: Vertical blinds
TV point
Phone line point
Three steps leading up to entrance
DINING/MEALS AREA:
Floor type: cream tiled floor
Skirting type: timber
Wall colour: light grey walls
Ceiling height and colour: extra height angled ceiling, painted white with exposed timber beams, around 3m high
Cornice type and colour: n/a
Air conditioning vent: no
Ceiling fan: no
Light type and style: two lights hanging down from ceiling with glass light shades
Power Points: double
Door type and colour: open planned to lounge and kitchen area
Electric roller shutter over the glass sliding door
Window type: large glass sliding door to front not of house with security door
Window covering type: vertical blinds
KITCHEN:
Floor type: cream tiled floor
Skirting type: timber
Wall colour: light yellow walls
Ceiling height and colour: extra height angled, painted white with exposed timber beams around 3m high
Cornice type and colour: n/a
Air conditioning vent: no
Ceiling fan: yes
Light type and style: two fluorescent lights mounted on the ceiling with a plastic cover
Power Points: two double power points
Cupboard space: 15 cupboards and 4 drawers with a timber look laminate finish
Fridge space and size: located in dining area, 1.505m wide and 1.081m deep, open to ceiling
Oven type and style: white gas mid mounted oven
Hotplates: white "chef" brand four burner hotplates
Range hood style no type: exhaust fan above hotplates
Bench style: light olive green laminate bench tops
Sink type: stainless single sink with drying area on both sides
Dishwasher style and type if there is one: no dishwasher
Door type and colour: open planned
Window type: two large windows looking out to the side and front of the property
Window covering type: cream vertical blinds
Timber built in pantry
Phone line point
2nd BEDROOM:
Size of room: A King Bed could easily fit in this room
Floor type: Carpet
Skirting type: Timber
Wall colour: Light grey
Ceiling height and colour: 2.5m, painted white
Cornice type and colour: standard cornicing, painted white
Air conditioning vent: Yes
Ceiling fan: Yes
Light type and style: Light hanging down around 30 cm from the roof with a glass light shade
Power Points: single power point
Door type and colour: timber door and timber frame
Window type: Large window looking out to the rear of the property
Window covering type: Lace and Curtains
Timber window sill
Security shutters on window
3rd BEDROOM:
Size of room: Large minor bedroom which could easily fit a king size bed
Floor type: Light timber flooring
Skirting type: timber
Wall colour: Light cream
Ceiling height and colour: 2.5m, painted white
Cornice type and colour: Standard, painted white
Air conditioning vent: Yes
Ceiling fan: No
Light type and style: Light in the centre of the room with a plastic light shade
Power Points: Single
Door type and colour: Timber style door and frame
Window type: Large window looking out to the side of the property with a security screen
Window covering type: vertical blinds
Master BEDROOM
Size of room: Very large sized room
Floor type: Carpet
Skirting type: Dark timber
Wall colour: Light Cream
Ceiling height and colour: 2.5m, painted white
Cornice type and colour: standard, painted pink
Air conditioning vent: Yes, Plus a split system on the wall
Ceiling fan: Yes
Light type and style: Light on the ceiling fan
Power points: single
Door type and colour: Timber sliding door and timber frame
Window type: Large window looking out to the rear of the property
Window covering type: Curtains
This room has security shutters on the windows which are automatic but one is not working
MAIN BATHROOM:
Very high ceilings approximately 4m in height
Separate shower with glass screen and door
Double towel rail
Mira above basin
Small square tile flooring
Dual flush toilet
Single basin on vanity bench
Six drawers underneath for ample storage plus storage behind the mirror
Long window at the top with vertical blinds
Timber door and timber door frame
Double PowerPoint
Exhaust fan in the ceiling
Light hanging down from the ceiling with glass light shade
LAUNDRY:
Size of room: good useable space
Sink type: stainless sink with storage cupboard underneath
Type of tapware: chrome tapware
Floor type: Tiled floor
Skirting type: Tiled
Wall colour: Light cream
Ceiling height and colour: extra height angled ceiling, painted white around 3m in height
Cornice type and colour: Timber square edge cornicing, painted white
Light type and style: Light hanging down from ceiling in the centre of the room
Power Points: double power point
Glass door with security screen
Window covering type: Venetian blinds
Linen cupboard is in the hallway to the minor bedrooms
9 cupboards, 2 drawers which adds loads of space to the area
Room for a washing machine and dryer
Old wood fire hot water system which does not work anymore
Toilet located off laundry
Linen cupboard
REAR OUTDOOR LIVING SPACE:
Patio/Verandah type: small patio outside the laundry door
Paved or Bricked under Patio/Verandah: paved
Retic gardens and lawns: Yes, but not all is warranted to be working as intended
Lawn type: No lawn
Garden beds, style and type: A variety of different style and sized plants
Access to front and side? Yes
Outdoor lighting type and style: Yes, along the back of the house
Taps: 2
Rainwater tank located at the rear of the property which the gutters flow into
Outdoor power point: in shed and near laundry
Hot Water system location: Outside the laundry door
Dead side of property: a variety of plants
Shed: 6m x 8m and 2.4m high in the centre approximately. The shed has lights and multiple power points. The shed has a sliding door which accesses the driveway plus a single door near the house
Pool: No
Pool/Spa fencing type: No pool
Clothing line style and location: At the rear of the property behind the house, fold down style
Behind the shed there is also a few smaller sheds for storage
Whilst all care has been taken in preparation of the above list of features, inclusions and exclusions, there may be some unintentional errors or misrepresentation by the selling agent. Buyers please note, the detail included herein should be confirmed by you by visual inspection of the property, or by obtaining a pre-purchase inspection. Making an offer deems that you have checked and are satisfied with the property subject to only your contractual terms.
Floor Plan
Floorplan 1



