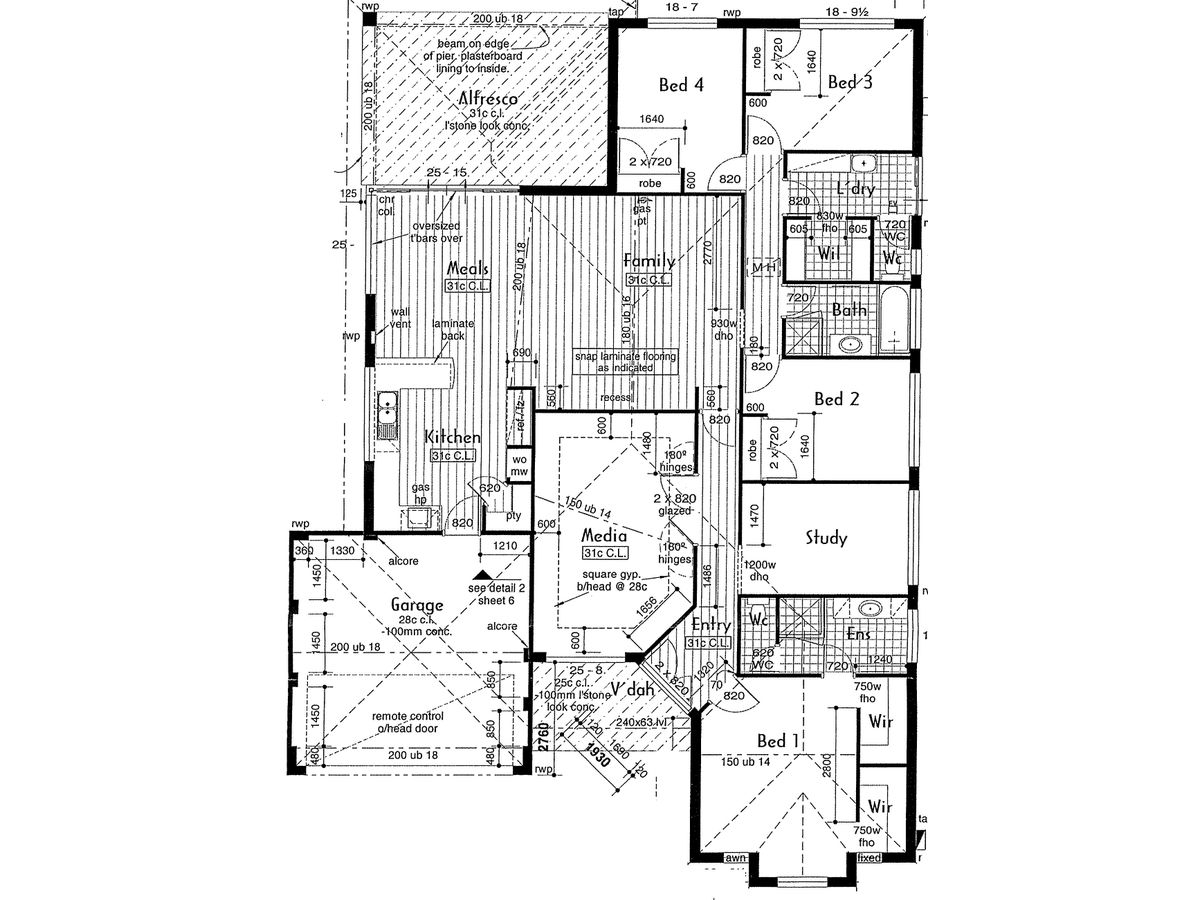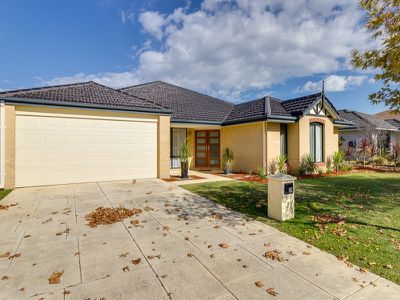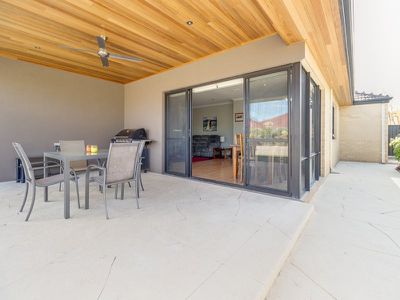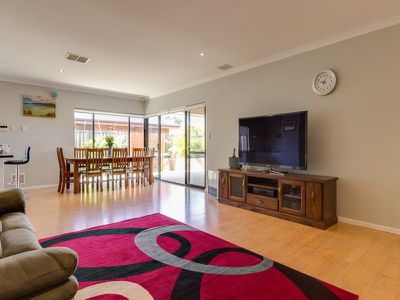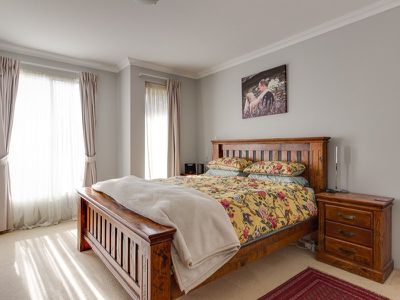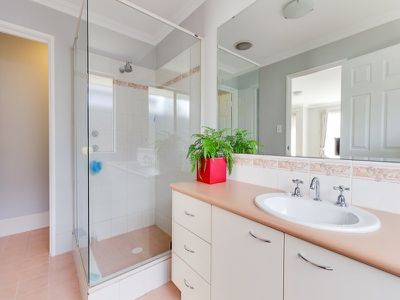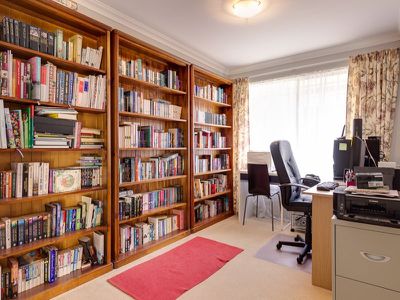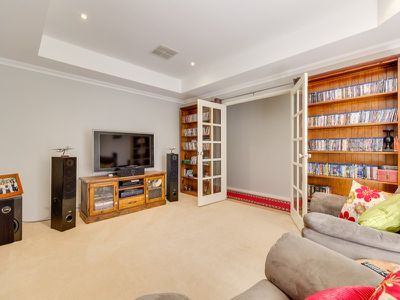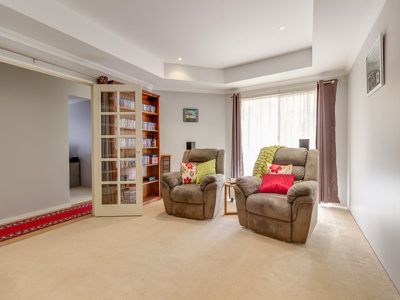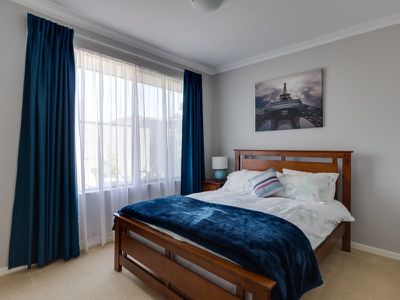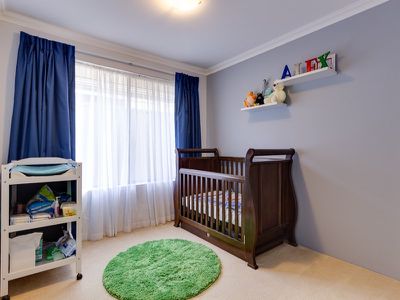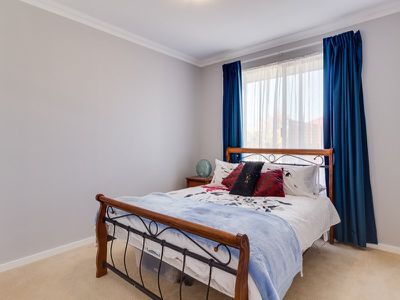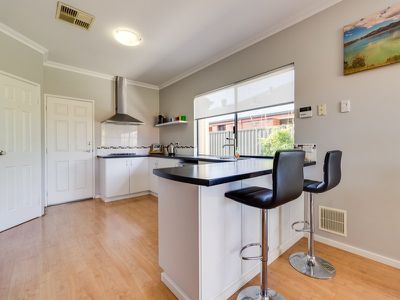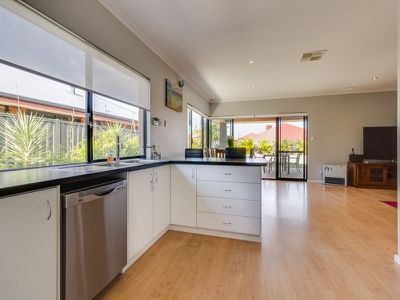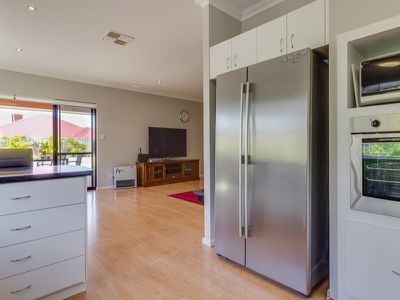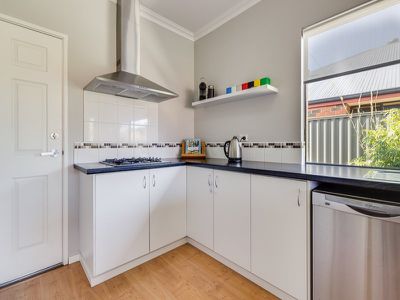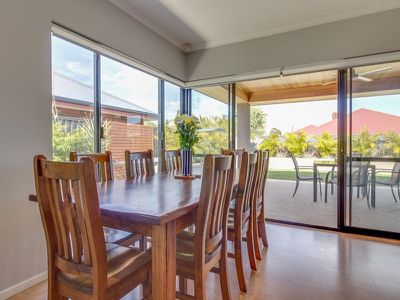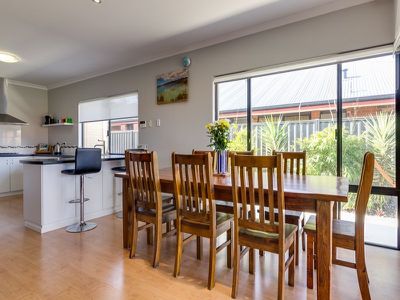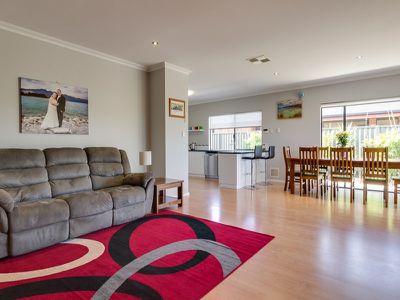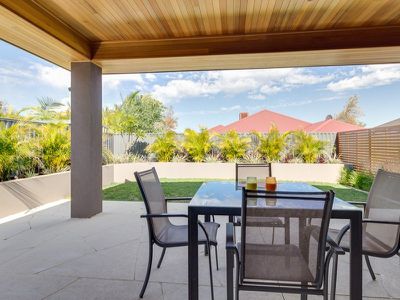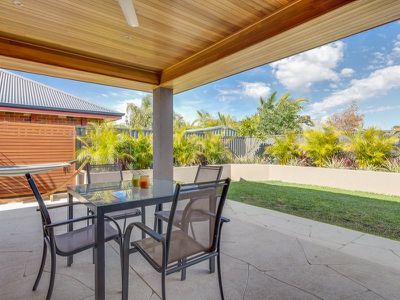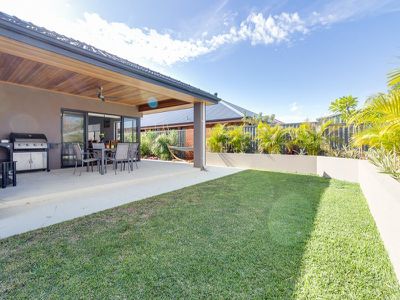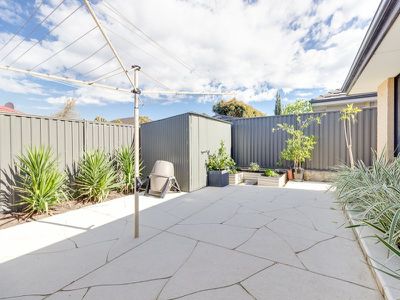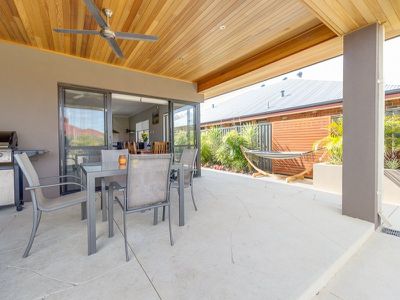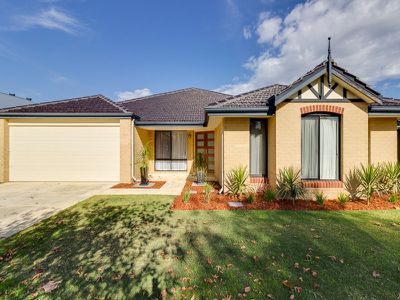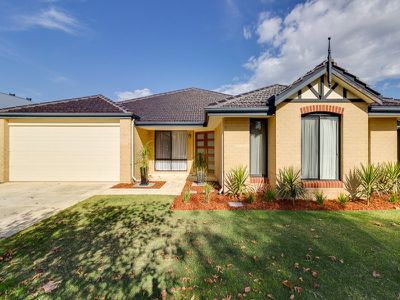Brilliant Dale Alcock floor plan with the best location in the Private Estate of Aveley. Great size family home with entertaining inside and out. Get used to the valley lifestyle by being within minutes of the Wine Region, Shops, Schools and beautiful award winning parks and lakes. Generous size bedrooms along with a separate study, enclosed full theatre and extra large Alfresco with cedar feature.
HIGHLIGHTS
Dale Alcock Built Home
Superb Location in Aveley south
Mins walk to Shops, Schools, Parks, Transport, Medical and more
Brilliant floor plan with 4 bedrooms and two bathrooms
Enclosed Theatre, Study and open living
Generous yard size, room for Pool
Ducted CoolBreeze Evaporative Air Conditioning
Engineered Floating Timber Floor
Skirtings through passages and living
Alarm with optional monitoring
FRONT
Liquid Limestone Driveway and Entrance
Double Timber Door Entrance with frosted glass panels
Double Garage Panel Door
Quality Street with Developed Tree line streetscape
MASTER
King size master
Window bay overlooking front yard
His Hers Walk in robes
Ensuite with seperate toilet
THEATRE
Massive 3.9m x 5.8m Room
Rectangular shape
Double Glass French Doors with Curtains
Recessed Ceiling feature with downlights
Full window to front with Curtains
STUDY
4m x 2.6m
Fit combo of desks and shelves
Data and Phone points
KITCHEN
Large area for any ambitious cook
Open benchtops
Breakfast Bar
Soft Close Cupboards
Westinghouse Dishwasher included
Westinghouse gas stove
Westinghouse Rangehood
Westinghouse Electric Oven
Microwave Recess
Pot Drawer
Extra wide Fridge Recess
Overhead cupboards
Corner deep Pantry
Shoppers Access to Garage
LIVING DINING
Open floor plan overlooks Alfrresco
Door to front passage to seperate front wing
UV Roller Blinds
Dining area to fit 8 seater
Double Glass Door sliders to Alfresco
5.2m x 5.2m Living area
Recessed wall for lounge
Alfresco
5.8m x 4m
Liquid Limestone
Cedar Lined Recessed Ceiling
Ceiling Fan
Downlights
Step down to garden
REAR YARD
Rendered Planter Boxes
Cedar Fence Seperating yard
2m x 3m Garden Shed
Developed gardens and lawn
Room for pool
Area for barbeque or hammock
BEDROOMS 2,3 and 4
All queen size rooms with double robes
Carpeted and blinds
BATHROOM
Tiled with bath and shower
Single vanity
LAUNDRY
Walk in storage linen
Seperate Toilet
Glass sliding door
LOCATION
Mins walk to Swan Valley Anglican Private School
Mins to Aveley Town Shops, Cafe, IGA, Pharmacy
Mins walk to Medical Centre
Parks, playground and lake at end of street
In the sought after area of Aveley South
205sqm Living
269sqm Total Under Roof
576sqm Block
Floor Plan
Floorplan 1
