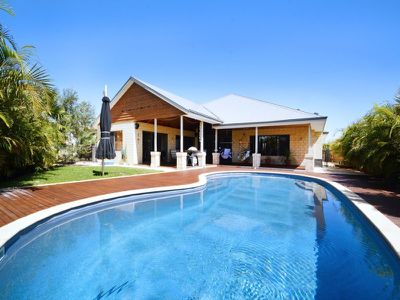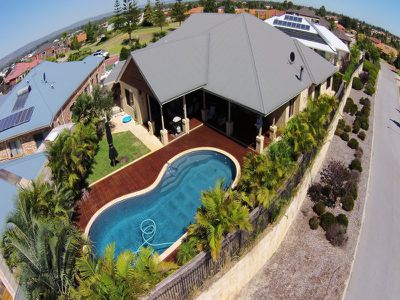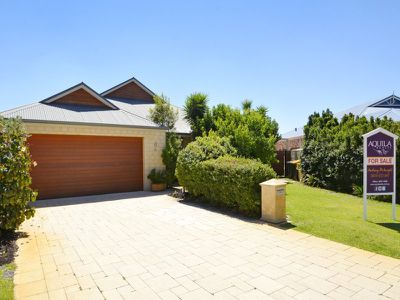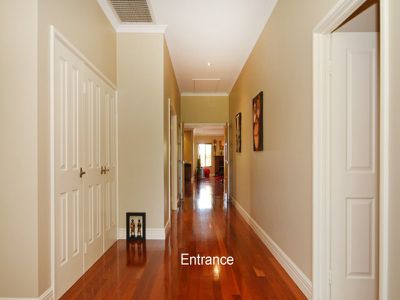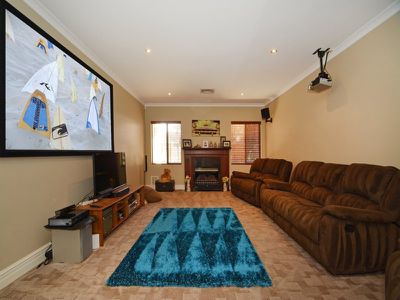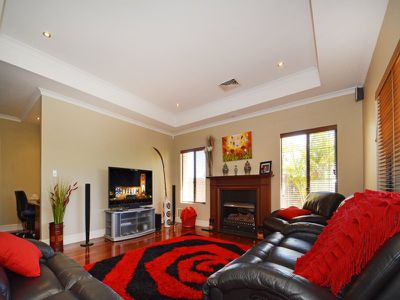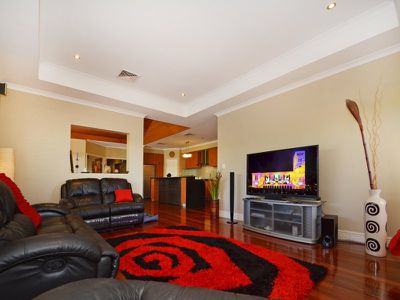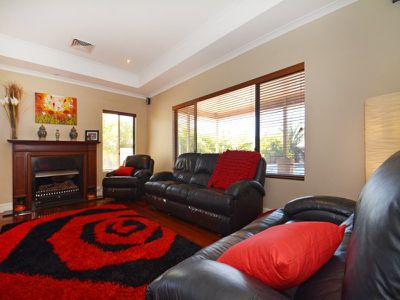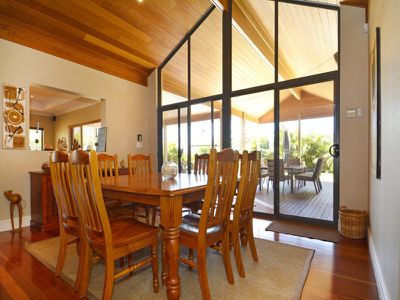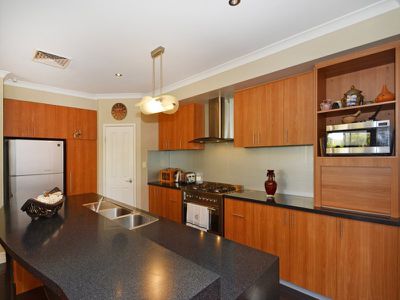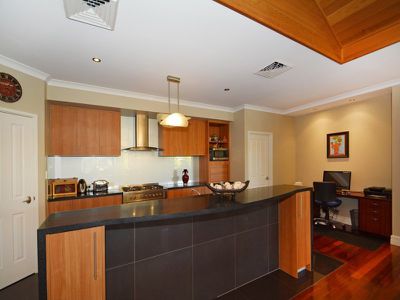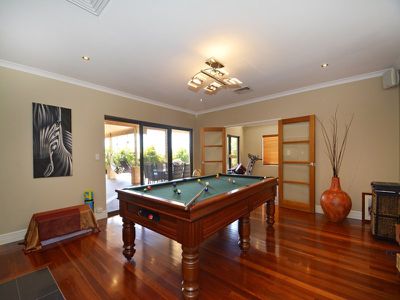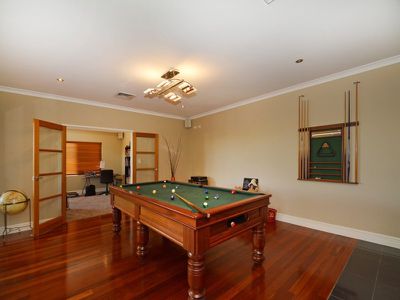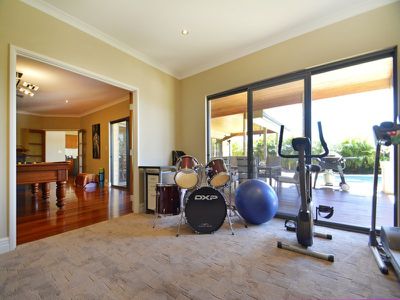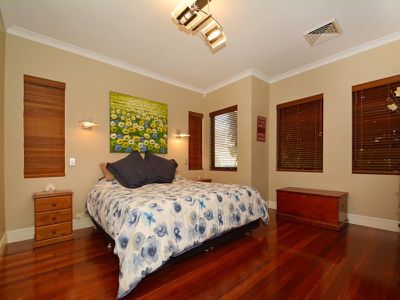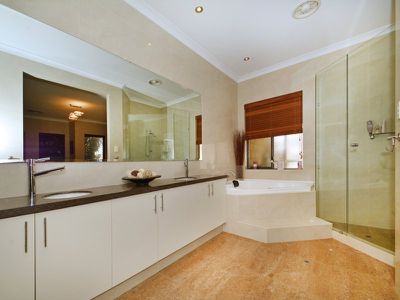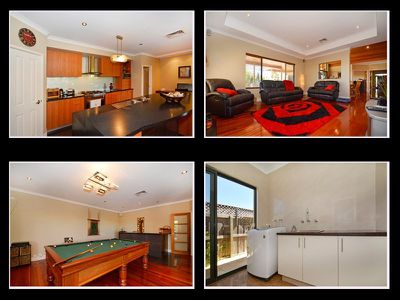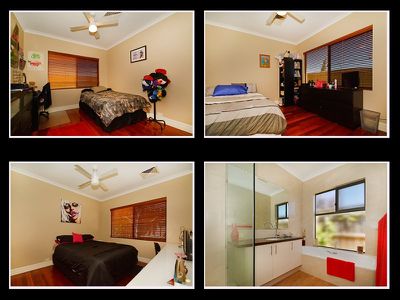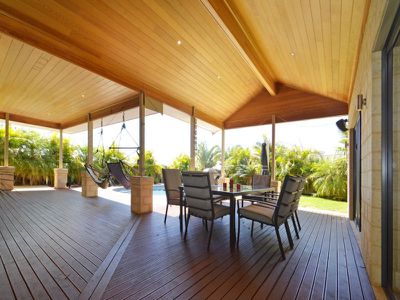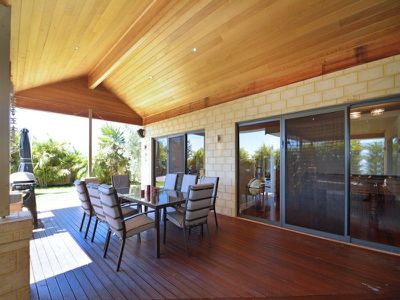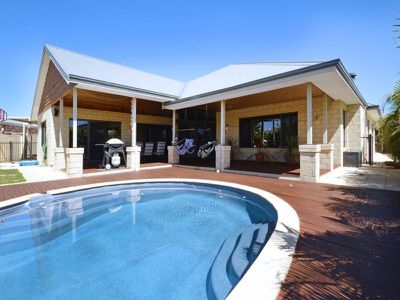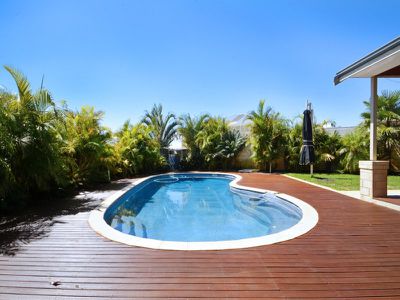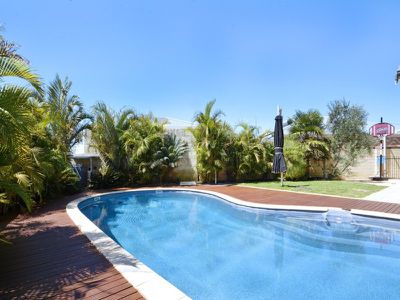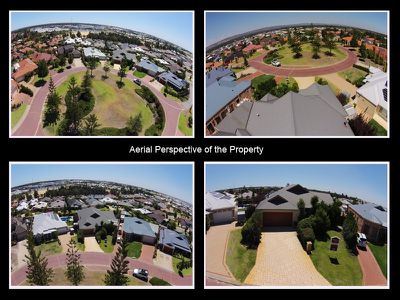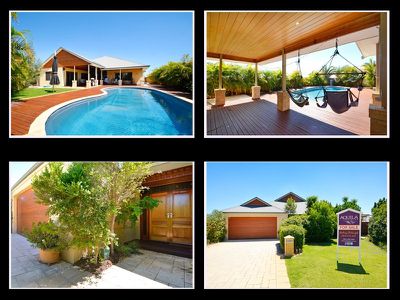Rare air we have in this custom high spec home. Not very often does a home in this caliber in the sought after Dress Circle come on the market. All the features you would ever need to give you the ultimate home environment. Massive living and entertaining zones, with expansive outdoor decking and pool retreat. Resort lifestyle right here.
HIGHLIGHTS:
Dress Circle Elevated Location
Over 420sqm of home sprawled over 861sqm land.
High Ceilings and quality fittings throughout
Solid Timber Jarrah Flooring throughout.
Resort Style Pool Area
Wide Cinema Style Theatre
Side Access for Caravan trailers etc
Games Room with bar and speaker system
High Pitched Cedar Ceiling in Dining and Alfresco
Commercial Size Daikin 12.8KW Reverse Cycle Zoned Air Conditioning
Country Style Timber Skirting Throughout
Side Access and room for trailers caravan etc
FRONT ELEVATION
Quiet Dress Circle Location
Park Across the road
Surrounded by High Class Homes
Double Driveway fully paved
Side Access to Double Gates
ENTRANCE
Enclosed Double Portico
Double Timber Panel Doors
Side Panel Windows
Timber Decked Portico Flooring
Cedar Lining Portico
Triple Sized Entrance
Triple Storage Coat Cupboard
KITCHEN
Dishlex Dishwasher included
Free Standing 900mm Technika Oven Stove
Gas 5 Burner Stove Top
Electric Oven
Stone Benchtops with Waterfall Breakfast Bar
Glass Splashbacks
Overhead Cupboards
Appliance Cupboard with Microwave Recess
Walk in Pantry
Twin Stainless Steel Sink
TECH ZONE
Built in Custom Desk
Downlights
Data Points
DINING
Set in the middle of the Entertaining wing
Can fit any size table and chairs
Room for Buffet Table
Huge Pitched Gabled Cedar Lined Ceiling
Double Glass Sliding Doors to Alfresco
Security Doors to Alfresco
Touch Dimmer Controls for Lighting
LIVING
Recessed Feature Ceiling
Rear Mounted Speaker System
Full size window to Pool Area
Massive 5.6m x 4.7m
Opens from Dining and Kitchen
Gas Fireplace with Timber Featured Mantle
HOME THEATRE
Cinema Size 6.6m x 4.3m Enclosed room
Double French Style Glass Panel Doors
High Ceilings with downlights
Gas Fireplace with Character Timber Mantle
Projector Screen and Projector Included
Rear speakers brackets and wiring included
Timber Blinds over windows
Plush Carpet
Will fit the largest of theatre furniture setups
GAMES ROOM
Double French Glass Doors to living areas
5.6m x 5m in size
Glass Sliding Door to Alfresco
Security Sliding Door
Built in Bar
Fully Tiled
Plumbing to sink, hot and cold
Power and Bar Fridge Recess
Sound System connected to Amp and outside
GYM / OFFICE
Double Glass French Doors
Fully Carpeted
Glass Sliding Door to Alfresco
Security Screen Door
Optional Office / Gym / Craft Room
MASTER BEDROOM
King Size Bedroom
High Ceilings
Window Features
Timber Blinds
Full Walk in Robe fitted out
ENSUITE
Double Size Vanity
Expanded Cupboards Huge Storage
Tiled Floor to Ceiling
Corner Heated Spa
Corner Shower with Glass Frame
Separate Toilet
Porcelain Tiled
BEDROOM 2, 3 AND 4
Queen Sized Bedrooms
Triple Built in Robes
Ceiling Fans
Timber Blinds
BATHROOM
Double Sized Vanity
Single Basin Countersunk
Triple Size Cupboard
Tiled Floor to Ceiling
Large Bath with Tiled Hob
Glass Shower
Separate Toilet
Linen Storage Cupboards off Passage
ALFRESCO
L Shape Decking
Tiered from Pool Level
Sound System integrated from Games Room
Pitched Gabled Cedar Lined Ceiling
Gas Mains point for Barbeque
Power Points for entertainment
Downlights Throughout
POOL AREA
Fibreglass Kidney Shaped Pool
Twin Slimmer Box System
Seated Spa Jet Seat
Fully Automated
Chlorinator System
Gas Heated System
Hot and Cold Shower area
Anchored Swing Out Umbrella
Timber Decking surrounding Pool
REAR YARD
Side Paved area off lawn for play equipment
Lawn area fully reticulated
Developed Tropical Gardens
Westerly views
Gated to side storage area
GARAGE
7.3m x 8.6m in size
Over Full Length
Workshop Area with Secure Storage
1.5m Roller Door to Side of Home
Shoppers Access to Entrance Passage
EXTRAS
Dual Instantaneous Hot Water Systems for both sides of hm
Timber Paneled Gate for side security
Alarm System
Touch Sensor Dimmers in selected rooms
Networked Audio for Games and Alfresco Areas
Attic ladder for roof storage
Full automated reticulation
Side Patio enclosure for storage area off parking area
Close to Schools
Close to Shopping Centre
Exclusive Dress Circle Location
Park across road
300sqm Living
424sqm Under Roof
861sqm Block
Floor Plan
Floorplan 1

Floorplan 2
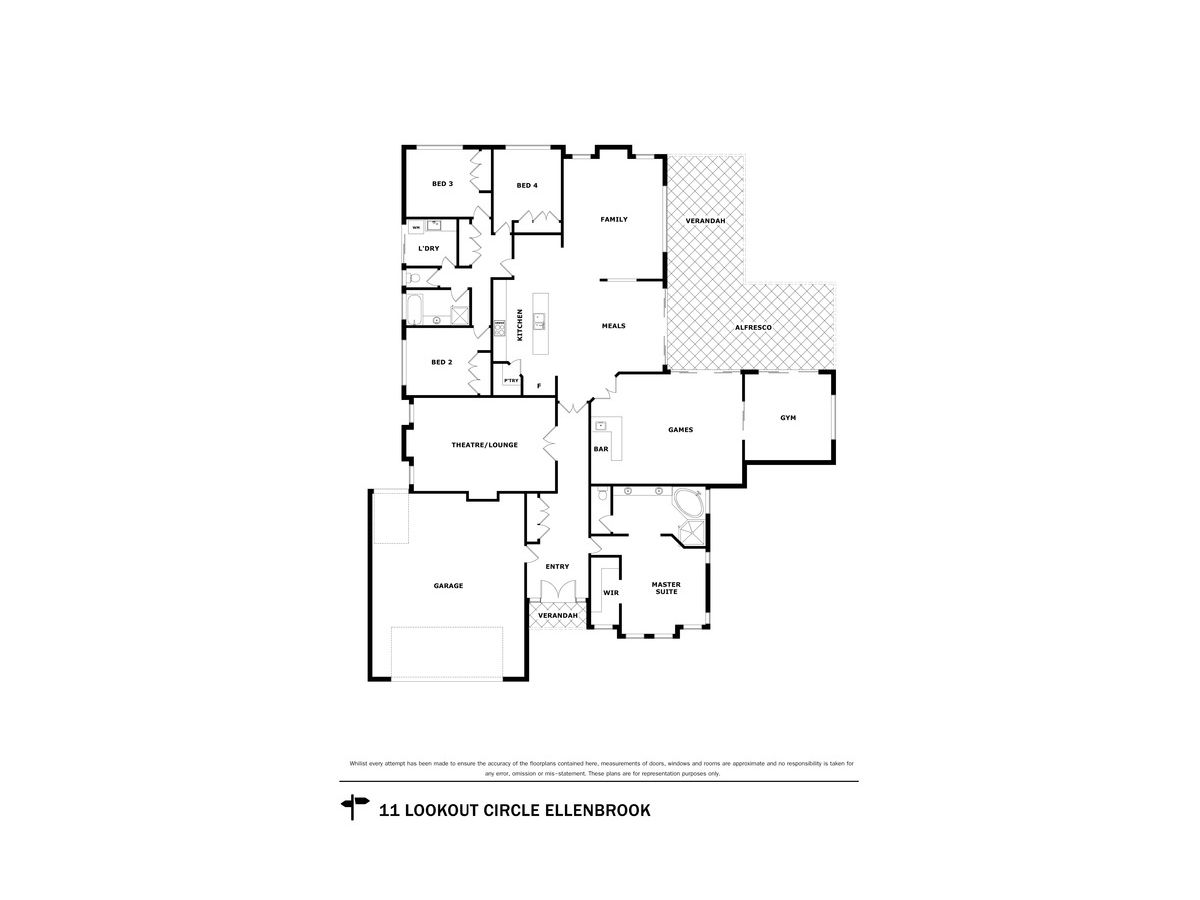
Virtual Tour
Location



