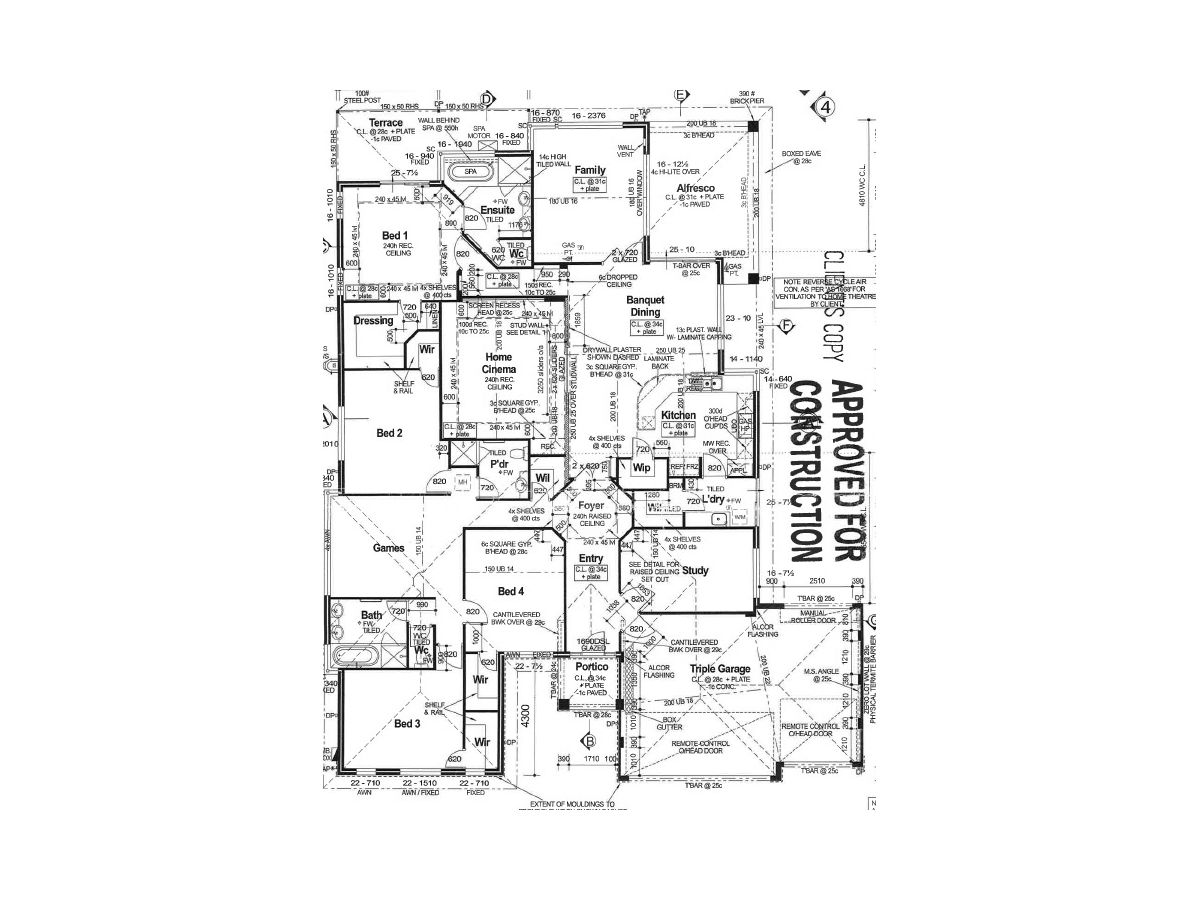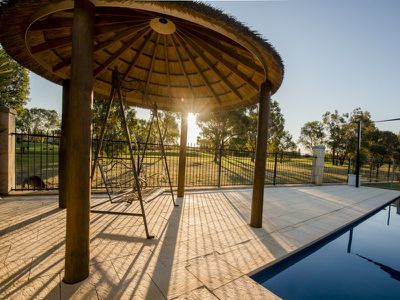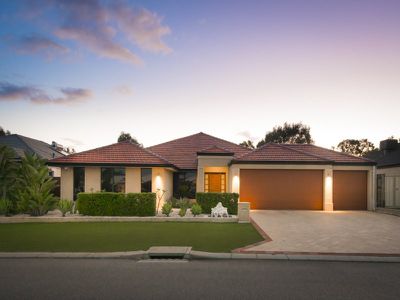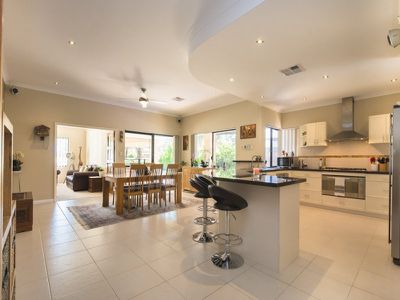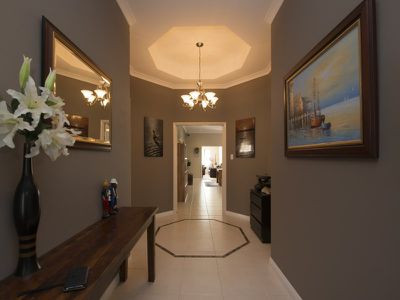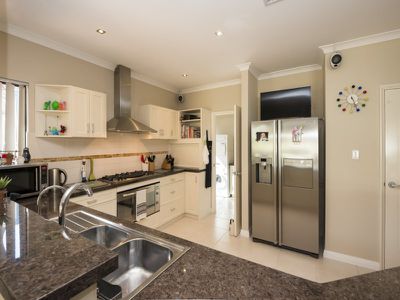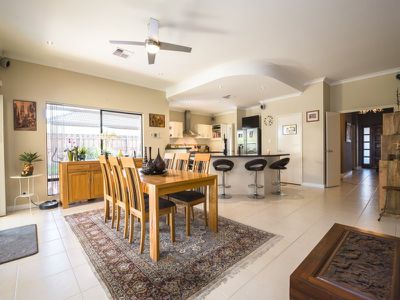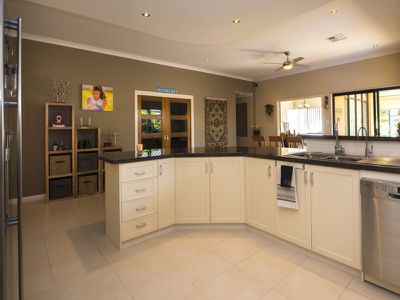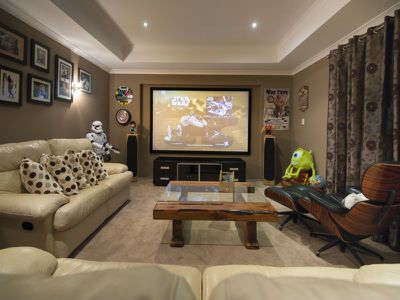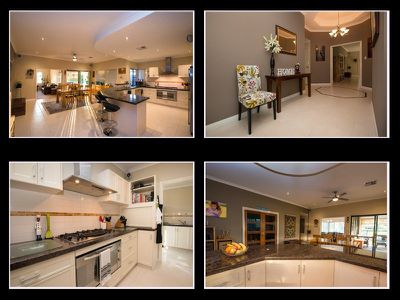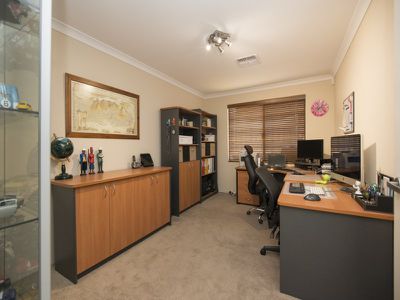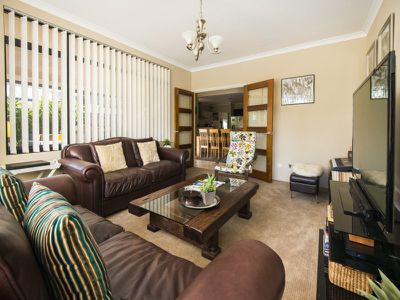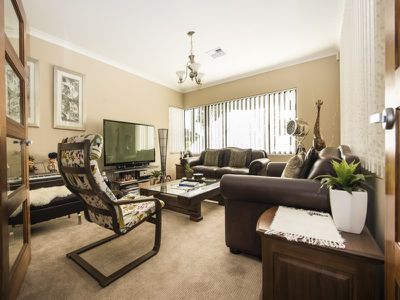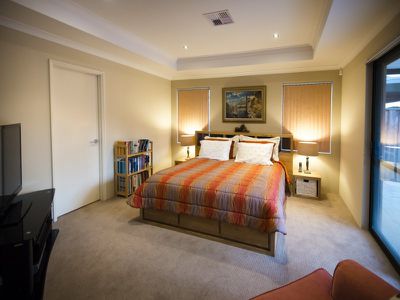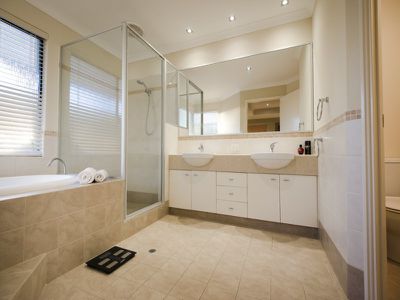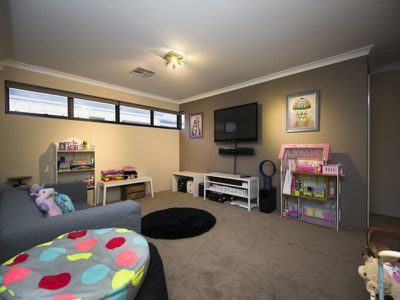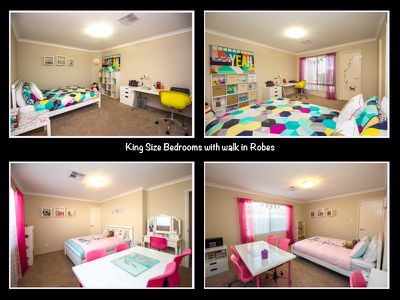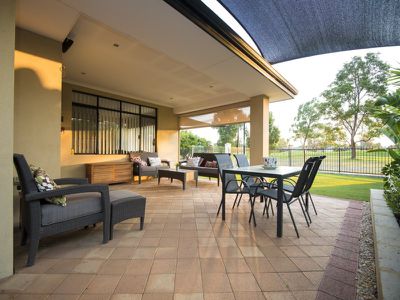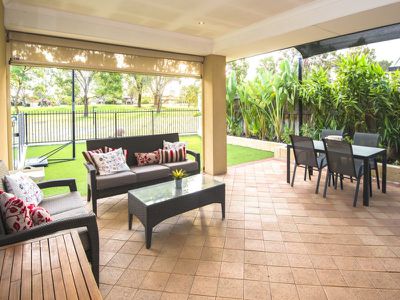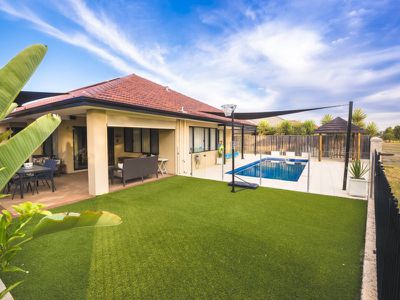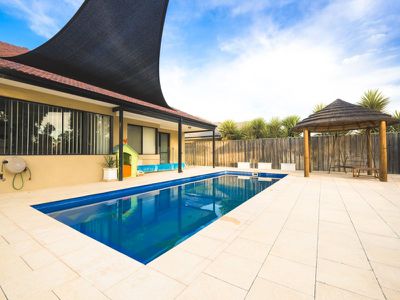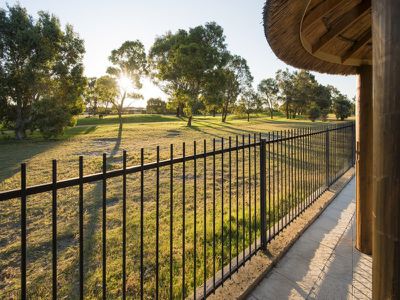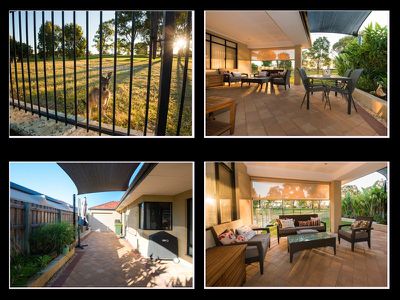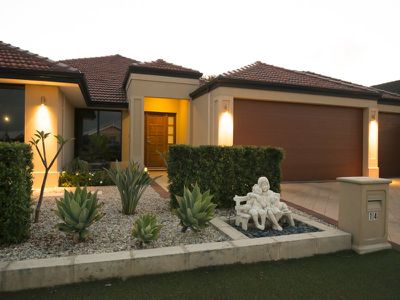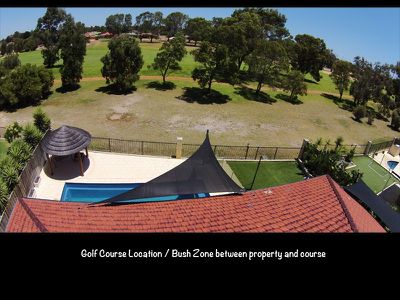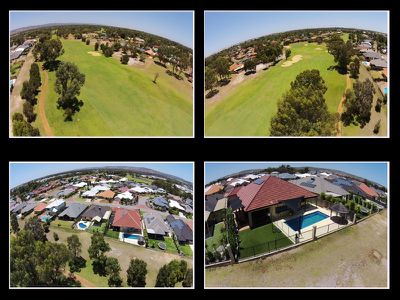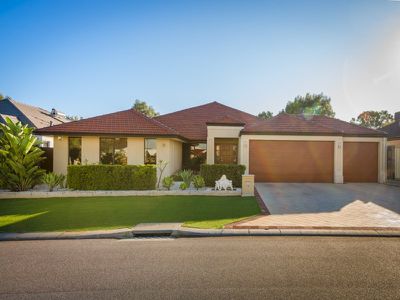Live the life in this quality family entertainer ready for Summer. Massive bedrooms, with multiple living areas and all the features one needs to enjoy this rare location. Enjoy outdoor entertaining around the fantastic pool and alfresco area while looking out over the resort golf course. Quality built by Highbury Homes, it is a pleasure to present The Hollywood Design.
PREMIUM FEATURES
Backs onto the Golf Course
Quality Street
Highbury Hollywood Design Home
High specs all through
Reverse Cycle Air Conditioning with Zoning
Skirtings through living areas and passages
Texture Coat Rendered
Featured doors and lighting throughout
All rooms have walk in robes
Yamaha Amplifier with Zoned sound system
LED Downlights
2.2 KW Solar System
ELEVATION
Triple Garage with extra wide driveway
Artificial turf for low maintenance
Rainbow stone featured garden beds
Portico entrance
Texture coated Render
ENTRANCE
Timber front door with glass panel features
Shoppers entrance from garage
Featured Ceiling with lighting
Double width
Walk in Linen Storage
Double doors to living zone
STUDY
Huge room with north facing window
Carpeted with directional lighting
KITCHEN
Granite Benchtops
Full Chefs Kitchen
Breakfast bar to cater for six
Walk in Pantry Double Fridge Recess
Appliance cupboard
Microwave Recess
900mm Stainless Steal Electric Oven
900mm Stainless Steal Gas Stove
900mm Rangehood
Tiled Splashback
Overhead cupboards
Banks of drawers for storage
Soft Close Drawers
Bosch Dishwasher
Water Filter System
DINING
The heartbeat of the house
Can fit any configuration of furnishings
Room for Buffet
Opens onto Alfresco
Ceiling Fan
High Ceilings
LIVING
Double Glass Doors from dining
Gas Point
Beautiful natural light
Featured lighting
TV points
Windows to pool area and alfresco
HOME THEATRE
Hollywood theatre m x m
Glass Panel Cavity Sliding Doors
Curtains to darken the room
Recessed Ceiling with downlights and dimming
Projector and 2.8m Screen included
Recess at rear for Storage
Foxtel Point
MASTER BEDROOM
Rear wing of the home
Views over pool to Golf Course
Glass Sliding door to Pool
Recessed Ceiling with downlights
Foxtel point
Walk in robe
ENSUITE
Spa with corner window
Double vanity with twin basins
Glass frame shower
Separate Toilet
GAMES ROOM or KIDS ACTIVITY
Huge m x m room
Mounted 3D TV and soundbar included
highline awning windows
Directional lighting
Carpeted
BATHROOM 3
Single Vanity
Glass Shower
Toilet
BEDROOM 2
Massive m x m
Walk in robe
Neutral colours
BEDROOM 3
Massive m x m
Walk in robe
Neutral colours
BEDROOM 4
Massive m x m
Walk in robe
Neutral colours
MAIN BATHROOM
Wide tiled standing area
Double Vanity
Glass frame shower
Feature bath with corner window
TOILET
Located between bedrooms
LAUNDRY
Granite Benchtops
Underbench storage
Huge walk in Linen Storage
Glass Sliding Door to outside
ALFRESCO
Recessed ceiling under main roof with downlights
Outdoor Bose Speakers wired to interior controls
Fully paved for dining and lounge options
Quality Cafe Roller Blinds facing north
Outlook to pool and Golf Course Views
Power and Gas mains access
POOL
Fibreglass Below Ground Pool 9m x 3m
Smart Step sides for children
Cartridge Filter and Chlorinator System
Robot cleaner with Pool Blanket included
Limestone Paved Area
Glass Fencing for visibility and style
Additional fencing from Master Bedroom Retreat
Timber Bali Style Gazebo overlooking golf course
Extensive Shade Sail over pool off home
YARD
Low maintenance Artificial Turf
Room for kids play equipment or pets
Gate for pedestrian access to course
Developed Garden beds
Shade Sail along side for extra protection over alfresco
Full Drive Thru Access from third Garage
Rom for trailer, boat etc
GARAGE
Triple garage with auto doors
Roller door to rear
Shoppers access to entrance
OTHER FEATURES
Hot Water Storage System
Alarm system
Wired sound system
House 290sqm
Living 382sqm
Block 783sqm
Floor Plan
Floorplan 1
