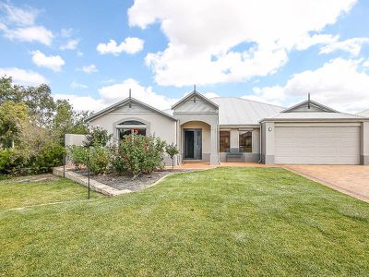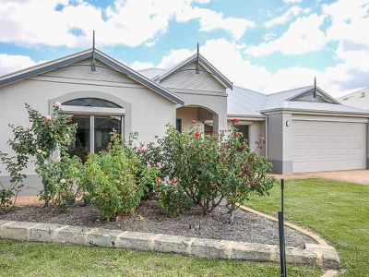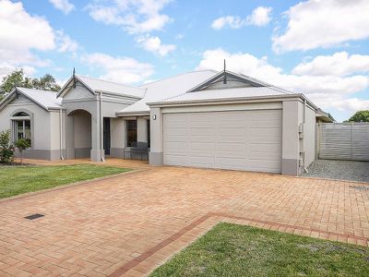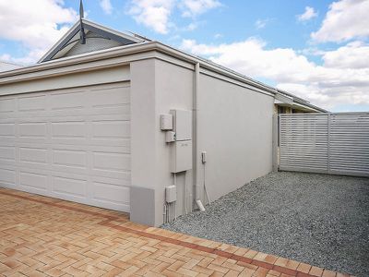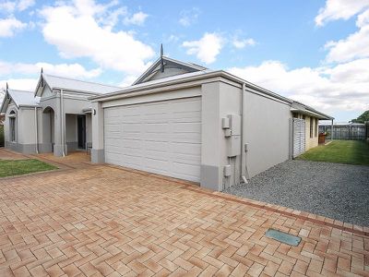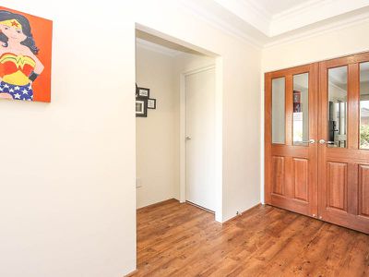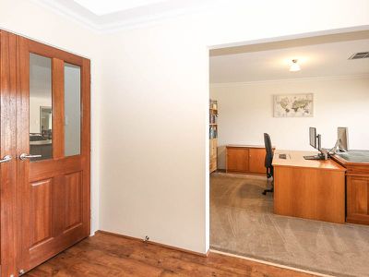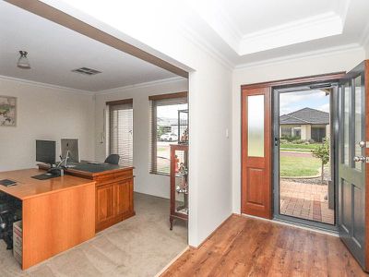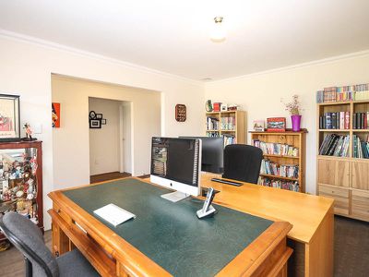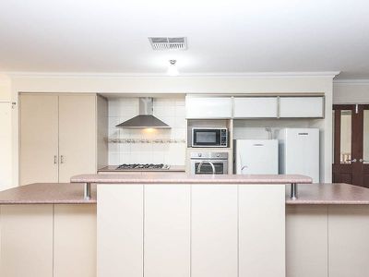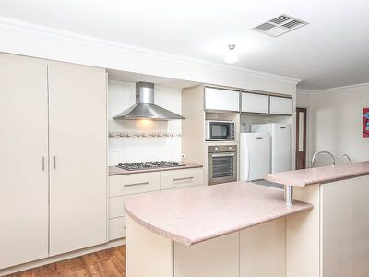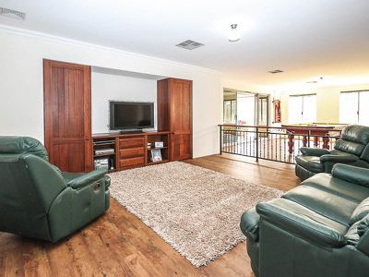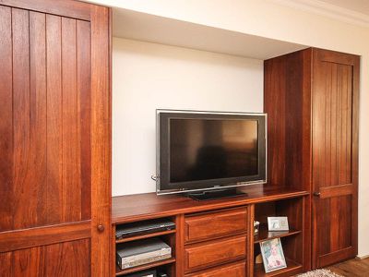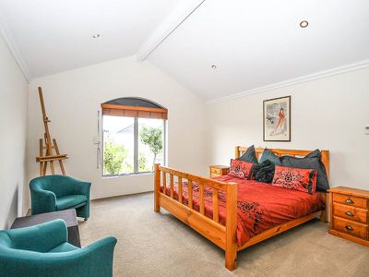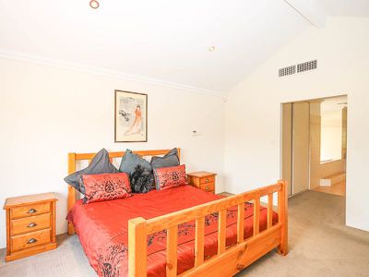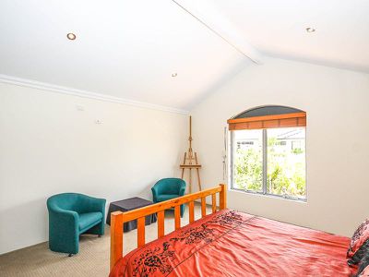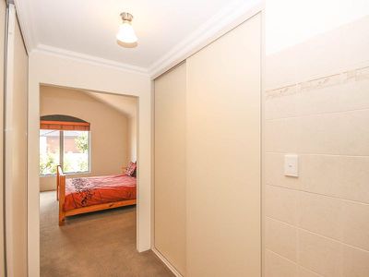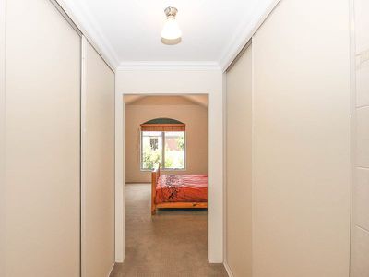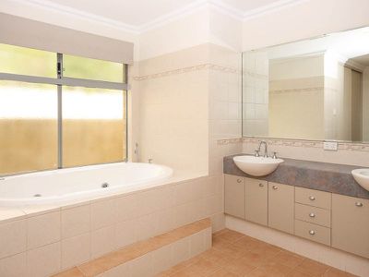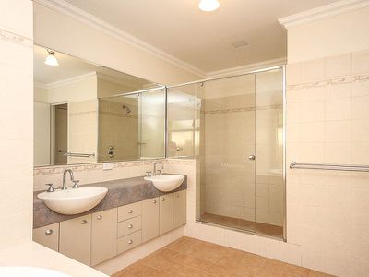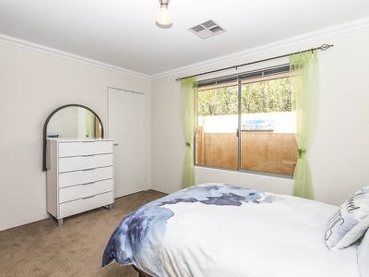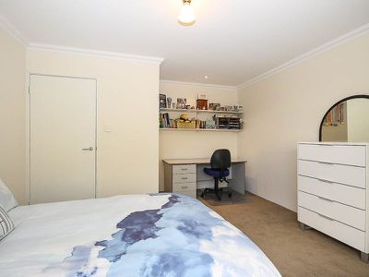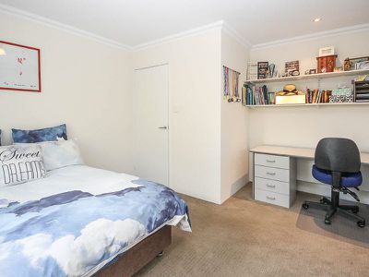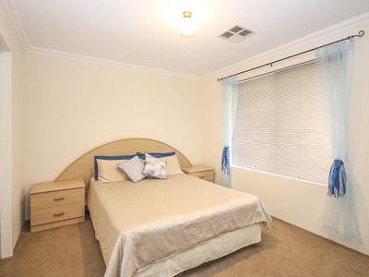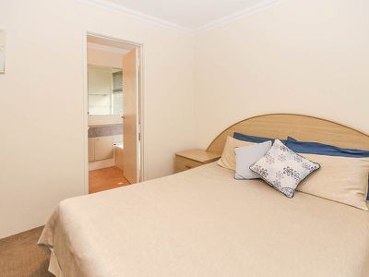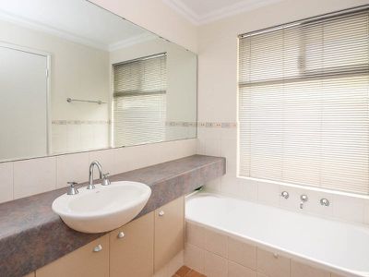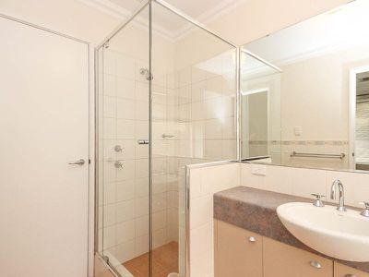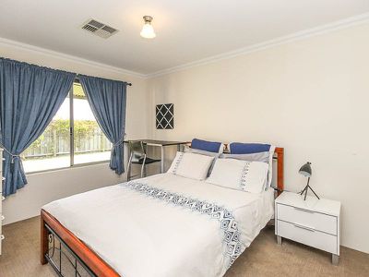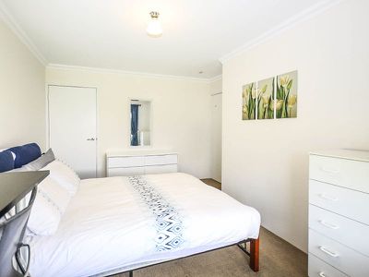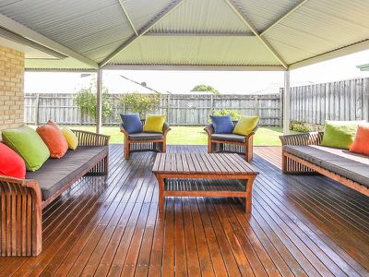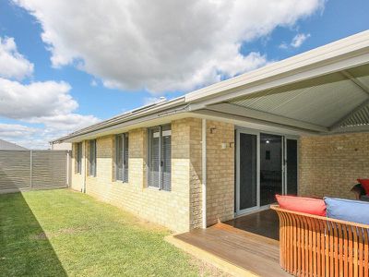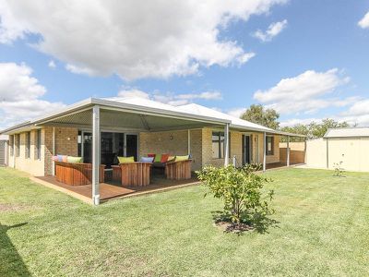This meticulously cared for property debuts into the market boasting a wide plot with side access, perfect for the caravan, large family home, plenty of elbow space between neighbours and if you are undecided if a pool is on your wish list, then having the back yard size to accommodate wish list items such as a pool in the future is a massive advantage.
This eye appealing home is beautifully nestled perfectly on a 719sqm plot with wide side gated access ideal for the caravan or big boy’s toys storage.
The front elevation faces east, so the installed north facing solar panels are discreetly located offering maximum sunlight for optimum performance without detracting from the stylish front aesthetics.
The internal layout boasts 250sqm of living area comprising of a wow factor master suite, queen size secondary bedrooms. A media room set to the front of the residence will make the ideal home office or parents’ retreat. The open plan living areas adjacent to the kitchen consists of family room, dining area and games room.
Additional items adding definition to this complete home includes, alarm system, valet vacuum cleaning system, combination drawer kitchen storage with cupboards as opposed to being all standard cupboards, bedroom 3 offers semi ensuite bathroom access and powder room toilets.
Two ducted reverse cycle units will ensure your warm up and cooling down needs are easily met and cost effective, courtesy of the solar panels.
The family room features gorgeous cabinetry constructed from 1900’s circa upcycled timber.
Sweeping double sliding doors from the games area gives a bold introduction to a raked colour bond patio with extensive timber decking.
The 3m x 3m powered shed is set to one side of the back garden allowing the expanse to be utilised for all things child or pet related.
Features
Floor Plan
Floorplan 1


