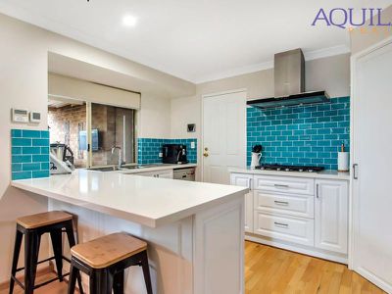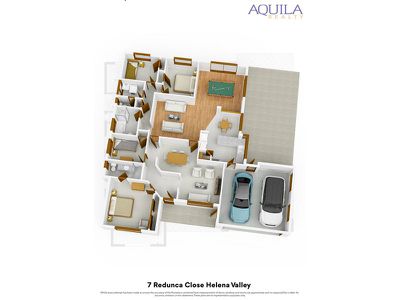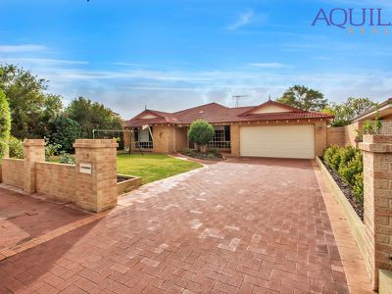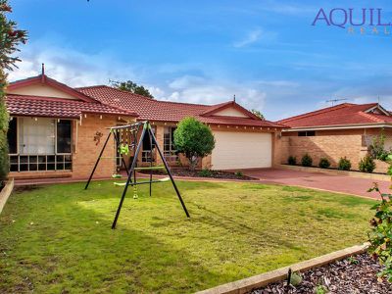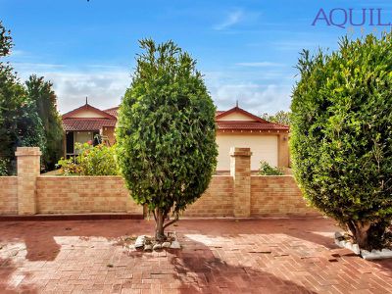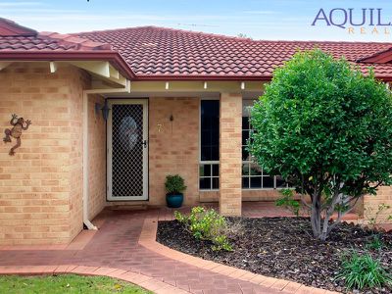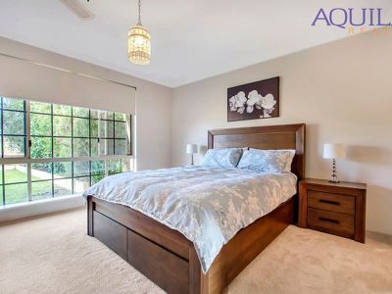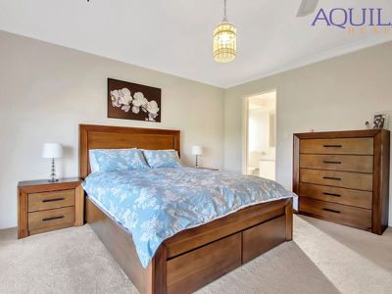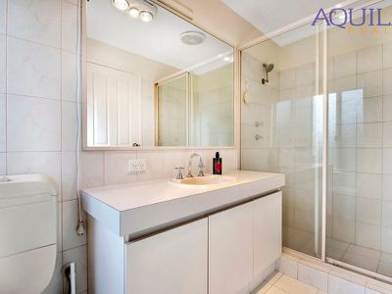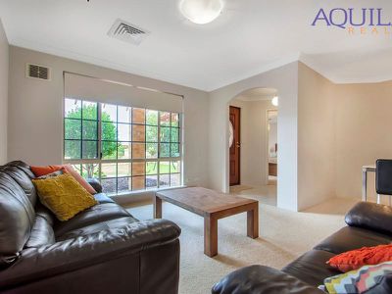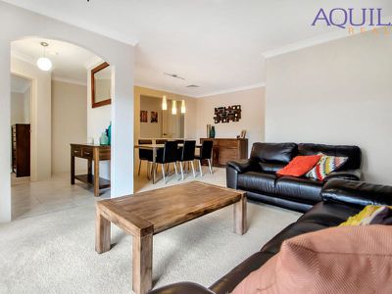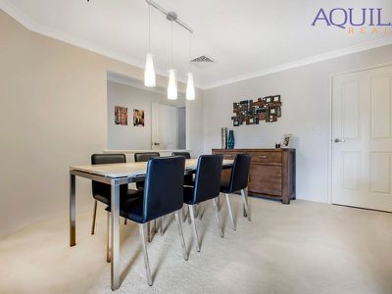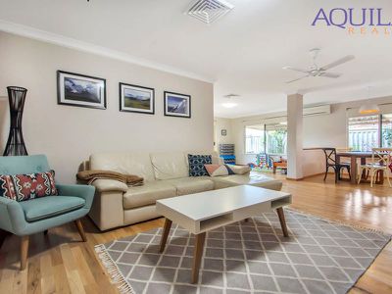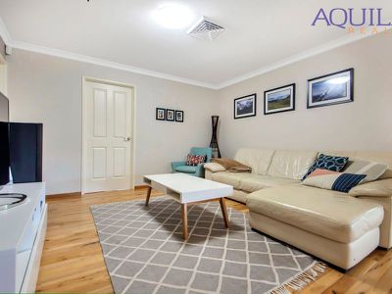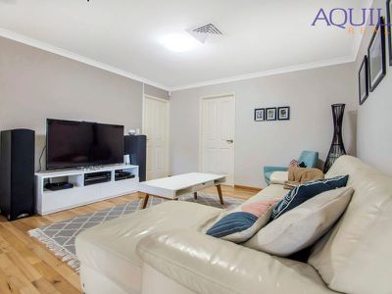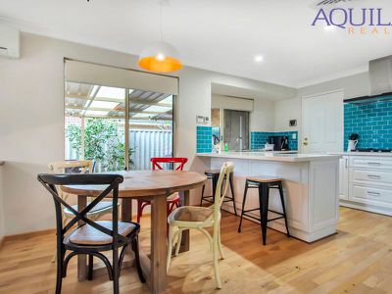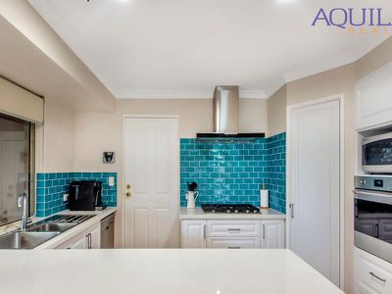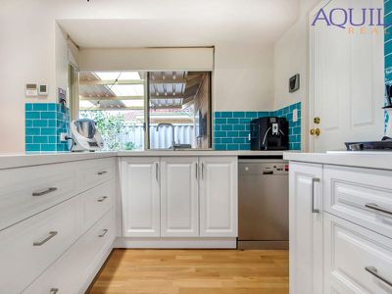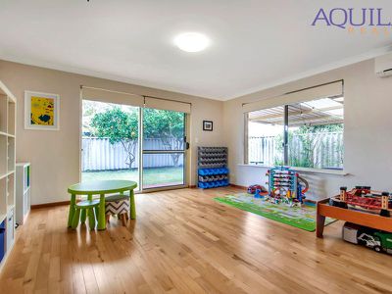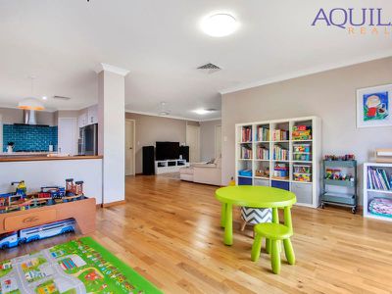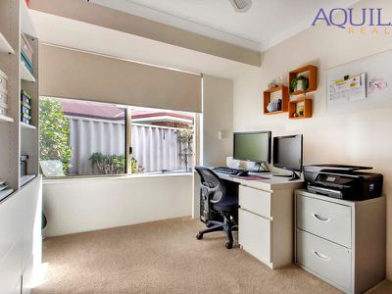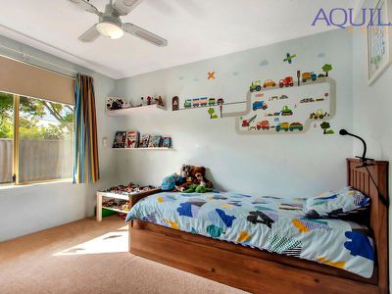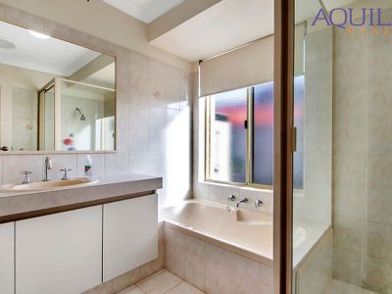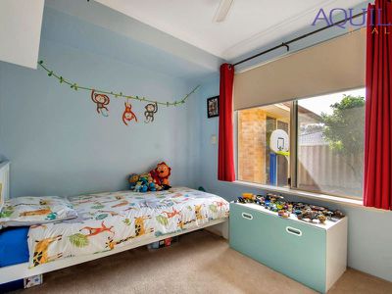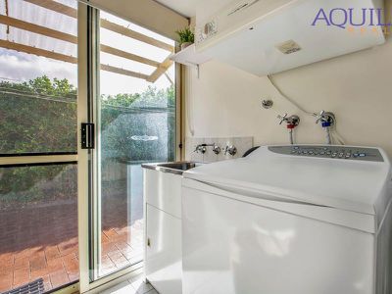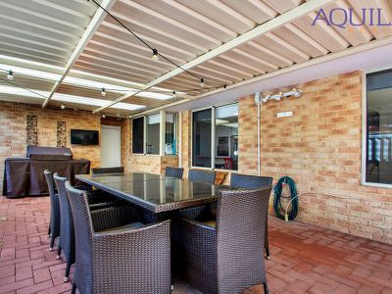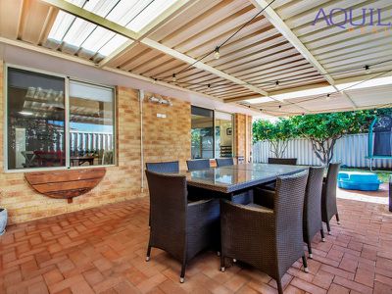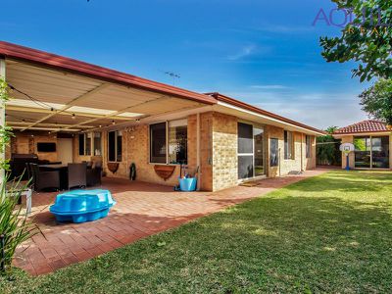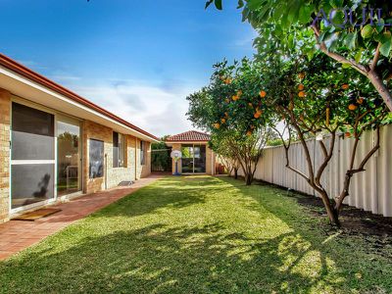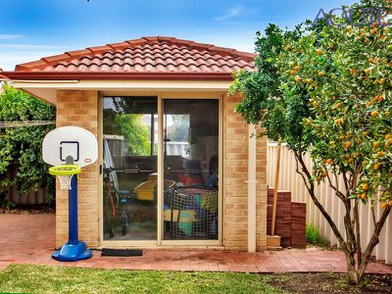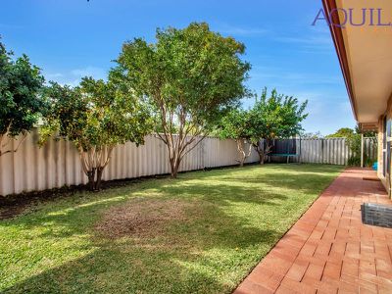Under Offer in 10 days with multiple offers. Are you selling?..Call Brad and Tammy Errington to MAXIMISE your sale price. Professional | Ethical | Local | Results
GREAT LOCATION + GREAT PRICE = GREAT OPPORTUNITY!!!
ABOUT
This property absolutely blows the competition out of the water!
The stunning home simply has everything you could ask for plus much more and is located in a whisper quiet street. The fantastic residence has had all the hard work done for you; you can simply move in and enjoy!
WHY CHOOSE 7 REDUNCA CLOSE?
The inclusions in this home make it stand head and shoulder above the rest. At this price you simply could not replace the home plus with the security of being tucked away in such a delightful suburb, yet so close to everything you need, makes for this to be a winning combination for all members of your family.
THINGS YOU SHOULD KNOW
- Immaculately presented with contemporary decor
- An enticing street appeal with brick boundary wall
- Lovely lawns in the front & rear for the kids to play
- Ample parking available to 4 cars on and off street
- Room to park the large caravan or the trailer titanic
- Stunning renovated kitchen with quality appliances
- Family friendly, timber floors, a light and airy feeling
- 4 separate living zones with a space for everyone
- Built in robes to all bedrooms. King size master suite
- Multi-zone reverse cycle ducted air conditioning
- Security alarm (inc garage), security screens / doors
- Handy brick / tile workshop with power and lights
- A generous Colorbond patio to entertain the family
- Lock up garage with rear access door & extra storage
- 236sqm total area under cover (approx)
PERFECT FOR
- Families
- Caravan owners
- Fifo workers
- Forever buyers
MY LOCATION
The location cannot be beaten. Just minutes from major highways; as well as being in a whisper quiet, low traffic cul-de-sac street. There are so many family friendly community facilities within walking distance, including cafe, schools, walk trails and bike tracks. Only 25 minutes from Perth CBD and only 10 minutes from Perth Airport.
WHAT THE OWNERS SAY
Helena Valley has been a beautiful place to live with almost a semi-rural feel about it. We have always found the location to be so handy and close to everything. The local facilities are great and Midland is just down the road. The major roads intersect close by and the airport is only 15 minutes away. We will miss our house and the friendships with our close circle of neighbours.
WHAT SHOULD I DO NOW?
Call the exclusive listing agent Brad Errington on 0403 929 585, to bring the family through this cracking home!!
Brad Errington | Professional | Ethical | Local | Results
NEED MORE DETAIL?...read on
LOT:
South West facing
644sqm approximate area
Flat and level
15.52m frontage, 33.5m deep left, 32.87m right, rear boundary 23.14m
Fully fenced. Front brick wall
R15 Zoning
SHIRE APPROVALS:
Residence – 1994
Shed and Pergola – 1995
Fence – 1995
Patio’s – 2005. Rear has been since removed.
SERVICES CONNECTED:
Mains Sewer
Mains Gas
Mains water
Mains power
Telephone on copper cable
Nbn internet fibre to the node for current speed please check with a local provider
3 garden taps
Ducted reverse cycle air conditioning
Split system wall air conditioner
Alarm system
Gas hot water system 135L
Reticulation from the mains
Digital aerial
NON-WORKING ITEMS:
Split system air conditioner in Family room has not been used since the reverse cycle ducted system has been installed and may not function correctly.
ITEMS INCLUDED IN THE SALE:
Blanco dishwasher
All fixed floor coverings
All window treatments
All light fittings
ITEMS NOT INCLUDED IN THE SALE:
All items of a personal nature
KEY AVAILABILITY:
All locks have keys
COMPLIANCES:
Electrical Safety Certificate will be supplied prior to the proposed settlement date
RATES:
Shire rates: $2500.00 approximately
Water rates: $1178.80.00 approximately
SOME EXTRA RECENT EXPENDITURE:
Kitchen renovation - $11,110
Stone bench top - $3,500
Kitchen appliances - $2,500
New Carpets to bedrooms - $2,800
Reverses cycle air conditioning - $11,750
Removal of rear paving and plant lawn area - $5,000
Lawn front yard: $1,600
Recent repaint- $2,500
Add led lights - $250
Fitted out built in robe - $1,600
DWELLING:
4x2 home built By Neville Harrison Pty Ltd in 1996
Home measures approximately 241sqm TOTAL area
Living space: 168sqm
Garage: 33sqm
Patio: 38sqm
Veranda: 7sqm
Aluminium windows with window locks
FRONT YARD:
Brick front wall with feature pillars
Defined garden beds
Established reticulated gardens
Cooch lawn
Paved council verge
Alarm siren box
Double paved driveway (midland cream landscape red pavers)
Wall mounted outside lighting
FRONT VERANDAH:
Exposed rafter tails
Alarmed Garage with concrete floor and Storage cupboards
Double brick and tile
Concrete floor
28 Courses throughout
Double remote tilt a door
Double gabled roof at 25degree pitch
ENTRANCE HALL:
Neutral 330 x 330mm tiling
Solid timber panelled entry door with bevelled glass lead light feature panel
Security door
Hard wired smoke alarm
Off white wall colour
Arched entry into formal lounge room
Central ceiling light with glass base
Wall mount Garage door opener
Coving at 28 courses
FRONT LOUNGE:
Reverse cycle air conditioning outlet
Aerial point / Foxtel point
Gas bayonet and associated wall vent and ceiling vent
Wool carpets in cream and in exceptional condition
Large panoramic window
Timber window sill
Fluorescent oyster ceiling light
Alarm pir
Arched entry door
Off white wall colour
2 x double power point
Stainless steel mesh security screen
Coving at 28 courses
Alarm window triggers
Reverse cycle air conditioning outlet
DINING ROOM:
Reverse cycle Airconditioning outlet
Wool carpets in cream and in exceptional condition
Large panoramic window through to hallway
Timber window sill
3 pendant ceiling light
Closing door through to living family room
Double power point
Coving at 28 courses
Reverse cycle air conditioning outlet
MAIN BEDROOM:
Panoramic window with timber window sill and Tiled exterior Awning for sun protection
Holland block out roller blind
Aerial point and double power point
Coving at 28 courses
Reverse cycle air conditioning outlet
New carpets
Full wall of built in robes with sliding doors, shelf and rail
Fitted out built in robe
Ceiling fan
Phone point
Single chilling light with brass base
Stainless steel mesh security screens
Alarm window triggers
4 panel entry door with stainless handle
Ensuite:
250 x 200mm tiled floor
Single vanity with basin and chrome tap ware
3 cupboards under
large shower recess
full width framed mirror
obscured glass in aluminium window
3/4 height tiling
double power point
exhaust fan
heat lamp set
2 x double towel rails and white fittings throughout
dual flush toilet
white floor wastes
Stainless steel mesh security screen
coving at 28 courses
Alarm window triggers
Framed shower screen with clear glass
4 panel entry door with stainless handle
BEDROOM 2:
New carpets
4 panel entry door with stainless handle
Holland block out roller blind
Curtain tracks over
Double power point
Built in robe with shelf and rail
Ceiling fan / light
Painted window sills
Off white wall colour
Stainless steel mesh security screen
Reverse cycle air conditioning outlet
Coving at 28 courses
Alarm window triggers
FAMILY ROOM:
Alarm Pir
Ceiling fan
2 x double power points
2 x aerial points
Reverse cycle air conditioning outlet
central ceiling oyster light fitting
Direct stick 12mm timber flooring in Oak with satin finish
Off white walls
Coving at 28 courses
4 panel entry door with stainless handle to rear hallway
4 panel entry door with stainless handle to front hallway
4 panel entry door with stainless handle to formal dining
Timber skirting boards
DINING ROOM:
Holland block out roller blind
Stainless steel mesh security screen
Direct stick 12mm timber flooring in Oak with satin finish
Off white walls
Coving at 28 courses
Timber skirting boards
Painted timber window sills
Central feature pendant light
Half wall with timber capping and feature pillar
Alarm window trigger
Wall split reverse cycle air conditioner
Reverse cycle air conditioning outlet
GAMES ROOM:
Holland block out roller blind
Stainless steel mesh security screen
Alarm window trigger
Direct stick 12mm timber flooring in Oak with satin finish
Off white walls
Painted timber window sills
Coving at 28 courses
Timber skirting boards
Central ceiling oyster light fitting
Double power points
Single power point
Reverse cycle air conditioning outlet
Sliding door to outdoor entertaining area with stainless mesh security door and Holland blind
Gas bayonet and associated wall vent and ceiling vent
Alarm window trigger
KITCHEN:
Single Fridge recess 860mm x 610mm deep
Reverse cycle air conditioning outlet
3 Over head cupboards
5 Cupboards under bench
11 large pot drawers
Blanco dishwasher
Elrectrolux stainless steel and glass 900 rangehood
Smeg stainless steel oven
Corner pantry with 620 4 panel door
3 x double power points
Stone bench tops
Double stainless steel sink with single drain
Chrome flick mixer
Feature tile splash backs
2 x LED downlights
Aluminium windows with blockout Holland blinds
Stainless steel mesh security screen
Direct stick 12mm timber flooring in Oak with satin finish
Off white walls
Coving at 28 courses
Timber skirting boards
Alarm window trigger
Shopper Entry 4 panel entrance Corinthian entrance door with brass door furniture to Garage
REAR HALLWAY:
2 X storage cupboards / linen
Timber skirting boards
Direct stick 12mm timber flooring in Oak with satin finish
Hard wired smoke detector
Central ceiling light
Alarm system screamer
Man hole
Return air grille for air conditioner
MAIN BATHROOM:
250 x 200mm tiled floor
Single vanity with basin and chrome tap ware
3 cupboards under
large shower recess
Near full width framed mirror
Obscured glass in aluminium window with vertical blinds inset
3/4 height tiling
Double power point
Exhaust fan
2 x Double towel rails and white fittings throughout
white floor wastes
Stainless steel mesh security screen
coving at 28 courses
Alarm window triggers
White floor wastes
Stainless steel mesh security screen
coving at 28 courses
Alarm window triggers
Shower screen with clear glass
1500mm Bath
BEDROOM 3:
New carpets
4 panel entrance Corinthian entrance door with stainless door furniture
Blockout Holland blinds
Curtain tracks over with red curtains
Painted timber windows sill
Double power point
Built in robe with shelf and rail
Ceiling fan / light
Stainless steel mesh security screen
Reverse cycle air conditioning outlet
Coving at 28 courses
Alarm window triggers
Light blue walls
3 x white wall shelf
BEDROOM 4:
New carpets
4 panel entrance Corinthian entrance door with stainless door furniture
Blockout Holland blinds
Curtain tracks over with striped curtains
Painted timber windows sill
Double power point
Built in robe with shelf and rail
Ceiling fan / light
Stainless steel mesh security screen
Reverse cycle air conditioning outlet
Coving at 28 courses
Alarm window triggers
Light blue walls
4 x white wall shelves
LAUNDRY:
Bi fold entry door
200mm square tiled floor
White linen cupboard
Stainless steel trough
Holland roller blind over door
Sliding alluvium door with security screen over
Ceiling vent
Chrome tap ware
Wall shelf
Central light ball
Separate dual flush toilet with ceiling fan
REAR YARD:
Personal access door from the garage to the patio
Side Colorbond and Lysaght(tinted clear) roofed patio
Exterior lighting and power points
Cooling patio misters
External aerial point
Various fruit trees to the garden beds
Rain water plumbed to street
Rear power
Reticulated gardens and lawn
Roll up side clothes line
Prodigy 135L hot water system gas storage
Awning over laundry window
Level lawn area
Paved side yards
Side personal entry gate
REAR WORKSHOP:
Brick and tile
Aluminium window and aluminium sliding entry door
Power and lights
Timber framed roof
Whilst all care has been taken in preparation of the above list of features, inclusions and exclusions, there may be some unintentional errors or misrepresentation by the selling agent. Buyers please note, the detail included herein should be confirmed by you by visual inspection of the property, or by obtaining a pre-purchase inspection. Making an offer deems that you have checked and are satisfied with the property subject to only your contractual terms.
*COVID-19 PROPERTY INSPECTION INFORMATION*
In light of recent events, Aquila Realty have taken the appropriate measures to minimise the risk of the Corona virus (COVID-19) outbreak to our staff, clients and customers. As news concerning the spread of Corona virus continues to unfold, we kindly ask that you DO NOT attend a private appointment, if:
- You are feeling unwell
- Have been in contact with someone diagnosed with Corona virus or have been in contact with someone who has recently been overseas
- You are under strict self-isolation instructions
- You have tested positive to Corona virus yourself
If attending a private appointment, please ensure you practice social distancing (minimum 1.5 metres) at all times, keeping in mind to refrain from touching surfaces, door handles, cupboards, drawers, walls, etc. when inspecting the property.
Features
Floor Plan
Floorplan 1


