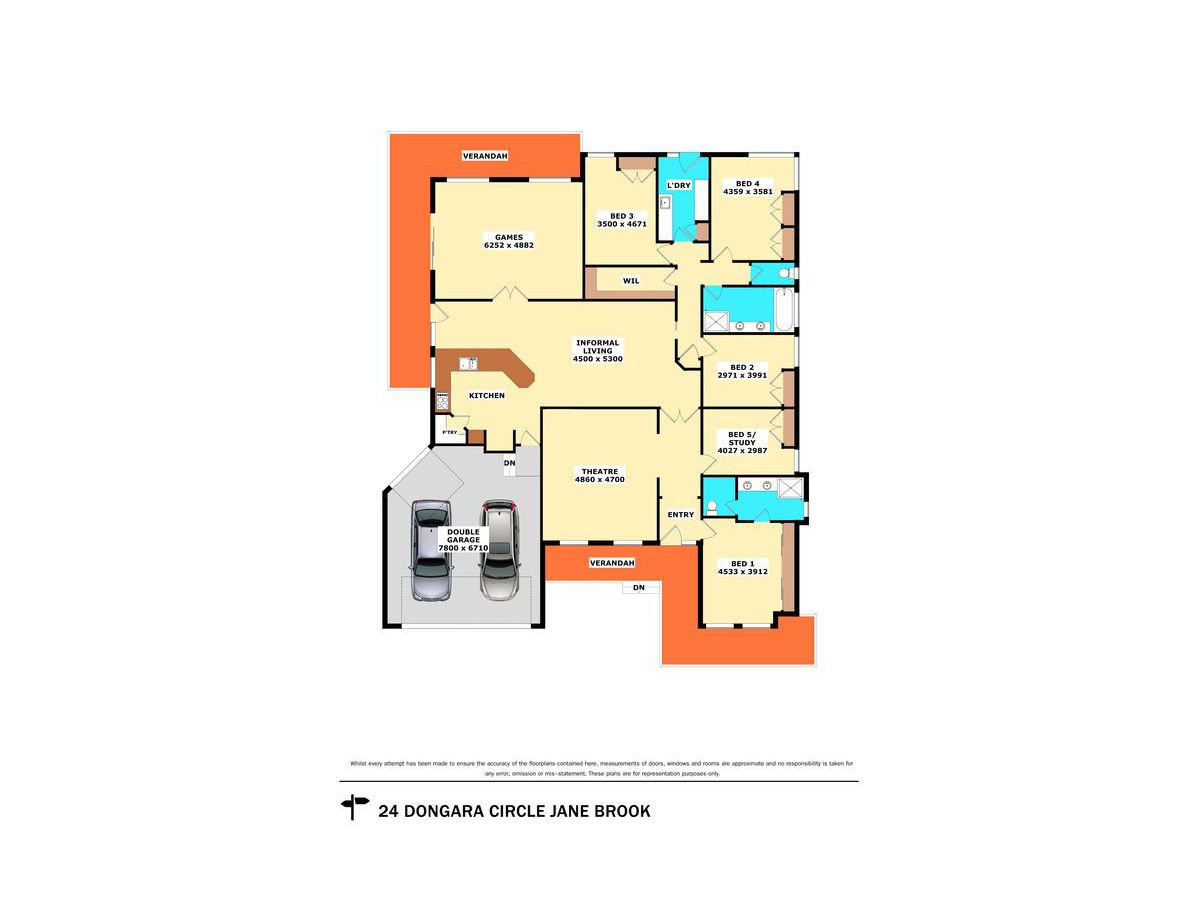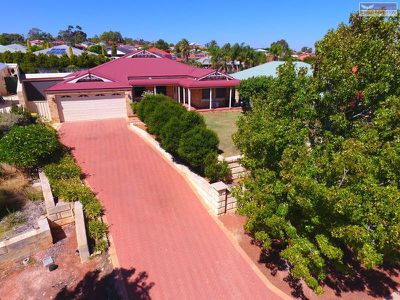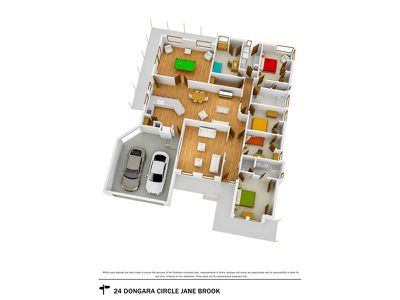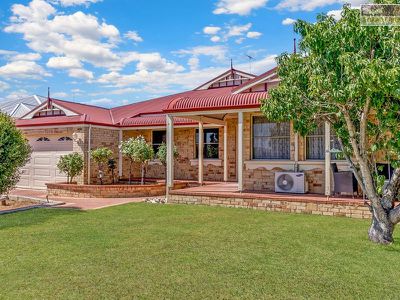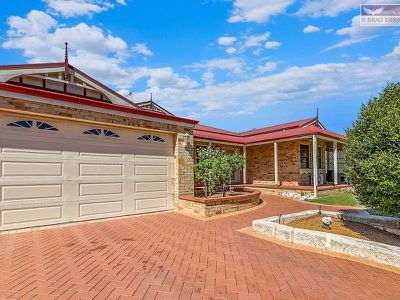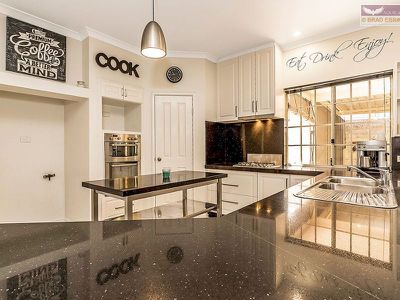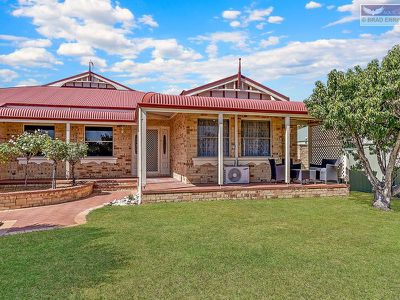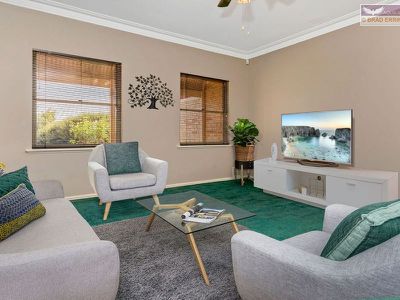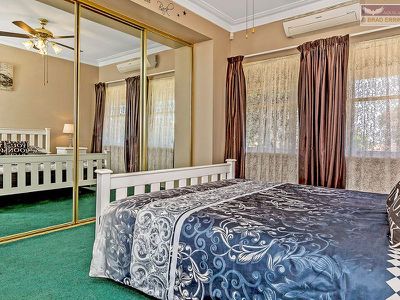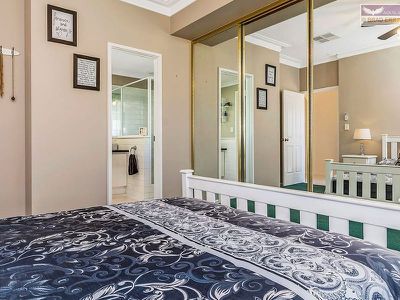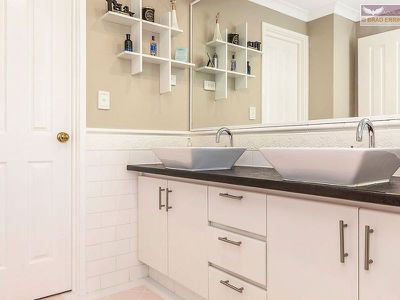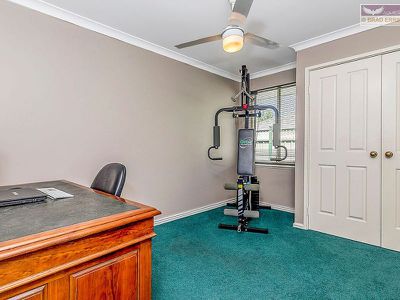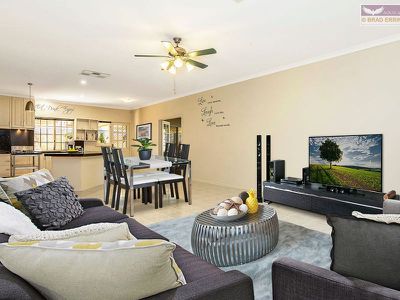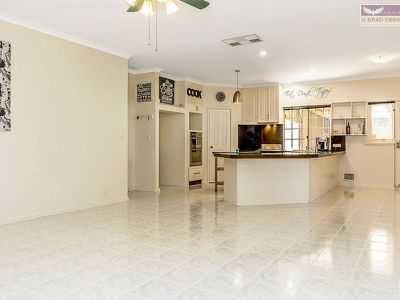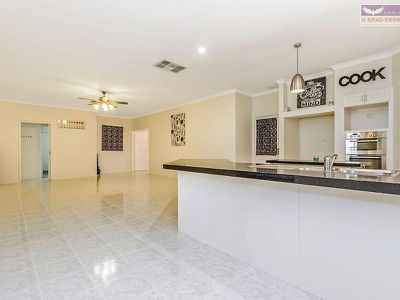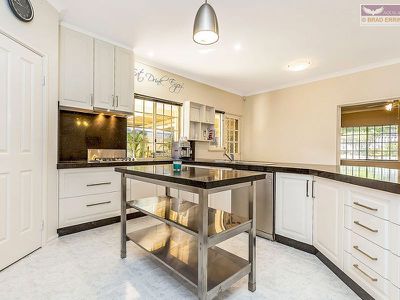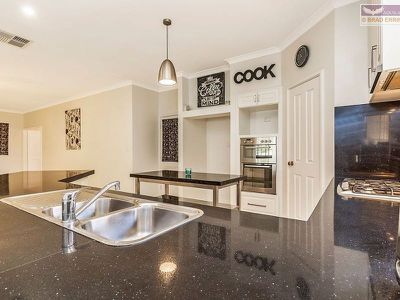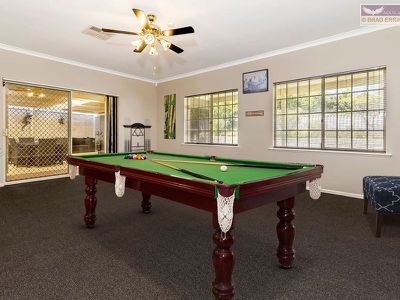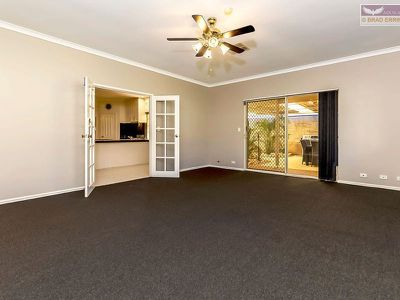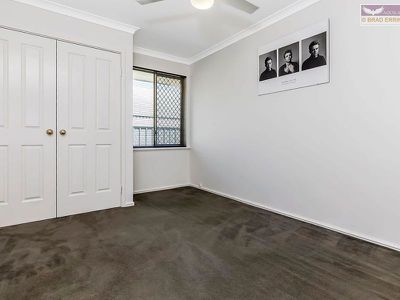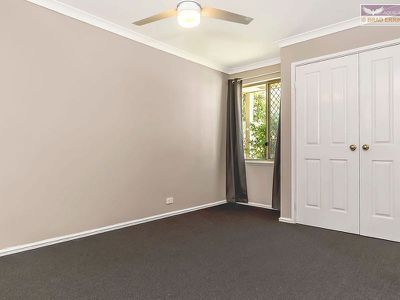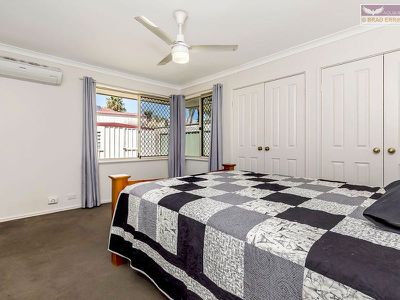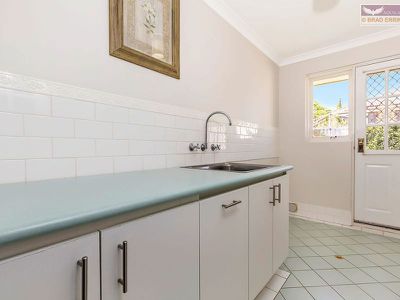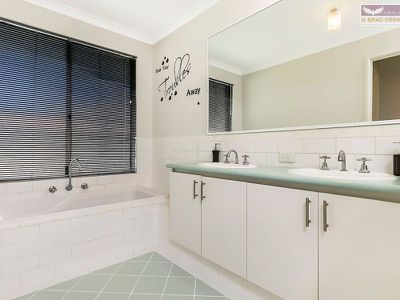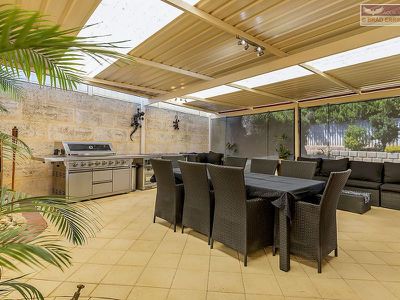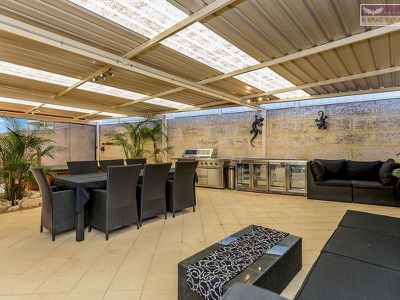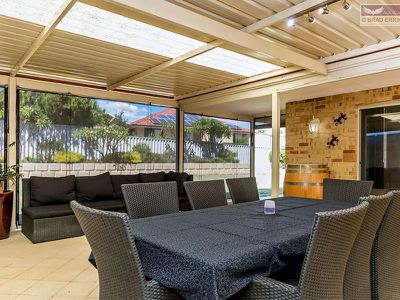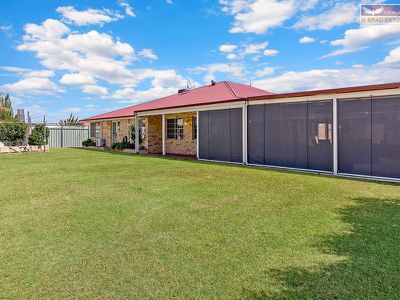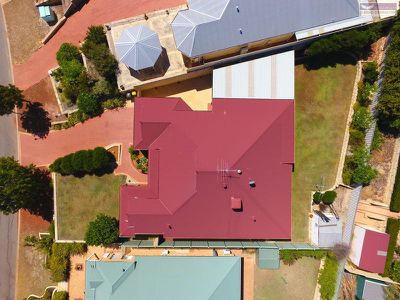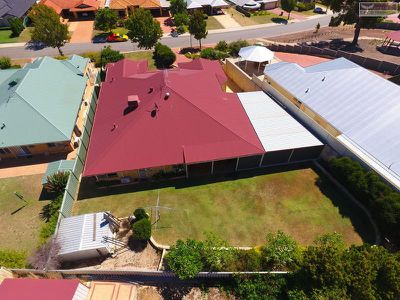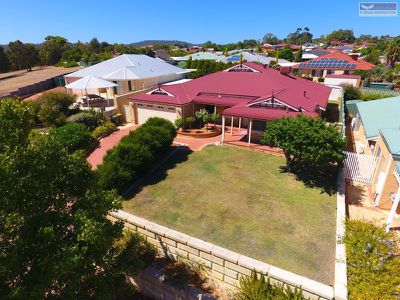Under offer with 3 Offers and over 20000 internet hits. Are you selling? Call Brad and Shane for all your real estate needs.
BIG and BOLD
Sometimes you just need a little more in a home.
Nestled among leafy green foliage lies this stunning Federation style property, that will welcome you home each and every day.
• To view the VIRTUAL REALITY HOME OPEN, PROPERTY VIDEO, PROPERTY BROCHURE or to make an INSTANT OFFER, please press the EXTERNAL LINK button.
• For layout and room sizing please feel free to click the FLOOR PLAN button.
• A FULL SPECIFICATION LIST 'Room by Room' is available at the end of this description.
Being perched at the top of the rise that forms Bourke View Park, the property boasts outstanding vista's of the valley below and the national park beyond.
Upon entry the quality fittings become evident. High ceilings, feature entry door, skirting boards and decorative cornices all combine beautifully to entice you deeper into the home to explore the delights within.
Features Include:
- A whopping great 1096sqm North facing lot with beautiful vista's over the valley below
- Considerable feature limestone retaining has created a near level building lot
- The home itself is a craftsman built Atrium home totaling a massive 358sqm in size.
- A verandah stretches across the entire front of the home creating beautiful positions to enjoy a coffee and watch the view
- An oversize double garage with an extra high entry, allows for those larger 4 wheel drives plus more
- For year round comfort, the home features insulation, ducted evaporative air conditioning and also reverse cycle air conditioning
- The living spaces are family sized plus some and are spread out over 3 separate zones
- The kitchen has a handy shopper entry and has recently been renewed. There's a big fridge freezer recess with water for your ice machine, plenty of stunning 'Black Galaxy' granite bench space and has great interaction with the side outdoor entertaining spaces
- The minor bedrooms all feature space for a king sized bedroom suite. Bedroom 4 is perfect for a bed sit for your mum or dad
- There is no shortage of storage throughout the home. All bedrooms have large built in robe and there is a massive walk in linen cupboard in the rear hall
- The flooring is easy care tile with many rooms featuring brand new 'on trend' carpets
- The all weather outdoor entertaining area features an impressive patio with cafe blinds, room for the largest of alfresco tables plus your outdoor lounge suite and you still will have room to spare.
- The home comes complete with a heated outdoor spa bath and well compliments the outdoor lifestyle available with this home
This large family home represents exceptional buying in Jane Brook.
This property is available 7 days a week to view at a time that suits you. Do not miss this opportunity!
FULL SPECIFICATION LIST
GENERAL HOUSE INFORMATION:
Total size is 358sqm including garage
House internally is 254sqm in size
Built by Atrium Homes in 1997
Lot 305, Plan 20865, Volume 2059, Folio 52
Zoning is single residential
Block is 1096sqm
Insulation type in ceiling is unknown so buyer should confirm with a building report
Spa is included if required but will be decommissioned at settlement (water removed, and power unplugged from the socket)
Heritage Red Colorbond roof
Cream brick walls
Located in the City of Swan
Property faces North and has an amazing view from the front of the Darling ranges and John Forest National Park
Reticulation is part automatic and part manual
SERVICES TO THE HOME:
Connected to Sewer, Mains gas, Power and scheme water
Instant gas hot water system
Evaporative air conditioning throughout the home plus two split system air conditioners
Phone points in all Bedrooms, except the Master Suite
ADSL connected as no NBN at present
No Solar panels on roof
Ducted vacuum piping is fitted throughout but no motor is connected
LISTED SHIRE APPROVALS:
Dwelling 1997
Retaining Walls 1997
Patio 2007
ANNUAL RATES:
Shire rates $2,300.00
Water rates $1080.81
(Based on last financial year’s rates)
IMPROVEMENTS OVER THE LAST THREE YEARS:
Estimated costs total $40,000
Kitchen Renovations, including new hot plates, oven, range hood, dishwasher, cupboards and granite countertops
$25,000
Bedroom 1 and 4 split systems A/C added
$3,000
New carpet to bedroom 5 and games room
$3,000
Blinds and curtains
$4,000
House painted
$2,500
Ensuite Renovation
$2,500
ITEMS NOT STAYING OR NOT WORKING AS INTENDED:
The outdoor spa is included
Ducted Vacuum not working
Outdoor BBQ is not staying at the property
Nothing of an unusual nature will be removed
All items of a personal nature will be removed by settlement
FRONT YARD:
Double paved driveway leading up to the double Garage
Large limestone retaining walls
Good size lawn area with reticulation
Small to medium established plants in the gardens with some reticulation
Fantastic view over the Darling ranges and John Forrest National Park
Paved path to the front door porch landing area
Bullnose Veranda across the front of the house
Steps up to the front Veranda
Paved under the Veranda
Compacted pea gravel on the verge area
DOUBLE GARAGE:
Double remote garage door
Extra-large size which would fit two cars plus room for a workbench
2.3m entry height
2.6 m high inside and 6.4 m wide
Steps up to the kitchen door
Retic controller
Multiple PowerPoints
Alarm panel
Single roller door to the rear yard
ENTRY HALL:
Solid timber front door with side panels painted white with Leadlight feature glass
Security screen door
Alarm panel
Two lights with frosted light shades in hallway
Extra height 3.1 m ceilings
Feature archways and Cornicing
Tiled flooring in neutral colours
Timber skirting painted white with neutral coloured walls
Door to the main bedroom and study
Open planned with a large archway into the theatre room
Double Corinthian style door entry into the main living area
Neutral coloured walls
MASTER SUITE:
Large size room which fits a king size bed easily
Extra height ceilings which are 2.75 m high
Decorative federation cornicing
Carpeted floor
Full wall of built in robes with glass sliding doors
Dark curtains and lace over window
Ducted vacuum connection
Neutral coloured walls
Corinthian style doors painted white
Samsung reverse cycle air-conditioner
Decorative ceiling fan with four lights on it
Air-conditioner vent
TV point
Two double power points
ENSUITE:
Tiled light pink and white flooring
Tiled 1/3 of the way up the wall
Double basin vanity with four cupboards and three drawers’ underneath
Updated chrome tapware
2.3m ceiling height
Large corner shower with glass screen
Frosted glass window with Venetian blinds
Temperature control panel for hot water
Separate toilet off bathroom
Large mirror behind basins
Downlights in roof
Corinthian style door painted white
Neutral coloured walls
STUDY:
Good size room could also be used as another bedroom
2.4m high ceilings with cove cornicing
Carpeted floor with white timber skirting
Neutral coloured walls
Ceiling fan with a light on it
Double door built in robe with shelf and rail
Double power point
Window looking out to the side with a Venetian blind
Corinthian style door painted white leading into entry hallway
Air-conditioner vent
LIVING ROOM / THEATRE ROOM:
Massive room which would fit a large lounge and projector screen
2.7m high ceilings with decorative cornicing
Carpeted floor with timber skirting painted white
Neutral coloured walls
Gas point
Multiple PowerPoints
TV point
Foxtel point
Large archway which is Open Plan to the entry hall
Two windows looking out to the front yard with venetian blinds
Ceiling fan with four lights on it
Air conditioner vent
FAMILY AND MEALS AREA:
Very large space
Neutral Tiled flooring with white timber skirting
Neutral coloured walls
2.7m high ceilings with Cove cornicing
Foxtel point
Tv Point
Multiple PowerPoints
Gas point
Ceiling fan with four lights on
Air conditioning vent
Easy access to the kitchen area
Double door entry to the entry hallway
Sliding door to the hallway of the minor bedrooms
KITCHEN:
Large family size kitchen
Granite Benchtops
Extra PowerPoints
Central island bench
Large fridge recess which is 91cm deep, 107cm wide and 185cm tall
7 drawers and 13 cupboards finished off in white with chrome handle’s
Extra wide benches which are great for a large family
Double stainless sink with drying area
Four burner stainless gas hotplate with matching exhaust fan above
Stainless steel double electric oven
Large corner pantry
Neutral tiled flooring with timber skirting painted white
Stainless LG dishwasher
Shopper door entry to double garage with security screen door
Air-conditioner remote on wall
GAMES ROOM:
Very big size which would easily fit a few pinball machines and a pool table
Carpeted floor with timber skirting painted white
Double door entry to the kitchen and Meals area
The double doors to the internal living zone have 10 panels of glass in them each and are painted gloss white
Multiple PowerPoints
TV point
Gas point
Ceiling fan with four lights on it
Air-conditioner vent
Downlights in the ceiling
Neutral coloured walls
2.7m high ceilings with cove cornicing
Small dog door to the rear patio area
Two large windows looking out to the rear yard with venetian blinds
Glass sliding door with security screen to patio area
Venetian blinds over glass sliding door
The hallway to the minor bedrooms and laundry has a single linen cupboard at one end and also a very large walk in linen cupboard and storage area. Ducted vacuum connection point is in the hallway as well
BEDROOM 2:
Neutral coloured walls
2.4m high ceiling with cove cornicing
Carpeted floor with white timber skirting
Double power point
Internet point
Built-in robe with shelf and rail and double doors
Ceiling fan with the light on it
Air conditioning vent
Corinthian style door painted white
Window looking out to the side of the property with a security screen and Venetian blind
BEDROOM 3:
Large sized room which could fit a king size bed
Neutral coloured walls
2.4m high ceiling with cove cornicing
Carpeted floor with white timber skirting
Double power point
Built-in robe with shelf and rail and double doors
Ceiling fan with the light on it
Air conditioning vent
Corinthian style door painted white
Internet point
Foxtel point
Window looking out to the rear of the property with a security screen and Curtain
BEDROOM 4:
Extra-large room which can easily fit a king size bed plus have room left over
Neutral coloured walls
2.4m high ceiling with Cove cornicing
Carpeted floor with white timber skirting
Double PowerPoint
TV point
Foxtel point
Internet point
Double sized Built-in robe with shelf and rail and double doors on each
Ceiling fan with the light on it
Air conditioning vent
Corinthian style door painted white
Window looking out to the rear of the property with a security screen and Curtain
Spilt system air conditioner
BATHROOM:
Light green and white tiled flooring
Tiled 1/3 of the way up the wall
Large vanity with double basin and four cupboards underneath
Separate single bath
Updated chrome tapware
Large mirror behind basins
Correctly installed door painted
Neutral coloured walls
Downlight over the basin and a standard light with a glass light shade in the centre of the room
Frosted glass window looking out to the side of the property with a Venetian blind
Single PowerPoint
Temperature control panel for hot water
Second toilet is in the hallway next to the bathroom
LAUNDRY:
Large laundry bench with five cupboards underneath
Single stainless sink
Tiled flooring and splashback
Door with glass panel insert plus a security screen door to the rear yard
small window looking out to the rear yard
Neutral coloured walls
Multiple PowerPoints
Room for a large washing machine and dryer
Functional family sized area with additional overhead cupboards
Feature door to the hallway with nine panels of glass inserted which is painted white
REAR YARD:
Large Colorbond style patio area with quality outdoor blinds
Outdoor spa with downlights above
Paving under large patio area
Outdoor lighting around house and under patio area
Large grassed lawn area for the kids play equipment
Reticulation in the lawn
Garden edging finished in limestone blocks
Established gardens with small to medium size plants
Some reticulation in the garden beds
Hills Hoist style clothing line
Garden shed in the back corner of the property
Pea gravel and stepping stones down the unused side of the property
Instant gas hot water system down the side of the house
A mix of Colourbond and Hardifence style fencing
Single garage roller door entrance into the double Garage
Whilst all care has been taken in preparation of the above list of features, inclusions and exclusions, there may be some unintentional errors or misrepresentation by the selling agent. Buyers please note, the detail included herein should be confirmed by you by visual inspection of the property, or by obtaining a pre-purchase inspection. Making an offer deems that you have checked and are satisfied with the property subject to only your contractual terms.
Floor Plan
Floorplan 1
