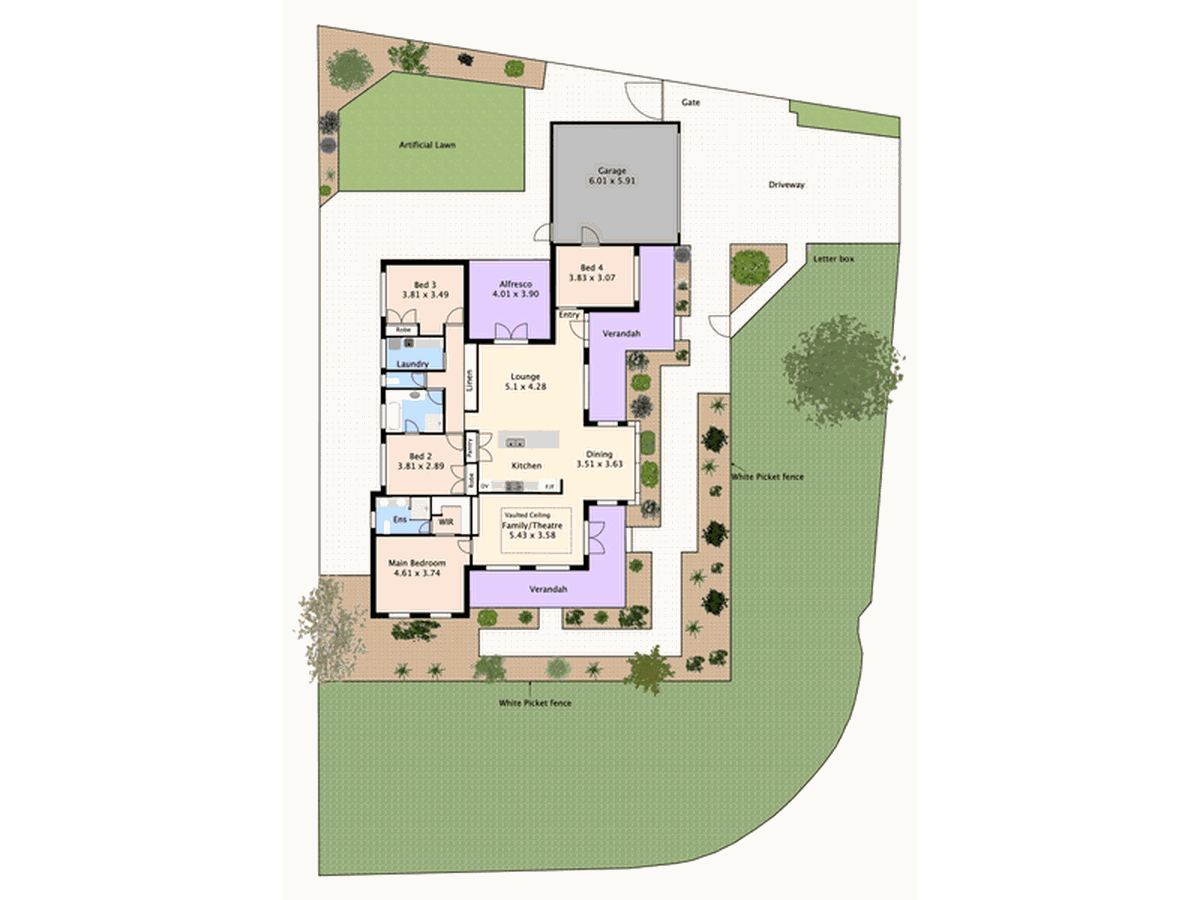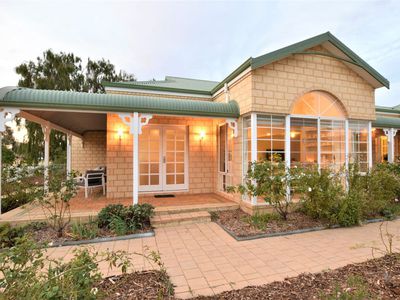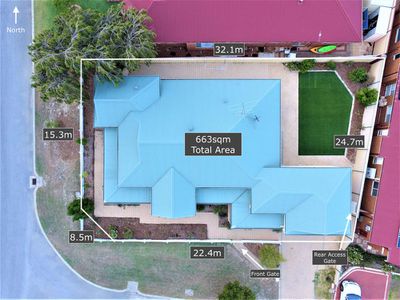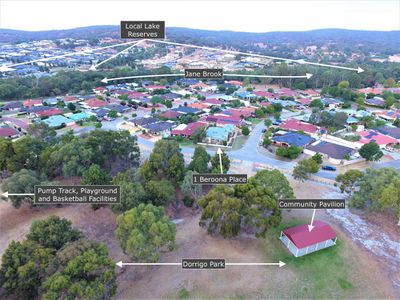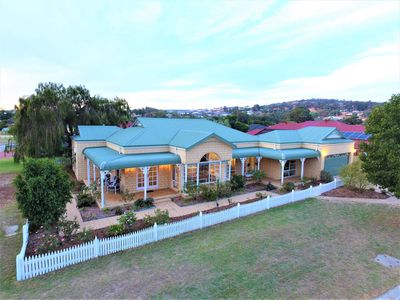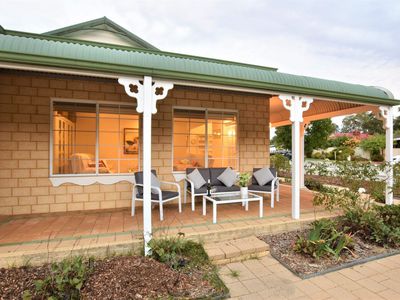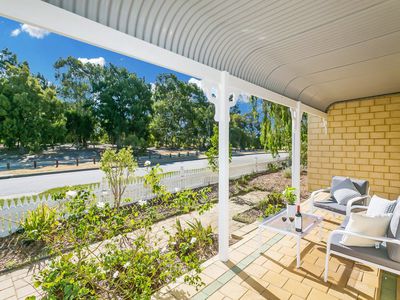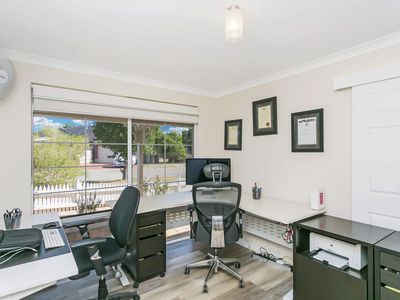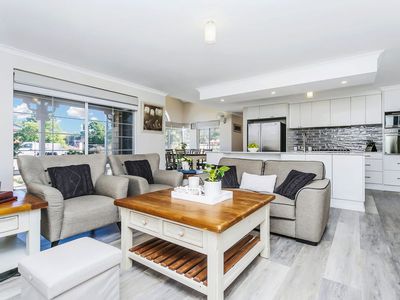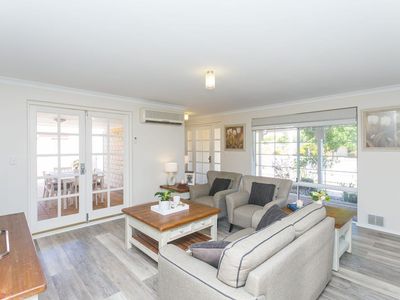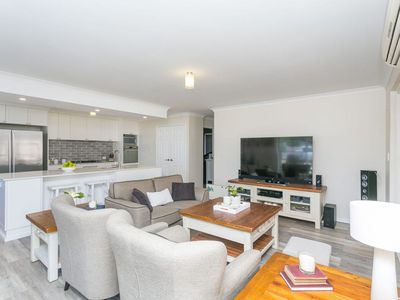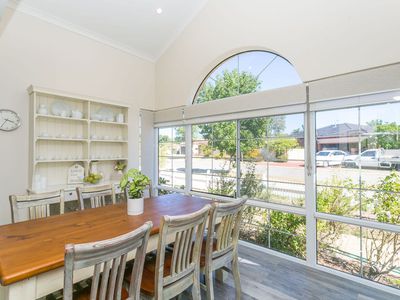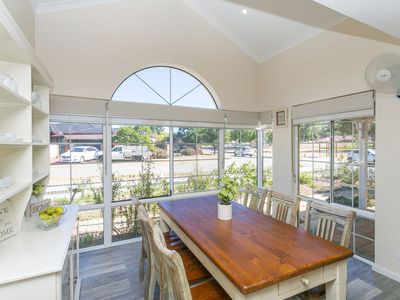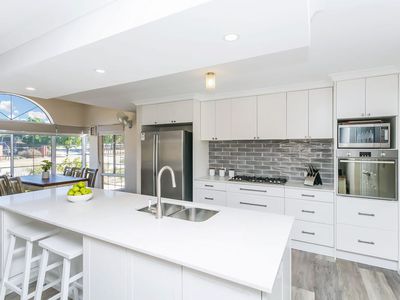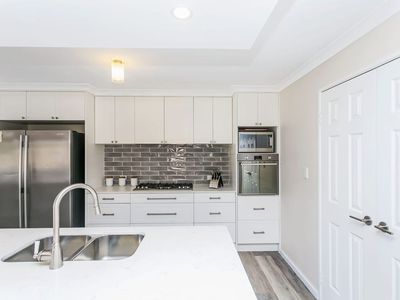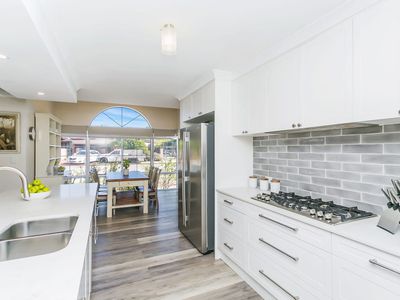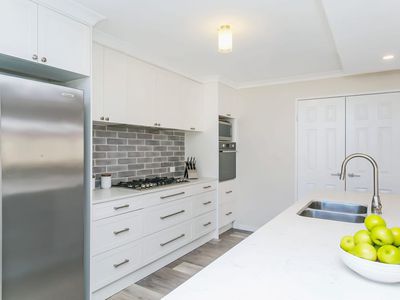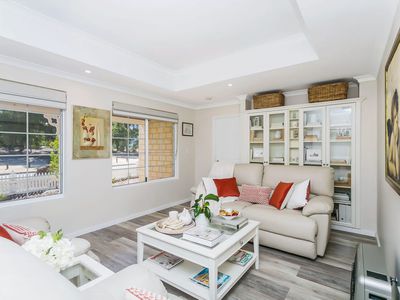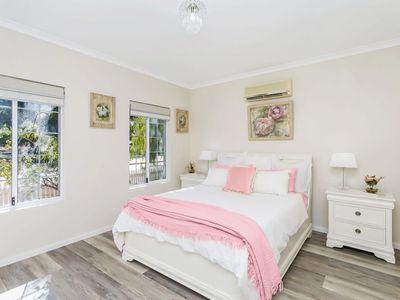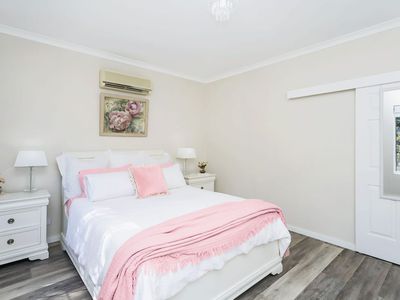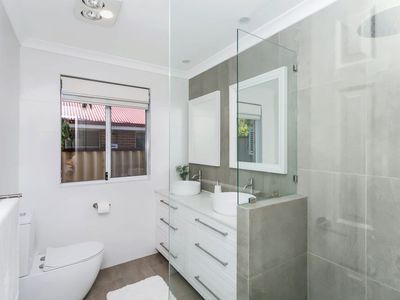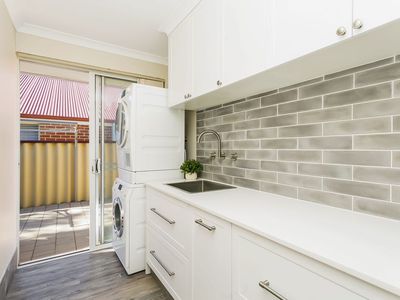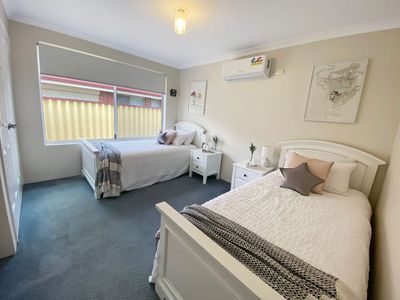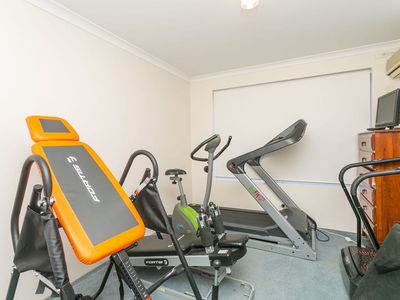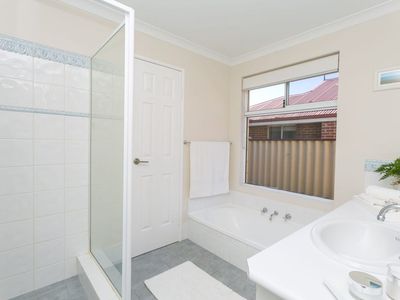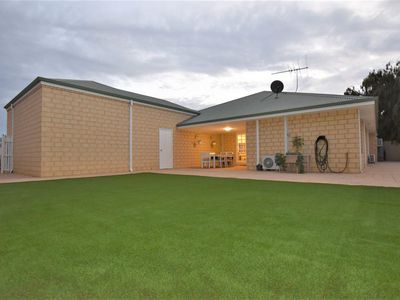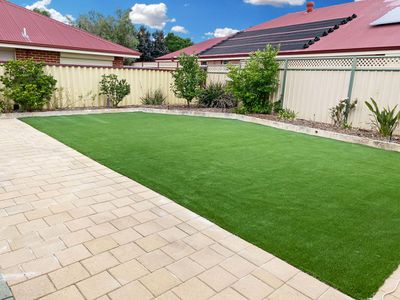Unless sold prior, all offers must be presented by the 4th April 2022 to be considered.
ABOUT
This immaculate 2001 built residence was constructed with exacting standards and represents an incredible opportunity to purchase something very special. This could never be confused with your average home but rather a build that emanates an 'X' display vibe.
The enveloping front windows, the renovated contemporary finishing, the stunning kitchen, separate family/theatre with vaulted ceiling, dining with vaulted ceiling are just a few features that really make this stand head and shoulders above the competition.
WHY BUY 1 BEROONA PLACE?
That’s simple! The location is superb; set directly over the road from the local park and play grounds. The easy to furnish floor plan offers the whole family room to move on a large yet easy maintenance 663m2 lot. The substantial paving and artificial turf mean you will spend more time enjoying life than working the garden.
SOME THINGS YOU SHOULD KNOW
- Views of the parkland from all the living spaces
- Light and bright. Contemporary décor throughout
- Has been renovated to perfection. Larger bedrooms
- An exceptional kitchen that will be the envy of all
- Refreshing reverse cycle air conditioning splits
- An extra height double garage for larger vehicles
- Front veranda for relaxing with a wine at days end
- Alfresco under main roof with French door access
- Artificial turf for ease of maintenance and low water
- All electrical has been upgraded with lights to LED
- Boasts full reticulation including the verge zone
PERFECT FOR
- Large families
- Up sizing buyers
- Executive living
- Rear access
WHAT YOU NEED TO DO
Call the exclusive listing agent Brad Errington on 0403 929 585, to bring the family through this Stunning home!!
Brad Errington | Professional | Ethical | Local | Results
LOT
Lot number: LOT 74
Plan: P022972
Volume: 2145
Folio: 583
Block size: 663qm
Zoning: R20
Aspect: Southerly direction
Bush fire Prone Area: No, as per Imaps.Swan.wa.gov.au
Flood plain: No as per Imaps.Swan.wa.gov.au
LPS 17 Aircraft Noise: No as per Imaps.Swan.wa.gov.au
Heritage listed: No as per Imaps.Swan.wa.gov.au
Easements: No as per title
Restrictive covenant: Yes, as per title
Local Government Authority: City of Swan
Bin day is: Tuesday
Flat and level
Fully fenced rear
Rear access side gate
Front white picket fencing
Pet friendly yard
SERVICES CONNECTED TO THE PROPERTY
Mains water
Mains sewer
Mains gas
Remote garage door
Telephone
NBN fibre to the node (FTTN) internet connection. For available speeds, please check with your provider
Automatic reticulation fitted. Very rear yard not reticulated
2 x front taps
1 x rear tap
2 years old storage 270L gas hot water system
The roof is insulated. Thought to be blow in insulation
4 reverse cycle air conditioners
4 x Aerial points
The home is fitted with a gas bayonet
Automatic reticulation including front verge
COMPLIANCES
The property is
• Compliant for Residual Current Devices (RCD)
• Compliant for hard wired smoke detectors (2 years old)
SHIRE APPROVALS:
Dwelling - 2001
RATES:
Shire rates approximately: $ 2330.00
Water Rates per year approximately: $1178.16
DWELLING:
Year built: 2001
Double brick walls
Colorbond roof
Timber roof structure
Concrete house pad
Painted gutters
Aluminium windows with locks
4 possible bedrooms (3 with robes)
2 Bathroom
Alfresco under main roof
Various ceiling features included sections
Cove cornicing
White painted ceilings
Extra height double garage with remote door
Shopper entry
RECENT EXPENDITURE
$95,000 in recent renovations including:
New garage door motor
Renovated kitchen with top of the line appliances
Renovated ensuite bathroom
Renovated laundry
All new flooring
Painted throughout
New rear turf
All lights replaced as Led
Data points with addition points in the office
Hi capacity gas storage hot water system
NON WORKING ITEMS
- Nil
KEY AVAILABILITY
2 garage remote controllers
All keys
ITEMS INCLUDED IN THE SALE
Asko dishwasher
ITEMS NOT INCLUDED IN THE SALE:
All items of a personal nature will be removed upon settlement
WHEN CAN THE BUYER TAKE POSSESSION:
As per the 2018 Joint Form of General Conditions for the sale of property by offer and acceptance, the buyers can take possession of the property at 12noon the day following settlement or sooner by mutual agreement with the seller.
BUYERS PLEASE NOTE
Whilst all care has been taken in preparation of the above list of features, inclusions and exclusions, there may be some unintentional errors or misrepresentation by the selling agent. Buyers please note: the detail included herein should be confirmed by you by visual inspection of the property, or by obtaining a pre-purchase inspection. Making an offer deems that you have checked and are satisfied with the property subject to only your contractual terms.
*COVID-19 PROPERTY INSPECTION INFORMATION*
Considering recent events, Aquila Realty have taken the appropriate measures to minimise the risk of the Corona virus (COVID-19) outbreak to our staff, clients, and customers. As news concerning the spread of Corona virus continues to unfold, we kindly ask that you DO NOT
attend a private appointment, if:
- You are feeling unwell
- Have been in contact with someone diagnosed with Corona virus or have been in contact with someone who has recently been overseas
- You are under strict self-isolation instructions
- You have tested positive to Corona virus yourself
If attending a private appointment, please ensure you always practice social distancing (minimum 1.5 metres), keeping in mind to refrain from touching surfaces, door handles, cupboards, drawers, walls, etc. when inspecting the property. To access the property, you must supply your full contact details to allow for Aquila Realty to comply with the statutory contact tracing requirements.
Features
Floor Plan
Floorplan 1
